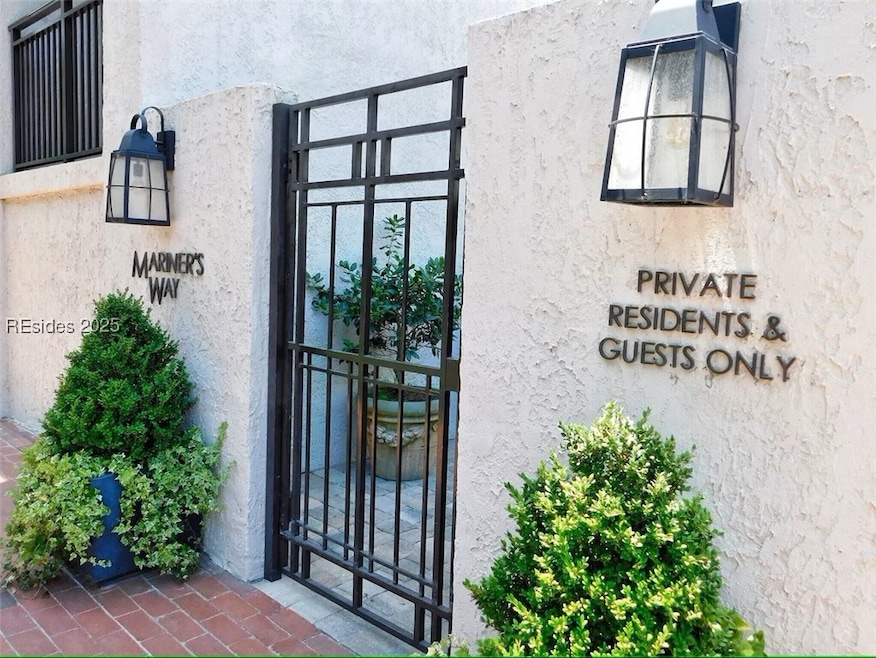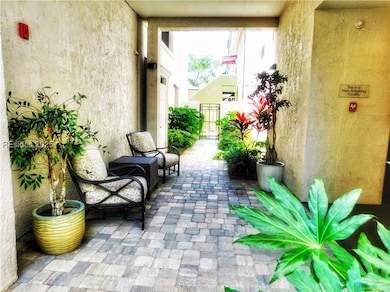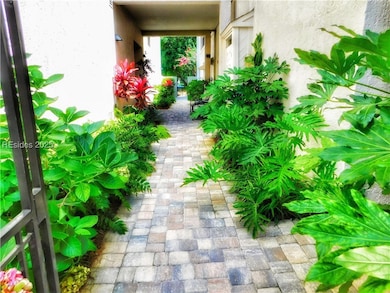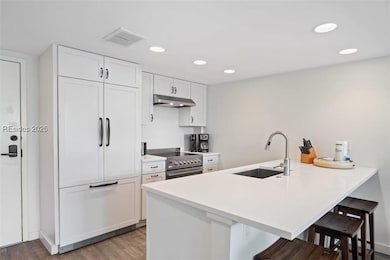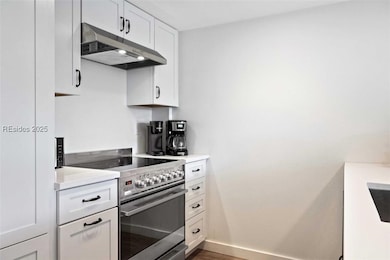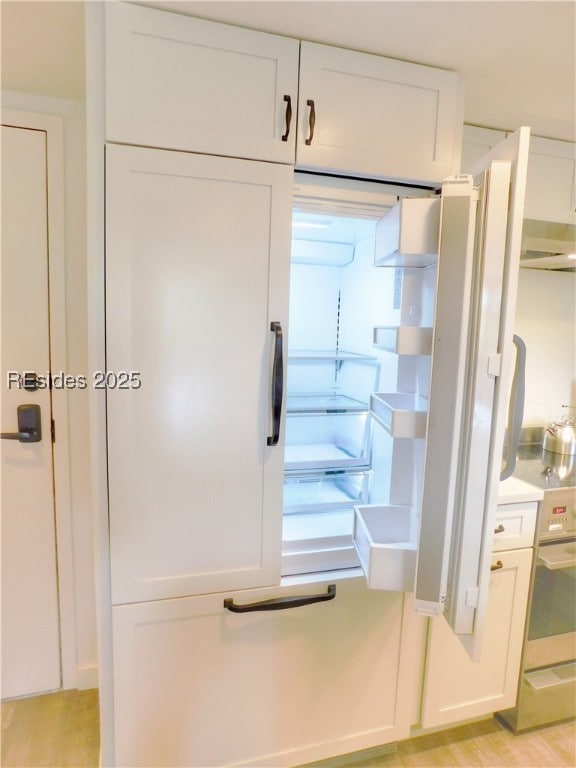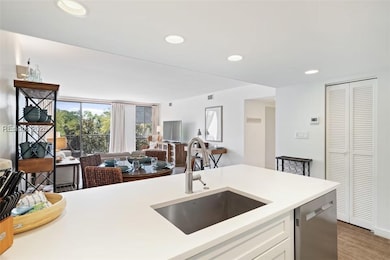147 Lighthouse Rd Unit 678 Hilton Head Island, SC 29928
Sea Pines NeighborhoodEstimated payment $4,519/month
Highlights
- Penthouse
- Main Floor Primary Bedroom
- Furnished
- Hilton Head Island High School Rated A-
- End Unit
- 2-minute walk to Gregg Russell Harbour Town Playground
About This Home
Top-floor penthouse in Harbour Town! Fully renovated Pottery Barn–styled, designer-furnished 2BD/2BA villa features LVP floors, smooth ceilings, & beautifully updated kitchen with quartz counters & stainless appliances. Peek-water views from balcony. Walk to marina, golf, tennis, shops, & more. Regime includes cable, internet, water, insurance, & pest control. Elevator building. Recent updates to the building include new roof, resurfaced balconies, fresh paint, paver walkway. Turnkey & thoughtfully styled—this villa captures the charm of Harbour Town. Proven rental performer with a healthy, established book of repeat vacation guests.
Property Details
Home Type
- Condominium
Est. Annual Taxes
- $1,103
Year Built
- Built in 1977
Lot Details
- End Unit
- Landscaped
Home Design
- Penthouse
- Flat Roof Shape
- Masonry
- Stucco
Interior Spaces
- 1,024 Sq Ft Home
- Furnished
- Entrance Foyer
- Living Room
- Dining Room
- Den
- Security Gate
- Property Views
Kitchen
- Eat-In Kitchen
- Self-Cleaning Oven
- Stove
- Range
- Microwave
- Freezer
- Ice Maker
- Dishwasher
- Disposal
Bedrooms and Bathrooms
- 2 Bedrooms
- Primary Bedroom on Main
- 2 Full Bathrooms
Laundry
- Dryer
- Washer
Outdoor Features
- Courtyard
- Rear Porch
Utilities
- Central Heating and Cooling System
Listing and Financial Details
- Tax Lot 678
- Assessor Parcel Number R550-017-000-1093-0678
Community Details
Overview
- Association fees include management, ground maintenance, maintenance structure, pest control, reserve fund, sewer, trash, water
- Mariners Way Villas Subdivision
Security
- Fire and Smoke Detector
Map
Home Values in the Area
Average Home Value in this Area
Tax History
| Year | Tax Paid | Tax Assessment Tax Assessment Total Assessment is a certain percentage of the fair market value that is determined by local assessors to be the total taxable value of land and additions on the property. | Land | Improvement |
|---|---|---|---|---|
| 2024 | $1,103 | $7,990 | $0 | $0 |
| 2023 | $1,103 | $7,990 | $0 | $0 |
| 2022 | $2,748 | $10,420 | $0 | $0 |
| 2021 | $1,039 | $6,940 | $0 | $0 |
| 2020 | $1,034 | $6,944 | $0 | $6,944 |
| 2019 | $921 | $6,944 | $0 | $6,944 |
| 2018 | $902 | $6,940 | $0 | $0 |
| 2017 | $813 | $6,150 | $0 | $0 |
| 2016 | $739 | $6,150 | $0 | $0 |
| 2014 | $370 | $6,150 | $0 | $0 |
Property History
| Date | Event | Price | List to Sale | Price per Sq Ft |
|---|---|---|---|---|
| 06/19/2025 06/19/25 | For Sale | $839,900 | 0.0% | $820 / Sq Ft |
| 06/17/2025 06/17/25 | Off Market | $839,900 | -- | -- |
Source: REsides
MLS Number: 454209
APN: R550 010 000 0066 207C
- 147 Lighthouse Rd Unit 667
- 147 Lighthouse Rd Unit 670
- 150 Lighthouse Rd Unit E-728
- 2 Lighthouse Ln Unit 847
- 2 Lighthouse Ln Unit 821
- 2003 Deer Island Rd
- 18 Lighthouse Ln Unit 1033
- 6 Lighthouse Ln Unit 951
- 1 Stoney Creek Rd Unit 251
- 1 Stoney Creek Rd Unit 249
- 1 Stoney Creek Rd Unit 261
- 7 Windjammer Ct Unit 1265
- 19 Stoney Creek Rd Unit 287
- 17 Genoa Ct
- 6 Mizzenmast Ct
- 34 Windjammer Ct
- 101 Lighthouse Rd Unit 2204
- 101 Lighthouse Rd Unit 2245
- 70 Plantation Dr Unit 178
- 70 Plantation Dr Unit 174
- 13 Lighthouse Ln Unit ID1316252P
- 31 Stoney Creek Rd Unit ID1316254P
- 101 Lighthouse Rd Unit ID1316240P
- 77 Lighthouse Rd Unit ID1316249P
- 13 Dewberry Ln Unit ID1316245P
- 1 Laurel Ln Unit ID1316241P
- 3 Cassina Ln Unit ID1343760P
- 137 Cordillo Pkwy Unit ID1322534P
- 10 Lemoyne Ave Unit ID1322533P
- 104 Cordillo Pkwy Unit O1
- 23 S Forest Beach Dr Unit ID1316237P
- 23 S Forest Beach Dr Unit ID1316238P
- 16 Pelican St
- 77 Ocean Ln Unit FL1-ID1316255P
- 23 River Rd
- 45 Queens Folly Rd Unit ID1309206P
- 12 Peregrine Dr
- 10 Dune House Ln Unit ID1269197P
- 59 Marsh Rabbit St
- 28 Old Ct S Unit D
