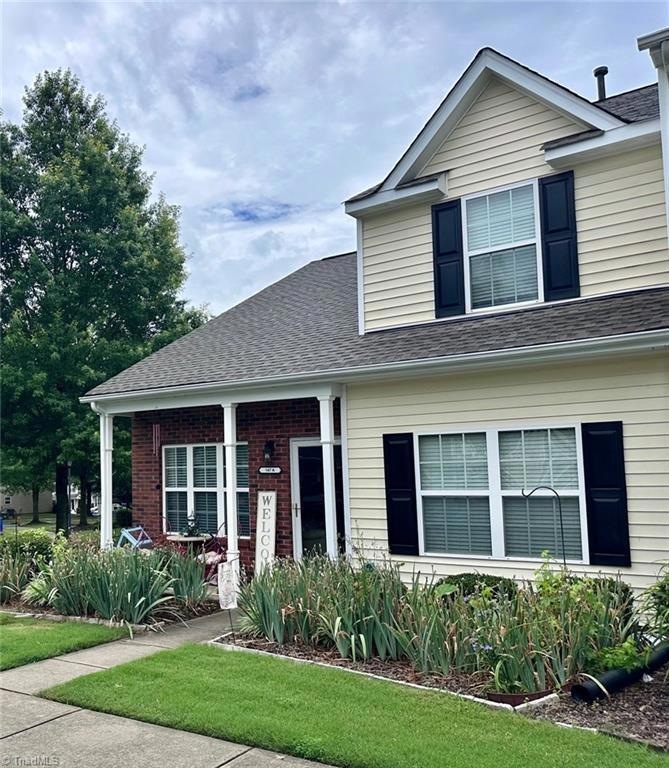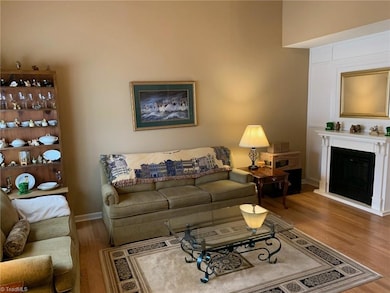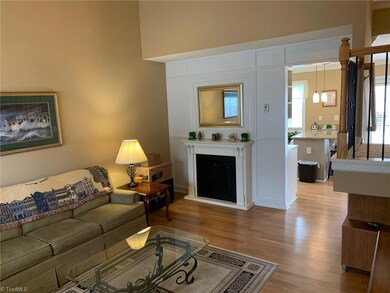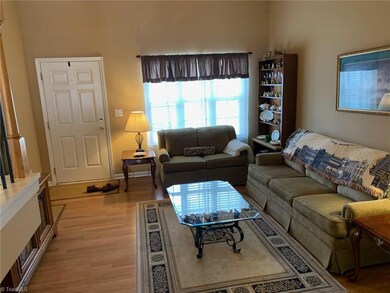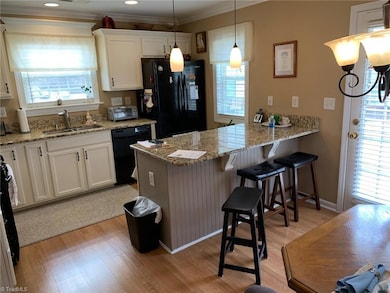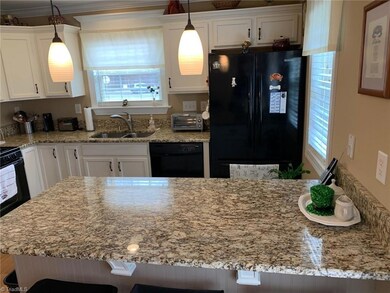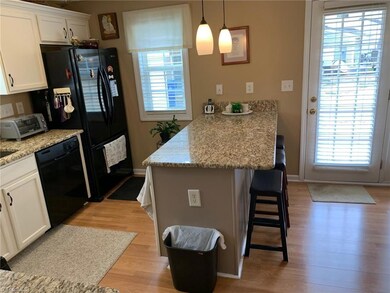
147 Limerick Rd Unit A Mooresville, NC 28115
Highlights
- Outdoor Pool
- Traditional Architecture
- Attic
- South Elementary School Rated A-
- Main Floor Primary Bedroom
- Solid Surface Countertops
About This Home
As of August 2025Charming End-Unit with Main-Level Primary Suite! 3-bedroom, 2.5-bath. This spacious home offers layout with primary located on the main level, en-suite bath & laundry. Bright & airy feel of the 2-story living room, vaulted ceilings, abundant natural light, cozy electric fireplace. Pergo hardwoods, bathrooms are finished with tile flooring & granite countertops. Eat-in kitchen perfect for entertaining, showcasing bright cabinetry, granite counters, a gas range, breakfast bar, microwave, and access to back patio — perfect for relaxing or dining al fresco. Upstairs, you'll find two generously sized bedrooms and a full bathroom, offering ample space for family, guests, or a home office. Additional highlights include: New roof (Dec 2022) Wrought iron stair balusters. Community pool Located just minutes from historic downtown Mooresville, shops, dining, and Lake Norman, this home offers the ideal blend of comfort, convenience, Don’t miss your chance to own this move-in-ready gem!
Last Agent to Sell the Property
Carolina Home Partners by eXp Realty License #285834 Listed on: 06/14/2025

Last Buyer's Agent
NONMEMBER NONMEMBER
Townhouse Details
Home Type
- Townhome
Est. Annual Taxes
- $2,909
Year Built
- Built in 2008
Lot Details
- 1,699 Sq Ft Lot
- Cul-De-Sac
Parking
- Paved Parking
Home Design
- Traditional Architecture
- Brick Exterior Construction
- Slab Foundation
- Vinyl Siding
Interior Spaces
- 1,369 Sq Ft Home
- Property has 2 Levels
- Ceiling Fan
- Living Room with Fireplace
- Dryer Hookup
- Attic
Kitchen
- Dishwasher
- Solid Surface Countertops
- Disposal
Flooring
- Carpet
- Tile
Bedrooms and Bathrooms
- 3 Bedrooms
- Primary Bedroom on Main
Outdoor Features
- Outdoor Pool
- Porch
Utilities
- Forced Air Heating and Cooling System
- Heating System Uses Natural Gas
- Electric Water Heater
Listing and Financial Details
- Assessor Parcel Number 4657973398000
- 0% Total Tax Rate
Community Details
Overview
- Property has a Home Owners Association
- Woodburn Crossing Subdivision
Recreation
- Community Pool
Ownership History
Purchase Details
Home Financials for this Owner
Home Financials are based on the most recent Mortgage that was taken out on this home.Purchase Details
Home Financials for this Owner
Home Financials are based on the most recent Mortgage that was taken out on this home.Purchase Details
Purchase Details
Home Financials for this Owner
Home Financials are based on the most recent Mortgage that was taken out on this home.Similar Homes in Mooresville, NC
Home Values in the Area
Average Home Value in this Area
Purchase History
| Date | Type | Sale Price | Title Company |
|---|---|---|---|
| Warranty Deed | $260,000 | -- | |
| Warranty Deed | $123,000 | None Available | |
| Trustee Deed | -- | None Available | |
| Special Warranty Deed | $146,500 | None Available |
Mortgage History
| Date | Status | Loan Amount | Loan Type |
|---|---|---|---|
| Previous Owner | $80,000 | New Conventional | |
| Previous Owner | $100,000 | Adjustable Rate Mortgage/ARM | |
| Previous Owner | $100,000 | Adjustable Rate Mortgage/ARM | |
| Previous Owner | $7,939 | FHA | |
| Previous Owner | $145,148 | FHA |
Property History
| Date | Event | Price | Change | Sq Ft Price |
|---|---|---|---|---|
| 08/27/2025 08/27/25 | Sold | $280,000 | +0.4% | $205 / Sq Ft |
| 07/24/2025 07/24/25 | Pending | -- | -- | -- |
| 06/14/2025 06/14/25 | For Sale | $279,000 | +7.3% | $204 / Sq Ft |
| 03/31/2023 03/31/23 | Sold | $260,000 | 0.0% | $172 / Sq Ft |
| 02/23/2023 02/23/23 | Pending | -- | -- | -- |
| 01/06/2023 01/06/23 | For Sale | $260,000 | -- | $172 / Sq Ft |
Tax History Compared to Growth
Tax History
| Year | Tax Paid | Tax Assessment Tax Assessment Total Assessment is a certain percentage of the fair market value that is determined by local assessors to be the total taxable value of land and additions on the property. | Land | Improvement |
|---|---|---|---|---|
| 2024 | $2,909 | $237,540 | $42,000 | $195,540 |
| 2023 | $2,909 | $237,540 | $42,000 | $195,540 |
| 2022 | $978 | $136,420 | $22,000 | $114,420 |
| 2021 | $976 | $136,420 | $22,000 | $114,420 |
| 2020 | $976 | $136,420 | $22,000 | $114,420 |
| 2019 | $970 | $136,420 | $22,000 | $114,420 |
| 2018 | $845 | $117,400 | $26,000 | $91,400 |
| 2017 | $815 | $117,400 | $26,000 | $91,400 |
| 2016 | $815 | $117,400 | $26,000 | $91,400 |
| 2015 | $815 | $117,400 | $26,000 | $91,400 |
| 2014 | $811 | $120,770 | $26,000 | $94,770 |
Agents Affiliated with this Home
-
Mark Kalstrup

Seller's Agent in 2025
Mark Kalstrup
Carolina Home Partners by eXp Realty
(336) 870-7209
1 in this area
58 Total Sales
-
N
Buyer's Agent in 2025
NONMEMBER NONMEMBER
-
Andrew Nagy

Seller's Agent in 2023
Andrew Nagy
Nagy Properties
(704) 312-2207
19 in this area
124 Total Sales
-
Victor Poplin

Buyer's Agent in 2023
Victor Poplin
Select Properties of the Carolinas LLC
(704) 640-7647
2 in this area
73 Total Sales
Map
Source: Triad MLS
MLS Number: 1184486
APN: 4657-97-3398.000
- 155 Limerick Rd Unit D
- 175 Limerick Rd Unit C
- 330 Kilmer Ln
- 150 Wordsworth Way
- 600 Emerson Dr
- 270 Kilmer Ln
- 530 Gantt St
- 13 Cascade St
- 354 Moore Ave
- 422 W McLelland Ave
- 160 Pampas Ln
- 115 Lookout Point Place
- 228 Red Dog Dr
- 129 Bosburg Dr
- 130 Ridge Bluff Rd Unit 22A
- 620 Brookwood Dr
- 506 Lisa Carol Dr
- 676 Rebecca Jane Dr
- 000 Statesville Hwy
- 622 Oak St
