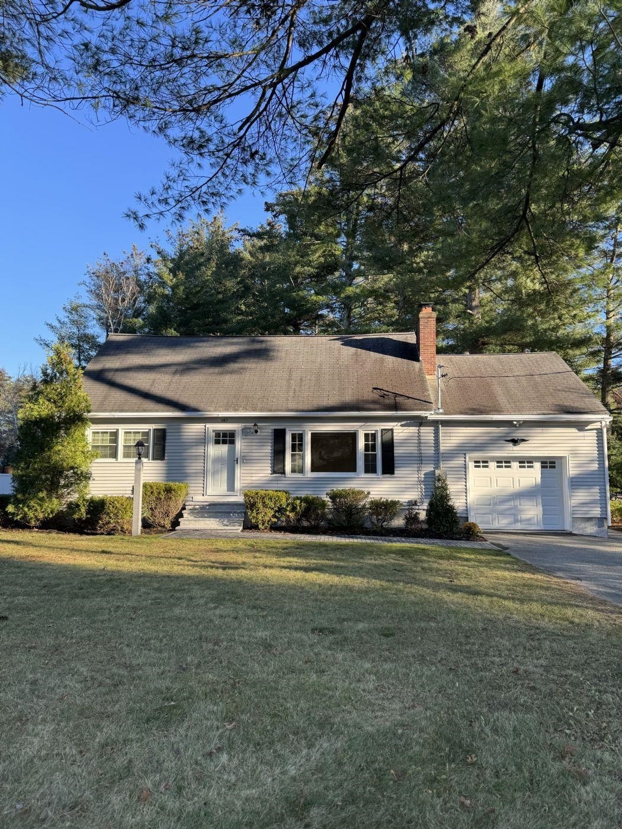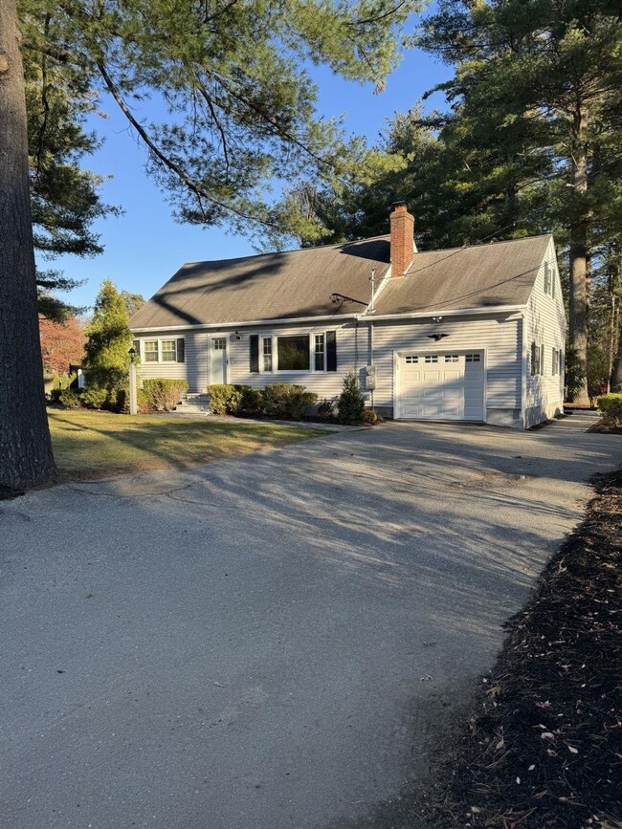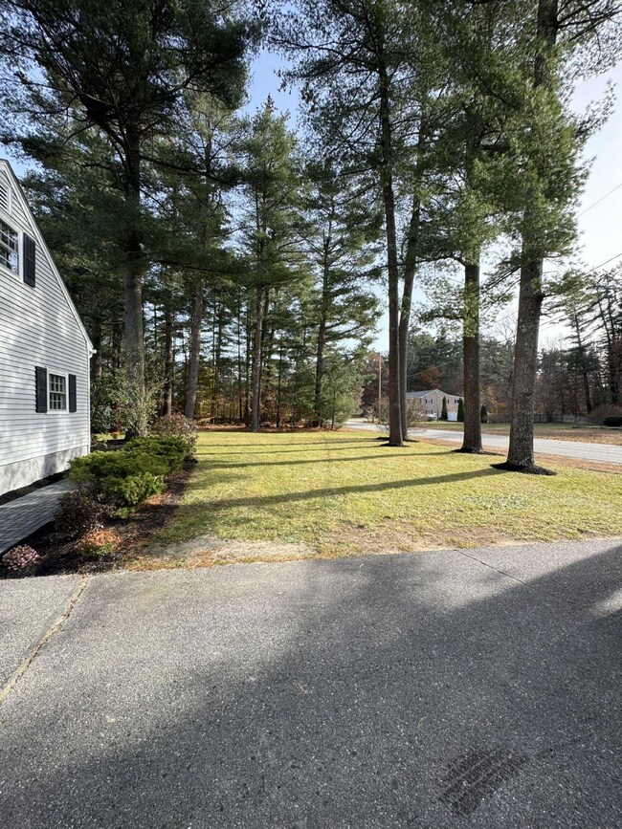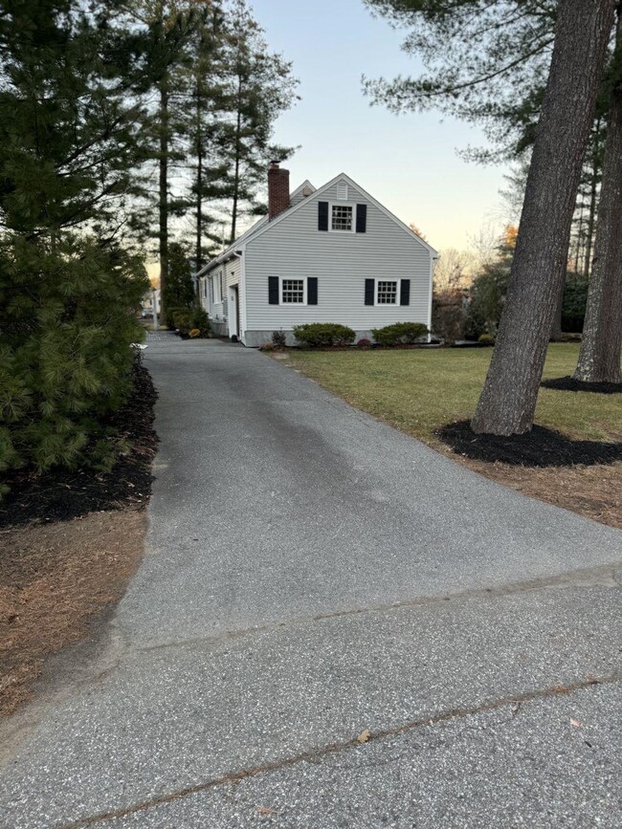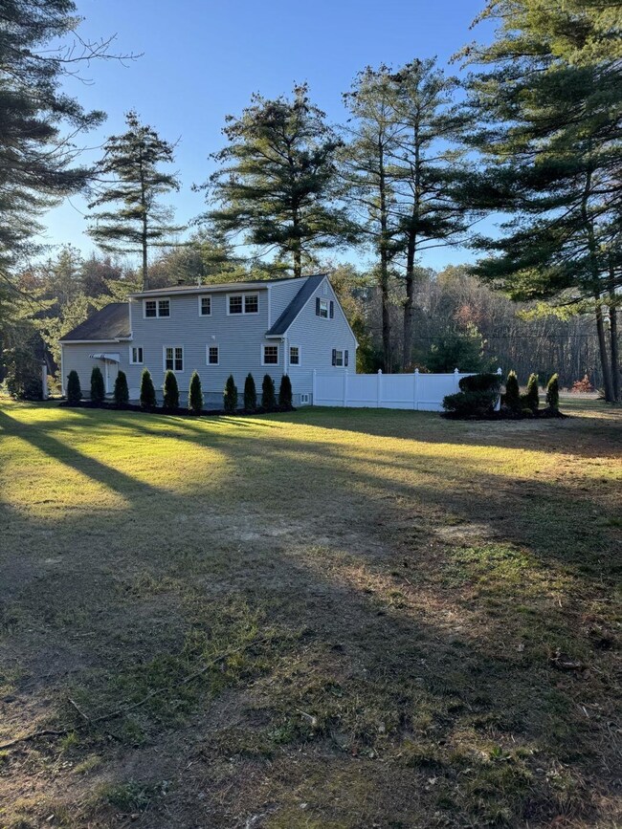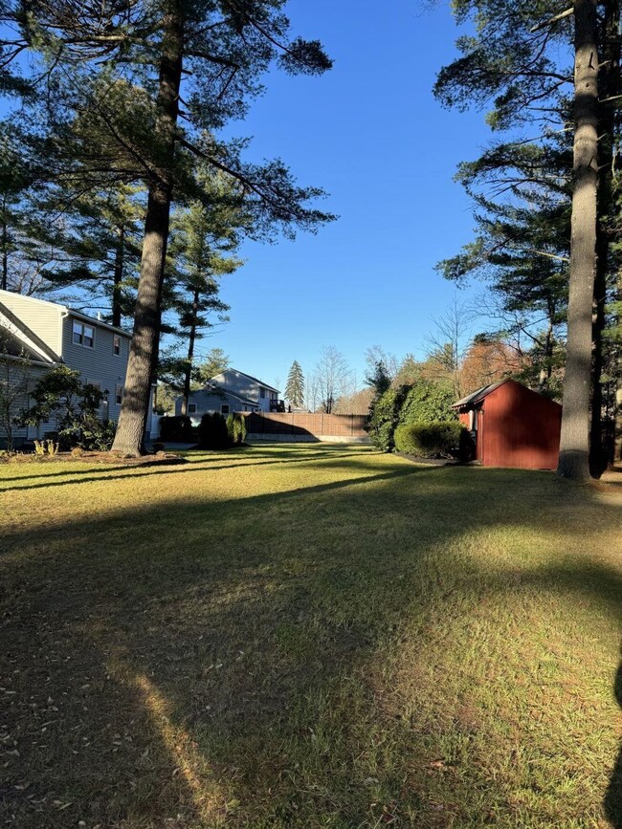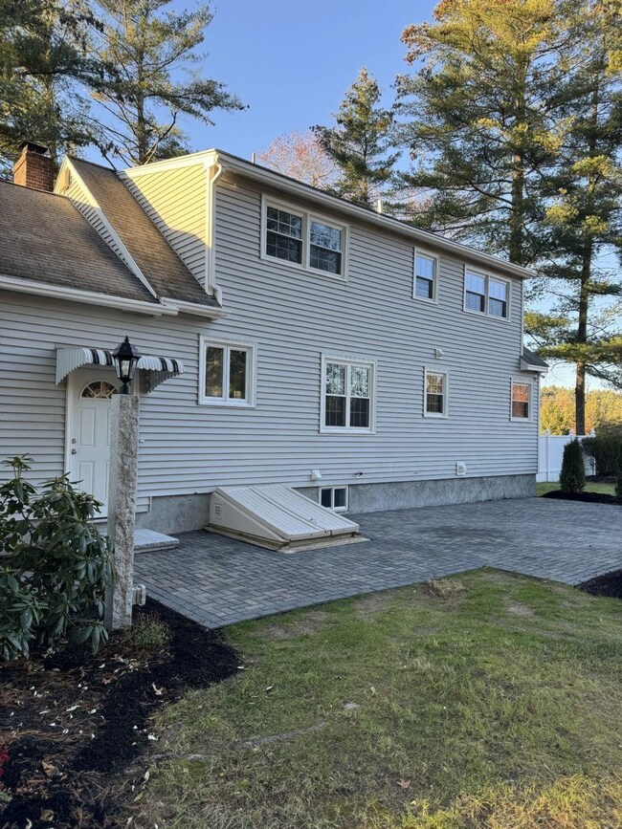
147 Lowell Rd Windham, NH 03087
Highlights
- Cape Cod Architecture
- Wood Flooring
- Walk-In Closet
- Golden Brook Elementary School Rated A-
- Corner Lot
- Patio
About This Home
As of March 2024Just a stone's throw away from Golden Brook Elementary and strategically positioned mere minutes from Interstate 93. Step inside this 4-bedroom home to discover a stylish haven with a finished basement illuminated by recessed lighting and vinyl plank flooring, offering versatile space for work or play. The brand-new kitchen features soft shut cabinets, granite countertops and stainless-steel appliances. Two fully renovated bathrooms add a clean modern look, with illuminated medicine cabinets. Upgrades include new septic, baseboards, electrical, 200-amp service, plumbing, water pump & purification, hot water tank and upgraded heating system. Newer Harvey windows keep this home well insulated. Oversized 1.5 car garage with new motor & quiet drive door. The exterior boasts new hardscape and a 16x27 patio perfect for entertaining, all on a .69-acre level corner lot with a spacious backyard. POF required for showings.
Home Details
Home Type
- Single Family
Est. Annual Taxes
- $6,025
Year Built
- Built in 1962
Lot Details
- 0.69 Acre Lot
- Property fronts a private road
- Corner Lot
- Level Lot
- Property is zoned RDA
Parking
- 1 Car Garage
Home Design
- Cape Cod Architecture
- Concrete Foundation
- Wood Frame Construction
- Shingle Roof
- Vinyl Siding
Interior Spaces
- 2-Story Property
- Wood Burning Fireplace
- Combination Kitchen and Dining Room
- Storage
- Washer and Dryer Hookup
- Scuttle Attic Hole
Kitchen
- Oven
- Microwave
- Dishwasher
Flooring
- Wood
- Tile
- Vinyl
Bedrooms and Bathrooms
- 4 Bedrooms
- Walk-In Closet
- 2 Full Bathrooms
Finished Basement
- Basement Fills Entire Space Under The House
- Interior Basement Entry
Outdoor Features
- Patio
Utilities
- Baseboard Heating
- Hot Water Heating System
- Heating System Uses Oil
- Private Water Source
- Private Sewer
- Internet Available
Listing and Financial Details
- Legal Lot and Block 3 / A
Ownership History
Purchase Details
Purchase Details
Home Financials for this Owner
Home Financials are based on the most recent Mortgage that was taken out on this home.Purchase Details
Home Financials for this Owner
Home Financials are based on the most recent Mortgage that was taken out on this home.Similar Homes in the area
Home Values in the Area
Average Home Value in this Area
Purchase History
| Date | Type | Sale Price | Title Company |
|---|---|---|---|
| Quit Claim Deed | -- | None Available | |
| Quit Claim Deed | -- | None Available | |
| Warranty Deed | $689,533 | None Available | |
| Warranty Deed | $689,533 | None Available | |
| Warranty Deed | $267,500 | -- | |
| Warranty Deed | $267,500 | -- |
Mortgage History
| Date | Status | Loan Amount | Loan Type |
|---|---|---|---|
| Previous Owner | $655,025 | Purchase Money Mortgage | |
| Closed | $0 | No Value Available |
Property History
| Date | Event | Price | Change | Sq Ft Price |
|---|---|---|---|---|
| 03/08/2024 03/08/24 | Sold | $689,500 | 0.0% | $325 / Sq Ft |
| 02/12/2024 02/12/24 | Pending | -- | -- | -- |
| 12/21/2023 12/21/23 | Price Changed | $689,500 | -0.7% | $325 / Sq Ft |
| 11/27/2023 11/27/23 | For Sale | $694,500 | +135.4% | $328 / Sq Ft |
| 02/20/2020 02/20/20 | Sold | $295,000 | -14.5% | $195 / Sq Ft |
| 02/01/2020 02/01/20 | Pending | -- | -- | -- |
| 01/26/2020 01/26/20 | For Sale | $345,000 | 0.0% | $228 / Sq Ft |
| 01/26/2020 01/26/20 | Price Changed | $345,000 | -4.1% | $228 / Sq Ft |
| 01/22/2020 01/22/20 | Pending | -- | -- | -- |
| 01/20/2020 01/20/20 | For Sale | $359,900 | +34.5% | $238 / Sq Ft |
| 03/28/2014 03/28/14 | Sold | $267,500 | -7.7% | $177 / Sq Ft |
| 01/23/2014 01/23/14 | Pending | -- | -- | -- |
| 11/05/2013 11/05/13 | For Sale | $289,900 | -- | $192 / Sq Ft |
Tax History Compared to Growth
Tax History
| Year | Tax Paid | Tax Assessment Tax Assessment Total Assessment is a certain percentage of the fair market value that is determined by local assessors to be the total taxable value of land and additions on the property. | Land | Improvement |
|---|---|---|---|---|
| 2024 | $7,320 | $323,300 | $130,400 | $192,900 |
| 2023 | $6,525 | $304,900 | $130,400 | $174,500 |
| 2022 | $6,025 | $304,900 | $130,400 | $174,500 |
| 2021 | $5,847 | $314,000 | $130,400 | $183,600 |
| 2020 | $6,007 | $314,000 | $130,400 | $183,600 |
| 2019 | $5,559 | $246,500 | $120,200 | $126,300 |
| 2018 | $5,741 | $246,500 | $120,200 | $126,300 |
| 2017 | $4,979 | $246,500 | $120,200 | $126,300 |
| 2016 | $5,379 | $246,500 | $120,200 | $126,300 |
| 2015 | $5,426 | $249,800 | $120,200 | $129,600 |
| 2014 | $6,389 | $266,200 | $149,000 | $117,200 |
| 2013 | $5,652 | $239,500 | $149,000 | $90,500 |
Agents Affiliated with this Home
-
D
Seller's Agent in 2024
David White
OwnerEntry.com
(617) 345-9800
4 in this area
1,104 Total Sales
-

Buyer's Agent in 2024
Lisa Newman
LAER Realty Partners/Hampton Falls
(603) 944-1062
2 in this area
55 Total Sales
-

Seller's Agent in 2020
Bianca Garcia
BHHS Verani Windham
(603) 560-6029
4 Total Sales
-
A
Seller's Agent in 2014
Alina Tobin
BHG Masiello Nashua
Map
Source: PrimeMLS
MLS Number: 4978695
APN: WNDM-000024-A000000-000003
- 20 Princeton St
- 25 Wildwood Rd
- 30 Emerson Rd
- 2 Candlewood Rd
- 10 Bear Hill Rd
- 278 Windham Rd
- Lot 307 Ryan Farm Rd
- 15 Kens Way
- 7 Lane Rd
- 11 Cypress Ln Unit 7
- 16 Lavender Ln
- 1116 Mammoth Rd
- 39 Parkside Dr
- 24 Del Ray Dr Unit 25
- 24 Del Ray Dr
- 20 Del Ray Dr
- 4 Cypress Ln Unit 10
- 7 Cypress Ln Unit 5
- 5 Cypress Ln Unit 4
- 7 Venus Way Unit 22
