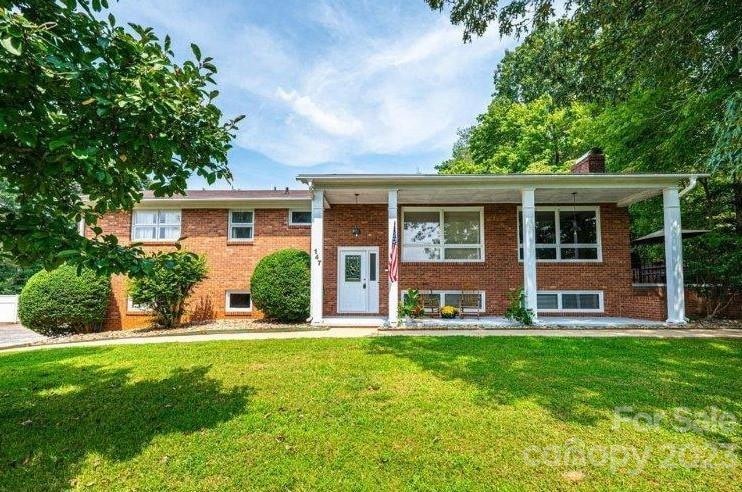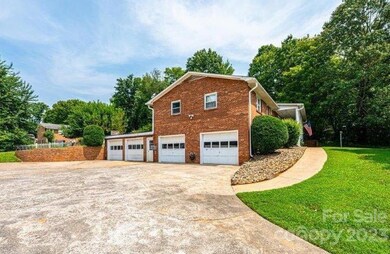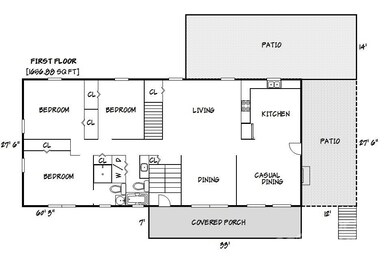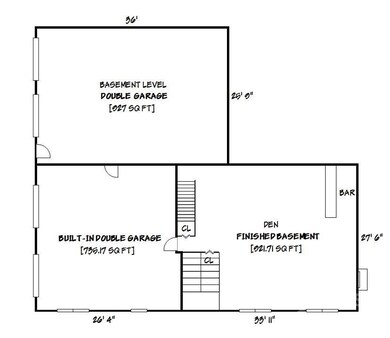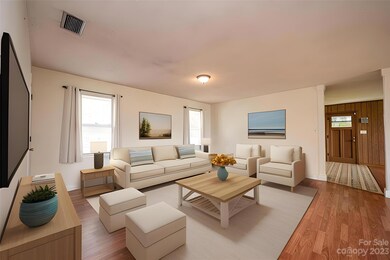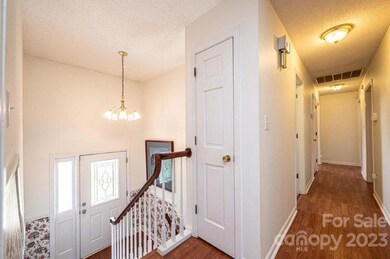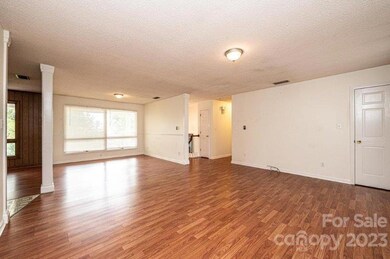
147 Lucky Hollow Rd Hickory, NC 28601
Lake Hickory NeighborhoodHighlights
- Transitional Architecture
- Workshop
- Intercom
- West Alexander Middle School Rated A-
- Front Porch
- Laundry Room
About This Home
As of February 2024Lakemont Park. Three Bedroom home within minutes to Wittenburg Lake Access. Enter Your New Home from the Large Rocking Chair Front Porch. Main Level offers Living Room, Dining Room, Kitchen with Breakfast Nook. Hall Bathroom with Walk-In Tub and Laundry Closet. Primary Bedroom with en suite full bathroom/shower. Two additional bedrooms. Lower Level has a Huge Rec room with Bar and Wood Burning Fireplace. 4 Car Garage or Workshop Area. Concrete Side Patio Accessed from the Kitchen for Grilling and Entertaining. Tons of Storage. Previous Owner installed a Generac Generator, Tankless Water Heater, New Flooring, Roof, Leaf Guard and Intercom system still in use. Easy Access to Hwy 127, Marinas, Stores and Restaurants.
Last Agent to Sell the Property
DR Horton Inc Brokerage Email: hickoryrealtor1@gmail.com License #213627 Listed on: 08/22/2023

Home Details
Home Type
- Single Family
Est. Annual Taxes
- $1,882
Year Built
- Built in 1974
Lot Details
- Level Lot
- Property is zoned R-20
Parking
- 4 Car Garage
- Basement Garage
- Shared Driveway
Home Design
- Transitional Architecture
- Bi-Level Home
- Flat Roof Shape
- Composition Roof
- Four Sided Brick Exterior Elevation
Interior Spaces
- Ceiling Fan
- Recreation Room with Fireplace
- Laminate Flooring
- Intercom
- Laundry Room
Kitchen
- Built-In Oven
- Electric Range
- Microwave
- Dishwasher
Bedrooms and Bathrooms
- 3 Main Level Bedrooms
- 2 Full Bathrooms
Partially Finished Basement
- Walk-Out Basement
- Interior and Exterior Basement Entry
- Workshop
- Natural lighting in basement
Outdoor Features
- Front Porch
Schools
- Bethlehem Elementary School
- West Alexander Middle School
- Alexander Central High School
Utilities
- Forced Air Heating and Cooling System
- Heating System Uses Natural Gas
- Power Generator
- Septic Tank
- Cable TV Available
Community Details
- Lakemont Park Subdivision
Listing and Financial Details
- Assessor Parcel Number 0003792
Ownership History
Purchase Details
Home Financials for this Owner
Home Financials are based on the most recent Mortgage that was taken out on this home.Purchase Details
Home Financials for this Owner
Home Financials are based on the most recent Mortgage that was taken out on this home.Purchase Details
Purchase Details
Similar Homes in the area
Home Values in the Area
Average Home Value in this Area
Purchase History
| Date | Type | Sale Price | Title Company |
|---|---|---|---|
| Warranty Deed | $274,500 | None Listed On Document | |
| Warranty Deed | -- | None Available | |
| Deed | $94,824 | None Available | |
| Quit Claim Deed | -- | -- |
Mortgage History
| Date | Status | Loan Amount | Loan Type |
|---|---|---|---|
| Previous Owner | $275,000 | New Conventional | |
| Previous Owner | $257,250 | Reverse Mortgage Home Equity Conversion Mortgage | |
| Previous Owner | $72,000 | New Conventional |
Property History
| Date | Event | Price | Change | Sq Ft Price |
|---|---|---|---|---|
| 02/08/2024 02/08/24 | Sold | $275,000 | -8.3% | $107 / Sq Ft |
| 11/14/2023 11/14/23 | Price Changed | $299,900 | -4.8% | $116 / Sq Ft |
| 09/08/2023 09/08/23 | Price Changed | $314,900 | -3.1% | $122 / Sq Ft |
| 08/22/2023 08/22/23 | For Sale | $325,000 | +261.1% | $126 / Sq Ft |
| 04/02/2012 04/02/12 | Sold | $90,000 | -33.3% | $37 / Sq Ft |
| 02/09/2012 02/09/12 | Pending | -- | -- | -- |
| 11/07/2011 11/07/11 | For Sale | $134,900 | -- | $56 / Sq Ft |
Tax History Compared to Growth
Tax History
| Year | Tax Paid | Tax Assessment Tax Assessment Total Assessment is a certain percentage of the fair market value that is determined by local assessors to be the total taxable value of land and additions on the property. | Land | Improvement |
|---|---|---|---|---|
| 2024 | $1,882 | $263,953 | $25,850 | $238,103 |
| 2023 | $2,199 | $263,953 | $25,850 | $238,103 |
| 2022 | $1,431 | $171,830 | $23,500 | $148,330 |
| 2021 | $716 | $171,830 | $23,500 | $148,330 |
| 2020 | $1,431 | $171,830 | $23,500 | $148,330 |
| 2019 | $716 | $171,830 | $23,500 | $148,330 |
| 2018 | $705 | $171,830 | $23,500 | $148,330 |
| 2017 | $705 | $171,830 | $23,500 | $148,330 |
| 2016 | $705 | $171,830 | $23,500 | $148,330 |
| 2015 | $1,411 | $171,830 | $23,500 | $148,330 |
| 2014 | $1,411 | $159,806 | $23,500 | $136,306 |
| 2012 | -- | $159,806 | $23,500 | $136,306 |
Agents Affiliated with this Home
-
Lara Holbrook

Seller's Agent in 2024
Lara Holbrook
DR Horton Inc
(828) 302-3073
17 in this area
153 Total Sales
-
Mary Foster

Buyer's Agent in 2024
Mary Foster
Coldwell Banker Boyd & Hassell
(828) 270-4219
19 in this area
159 Total Sales
-
C
Seller's Agent in 2012
Crystal Rogers
Elite Properties, Inc.
-
J
Buyer's Agent in 2012
Jay Armel
Elite Properties, Inc.
Map
Source: Canopy MLS (Canopy Realtor® Association)
MLS Number: 4062812
APN: 0003792
- 109 Joe Teague Rd
- 154 Cedar Rd
- 114 Joe Teague Rd
- 536 Shiloh Church Rd
- Lot 6 Cedar Forest Loop Unit 6
- Lot 5 Cedar Forest Loop Unit 5
- 466 Shiloh Church Rd
- 0000 Cemetery Loop
- 0 Cook Ln
- 237 Shiloh Church Rd
- 500 Steel Bridge Loop
- Lot 16 Victoria Ln
- Lot 17 Victoria Ln
- 729 Victoria Ln
- Lot 16 Cascades Dr Unit Lot 16
- Lot 12 Cascades Dr Unit Lot 12
- 89 Wexford Point
- Lot 24 Eastwinds Dr
- Lot 21 Eastwinds Dr Unit Lot 21
- Lot 22 Eastwinds Dr Unit Lot 22
