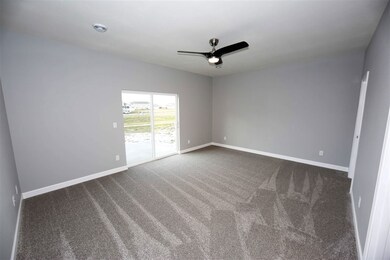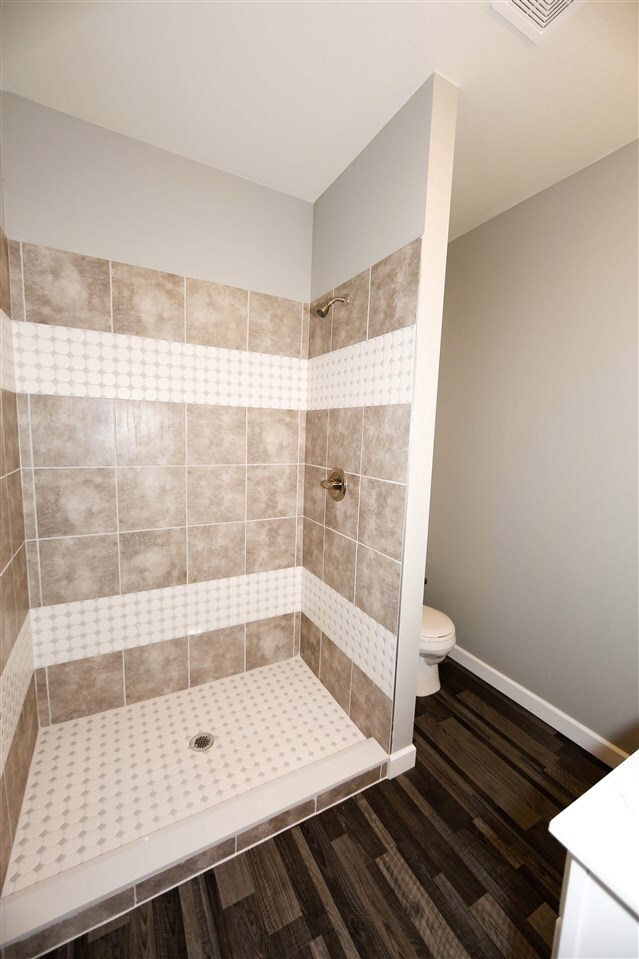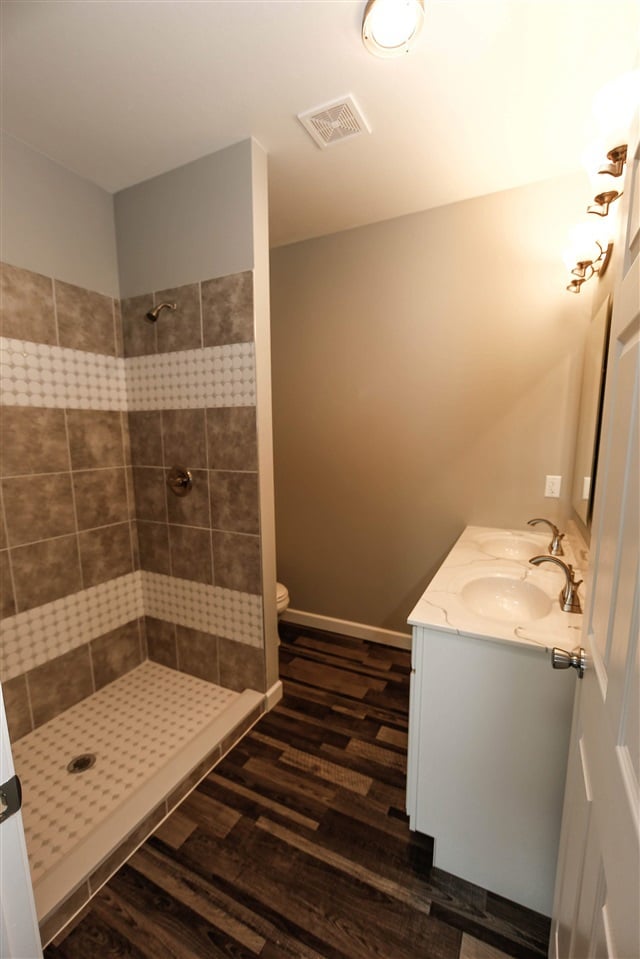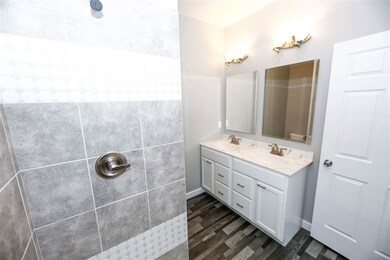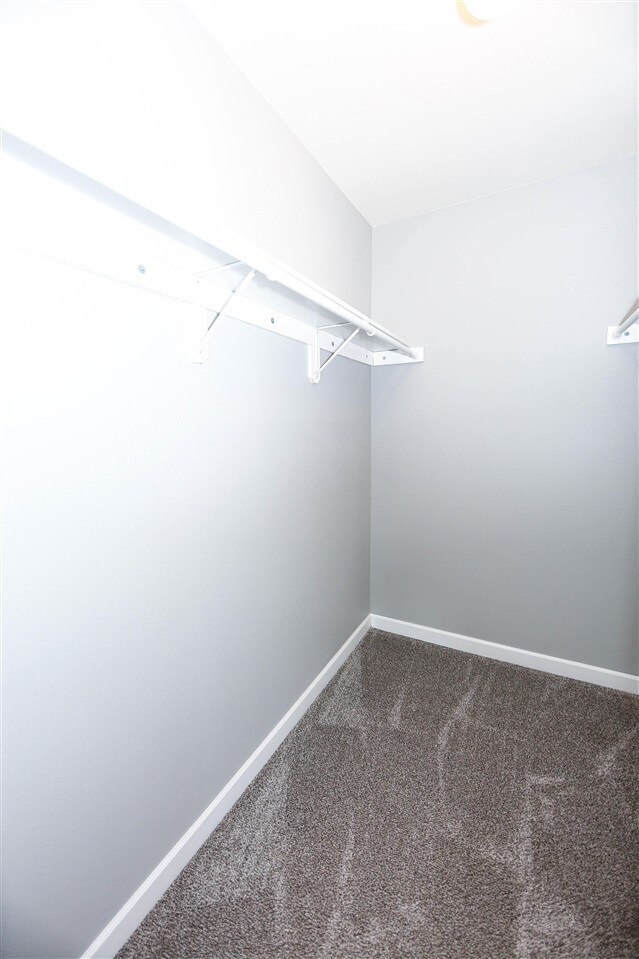
Highlights
- New Construction
- Living Room
- Tile Flooring
- Patio
- Bathroom on Main Level
- 1-Story Property
About This Home
As of June 2025WOW! You will be blown away by this beautiful one level home with in floor heat! Starting with your custom kitchen that boasts a center island, quartz countertops, tile backsplash, & SS appliances including a gas range! The open concept makes entertaining a breeze & provides plenty of space for living & dining. The split floor plan allows for a little privacy between the master, which includes a tiled walk-in shower, double sinks, & large WIC, bedrooms 2 & 3, and a nice sized laundry room. The oversized garage is fully insulated, offers in floor heat and floor drains, & provides space for larger vehicles. Your backyard has a large concrete patio which will be the perfect place to enjoy cookouts. Call today to see this beautiful home before it's too late! ***Pictures are of a previous model***
Last Agent to Sell the Property
MELISSA PARMER
KW Inspire Realty License #8677 Listed on: 03/06/2020
Home Details
Home Type
- Single Family
Est. Annual Taxes
- $507
Year Built
- Built in 2020 | New Construction
Lot Details
- 0.32 Acre Lot
- Lot Dimensions are 80.58' x 0'
- Property is zoned R1
Home Design
- Brick Exterior Construction
- Concrete Foundation
- Asphalt Roof
- Vinyl Siding
Interior Spaces
- 1,684 Sq Ft Home
- 1-Story Property
- Living Room
- Dining Room
- Laundry on main level
Kitchen
- Gas Oven or Range
- Microwave
- Dishwasher
- Disposal
Flooring
- Carpet
- Tile
Bedrooms and Bathrooms
- 3 Bedrooms
- Bathroom on Main Level
- 2 Bathrooms
Parking
- 2 Car Garage
- Heated Garage
- Insulated Garage
- Garage Drain
- Garage Door Opener
- Driveway
Outdoor Features
- Patio
Utilities
- Forced Air Heating and Cooling System
- Dual Heating Fuel
- Heating System Uses Natural Gas
Ownership History
Purchase Details
Home Financials for this Owner
Home Financials are based on the most recent Mortgage that was taken out on this home.Purchase Details
Home Financials for this Owner
Home Financials are based on the most recent Mortgage that was taken out on this home.Similar Homes in Minot, ND
Home Values in the Area
Average Home Value in this Area
Purchase History
| Date | Type | Sale Price | Title Company |
|---|---|---|---|
| Warranty Deed | $274,900 | None Available | |
| Warranty Deed | $22,500 | None Available |
Mortgage History
| Date | Status | Loan Amount | Loan Type |
|---|---|---|---|
| Open | $281,222 | VA | |
| Previous Owner | $125,000 | Commercial |
Property History
| Date | Event | Price | Change | Sq Ft Price |
|---|---|---|---|---|
| 06/16/2025 06/16/25 | Sold | -- | -- | -- |
| 05/10/2025 05/10/25 | Pending | -- | -- | -- |
| 05/09/2025 05/09/25 | For Sale | $375,000 | +36.4% | $225 / Sq Ft |
| 09/04/2020 09/04/20 | Sold | -- | -- | -- |
| 04/09/2020 04/09/20 | Pending | -- | -- | -- |
| 03/06/2020 03/06/20 | Sold | -- | -- | -- |
| 03/06/2020 03/06/20 | For Sale | $274,900 | +720.6% | $163 / Sq Ft |
| 11/04/2019 11/04/19 | Pending | -- | -- | -- |
| 02/01/2019 02/01/19 | For Sale | $33,500 | -- | $20 / Sq Ft |
Tax History Compared to Growth
Tax History
| Year | Tax Paid | Tax Assessment Tax Assessment Total Assessment is a certain percentage of the fair market value that is determined by local assessors to be the total taxable value of land and additions on the property. | Land | Improvement |
|---|---|---|---|---|
| 2024 | $5,981 | $168,000 | $37,500 | $130,500 |
| 2023 | $5,979 | $156,000 | $20,000 | $136,000 |
| 2022 | $5,387 | $143,500 | $20,000 | $123,500 |
| 2021 | $5,024 | $136,000 | $20,000 | $116,000 |
| 2020 | $1,454 | $15,000 | $15,000 | $0 |
| 2019 | $1,497 | $15,000 | $15,000 | $0 |
| 2018 | $1,554 | $15,000 | $15,000 | $0 |
| 2017 | $2,064 | $32,500 | $32,500 | $0 |
| 2016 | $2,031 | $37,500 | $37,500 | $0 |
| 2015 | -- | $37,500 | $0 | $0 |
| 2014 | -- | $37,500 | $0 | $0 |
Agents Affiliated with this Home
-
Tracy Dachs

Seller's Agent in 2025
Tracy Dachs
Century 21 Morrison Realty
(701) 721-3372
248 Total Sales
-
Amy Rogers

Buyer's Agent in 2025
Amy Rogers
BROKERS 12, INC.
(972) 655-8183
273 Total Sales
-
M
Seller's Agent in 2020
MELISSA PARMER
KW Inspire Realty
Map
Source: Minot Multiple Listing Service
MLS Number: 200559
APN: MI-01D14-060-018-0
- 138 Mulberry Loop
- 3119 8th St NE
- 3121 8th St NE
- 1305 30th Ave NE
- 38 Mulberry Loop NE
- 3421 8th St NE
- 3030 Mustang Trail NE
- 201 45th Ave Unit 225 45th Ave. NE & T
- 605 N Broadway
- 3801 N Broadway
- 0 NW Corner 4th Ave and 27th St Unit 240530
- 3630 N Broadway
- 3001 NE 27th St Unit Lot 3 Block 3
- 3001 27th St Lot 1 Block 1
- 3001 NE 27th St
- 4539 N Broadway
- 2900 NE 27th St
- 2101 3rd St NW Unit 310
- 4224 4th St Unit 3 Lots
- 2047 4th St NW

