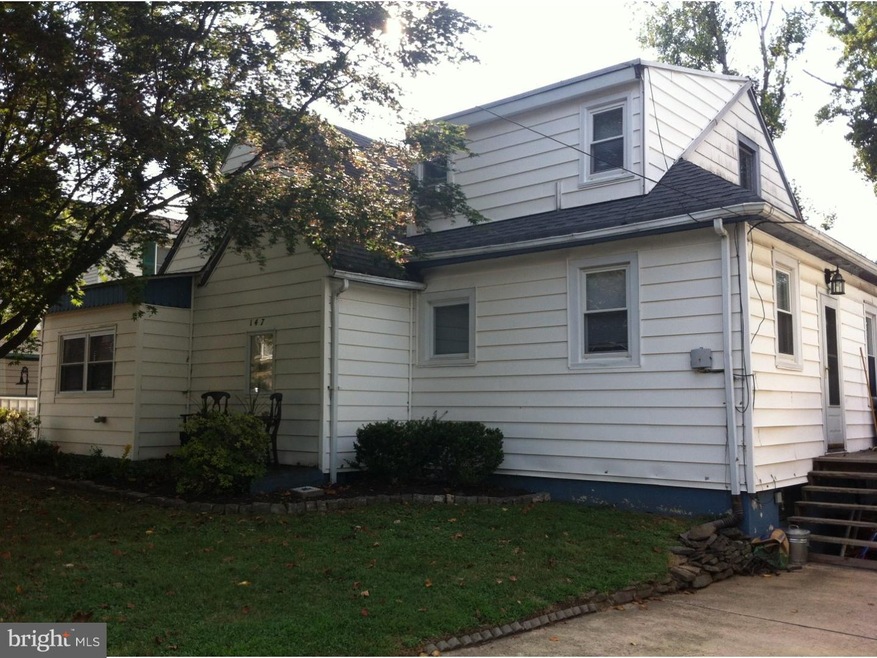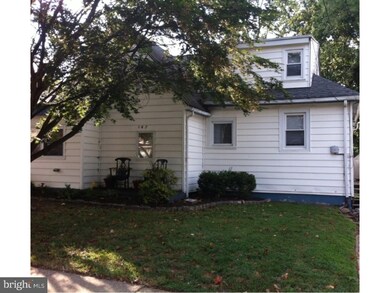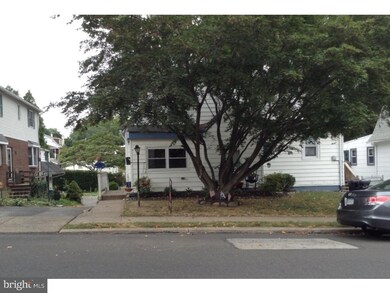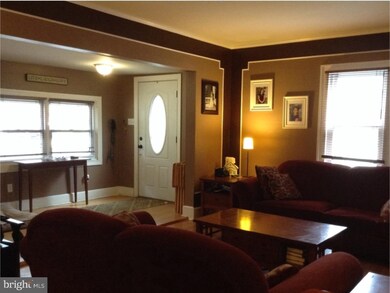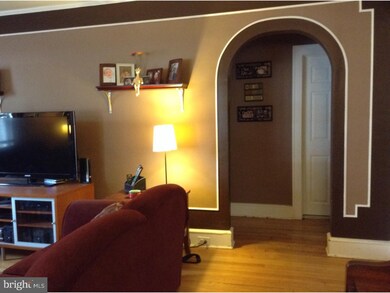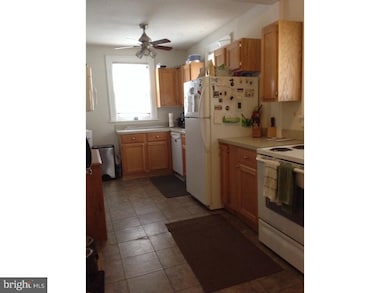
147 N Central Ave Jenkintown, PA 19046
Estimated Value: $436,188 - $472,000
Highlights
- Cape Cod Architecture
- Wood Flooring
- Eat-In Kitchen
- McKinley School Rated A-
- No HOA
- Wet Bar
About This Home
As of November 2015Wonderful well maintained home. Hard wood floors throughout. Large living room with beautiful woodwork and paint. Updated kitchen, and formal dining room. Upstairs wall to wall carpet 2 bedrooms downstairs and 2 bedrooms and an office upstairs. The master bedroom is complete with a full bathroom and a walk in closet. The main downstairs hall bathroom has a jacuzzi tub with jets. Enter The 2nd main floor bedroom off of a family-room. Can be made into an extra large room or left as a double room. The other 2 bedrooms upstairs are large with a country style look. Full basement, partly unfinished with separated fully finished living space, with exposed architecture around a fire place and bar. Off of the finished basement is a bonus room with a lot of sunlight. It doesn't end there, there is a second unfinished room that is used for storage of lawn and home care equipment. Extra spacious back yard, great for entertaining. There is not enough pictures to show the charm and endless space. You have to see for yourself.
Last Agent to Sell the Property
Keller Williams Real Estate Tri-County License #RS276083 Listed on: 08/11/2015

Last Buyer's Agent
Lauren Archut
CENTURY 21 Ramagli Real Estate-Fairless Hills License #TREND:60041568
Home Details
Home Type
- Single Family
Est. Annual Taxes
- $4,792
Year Built
- Built in 1930 | Remodeled in 2006
Lot Details
- 6,250 Sq Ft Lot
- Back Yard
- Property is in good condition
- Property is zoned SUR
Home Design
- Cape Cod Architecture
- Pitched Roof
- Shingle Roof
- Vinyl Siding
- Concrete Perimeter Foundation
Interior Spaces
- 2,109 Sq Ft Home
- Property has 2 Levels
- Wet Bar
- Family Room
- Living Room
- Dining Room
- Eat-In Kitchen
Flooring
- Wood
- Wall to Wall Carpet
- Tile or Brick
Bedrooms and Bathrooms
- 4 Bedrooms
- En-Suite Primary Bedroom
- En-Suite Bathroom
- 3 Full Bathrooms
Basement
- Basement Fills Entire Space Under The House
- Laundry in Basement
Parking
- Driveway
- On-Street Parking
Utilities
- Forced Air Heating and Cooling System
- Heating System Uses Gas
- Hot Water Heating System
- Natural Gas Water Heater
Community Details
- No Home Owners Association
- Rockledge Subdivision
Listing and Financial Details
- Tax Lot 032
- Assessor Parcel Number 18-00-00673-002
Ownership History
Purchase Details
Home Financials for this Owner
Home Financials are based on the most recent Mortgage that was taken out on this home.Purchase Details
Home Financials for this Owner
Home Financials are based on the most recent Mortgage that was taken out on this home.Purchase Details
Home Financials for this Owner
Home Financials are based on the most recent Mortgage that was taken out on this home.Purchase Details
Similar Homes in Jenkintown, PA
Home Values in the Area
Average Home Value in this Area
Purchase History
| Date | Buyer | Sale Price | Title Company |
|---|---|---|---|
| Mccaffrey Robert M | $271,500 | None Available | |
| Nightlinger Kathleen | $260,000 | None Available | |
| Phoenix Invest Inc | $235,000 | None Available | |
| Stone Robert S | $138,000 | -- |
Mortgage History
| Date | Status | Borrower | Loan Amount |
|---|---|---|---|
| Open | Mccaffrey Robert M | $266,460 | |
| Previous Owner | Nightlinger Kathleen | $241,200 | |
| Previous Owner | Nightlinger Kathleen | $247,000 | |
| Previous Owner | Phoenix Invest Inc | $1,000,000 | |
| Previous Owner | Stone Grace | $172,000 |
Property History
| Date | Event | Price | Change | Sq Ft Price |
|---|---|---|---|---|
| 11/06/2015 11/06/15 | Sold | $274,900 | -1.8% | $130 / Sq Ft |
| 09/09/2015 09/09/15 | Pending | -- | -- | -- |
| 08/11/2015 08/11/15 | For Sale | $279,900 | -- | $133 / Sq Ft |
Tax History Compared to Growth
Tax History
| Year | Tax Paid | Tax Assessment Tax Assessment Total Assessment is a certain percentage of the fair market value that is determined by local assessors to be the total taxable value of land and additions on the property. | Land | Improvement |
|---|---|---|---|---|
| 2024 | $6,171 | $121,650 | $43,610 | $78,040 |
| 2023 | $5,754 | $121,650 | $43,610 | $78,040 |
| 2022 | $5,582 | $121,650 | $43,610 | $78,040 |
| 2021 | $5,431 | $121,650 | $43,610 | $78,040 |
| 2020 | $5,227 | $121,650 | $43,610 | $78,040 |
| 2019 | $5,227 | $121,650 | $43,610 | $78,040 |
| 2018 | $3,507 | $121,650 | $43,610 | $78,040 |
| 2017 | $4,991 | $121,650 | $43,610 | $78,040 |
| 2016 | $4,943 | $121,650 | $43,610 | $78,040 |
| 2015 | $4,829 | $121,650 | $43,610 | $78,040 |
| 2014 | $4,690 | $121,650 | $43,610 | $78,040 |
Agents Affiliated with this Home
-
Michael Fitzpatrick

Seller's Agent in 2015
Michael Fitzpatrick
Keller Williams Real Estate Tri-County
(267) 549-2505
195 Total Sales
-
L
Buyer's Agent in 2015
Lauren Archut
CENTURY 21 Ramagli Real Estate-Fairless Hills
Map
Source: Bright MLS
MLS Number: 1002676246
APN: 18-00-00673-002
- 821 Reese Ave
- 340 Ainslie Rd
- 300 Rockledge Ave
- 221 Jarrett Ave
- 936 Wesley Ave
- 119 Robbins Ave
- 718 Huntingdon Pike
- 615 Burke Ave
- 129 Blake Ave
- 905 Henrietta Ave
- 309 Lynwood Ave
- 7940 Church Rd
- 1026 Old Ford Rd
- 8239 Pine Rd
- 316 Fuller St
- 315 Loney St
- 102 Borbeck Ave
- 503 Solly Ave
- 511 Hoffnagle St
- 1 Shady Ln
- 147 N Central Ave
- 149 N Central Ave
- 145 N Central Ave
- 151 N Central Ave
- 139 N Central Ave
- 150 Elm Ave
- 140 Elm Ave
- 153 N Central Ave
- 200 N Central Ave
- 136 Elm Ave
- 144 N Central Ave
- 142 1/2 N Central Ave
- 134 Elm Ave
- 142 N Central Ave
- 200 Central Ave
- 133 N Central Ave
- 140 N Central Ave
- 132 Elm Ave
- 138 N Central Ave
- 349 Shady Ln
