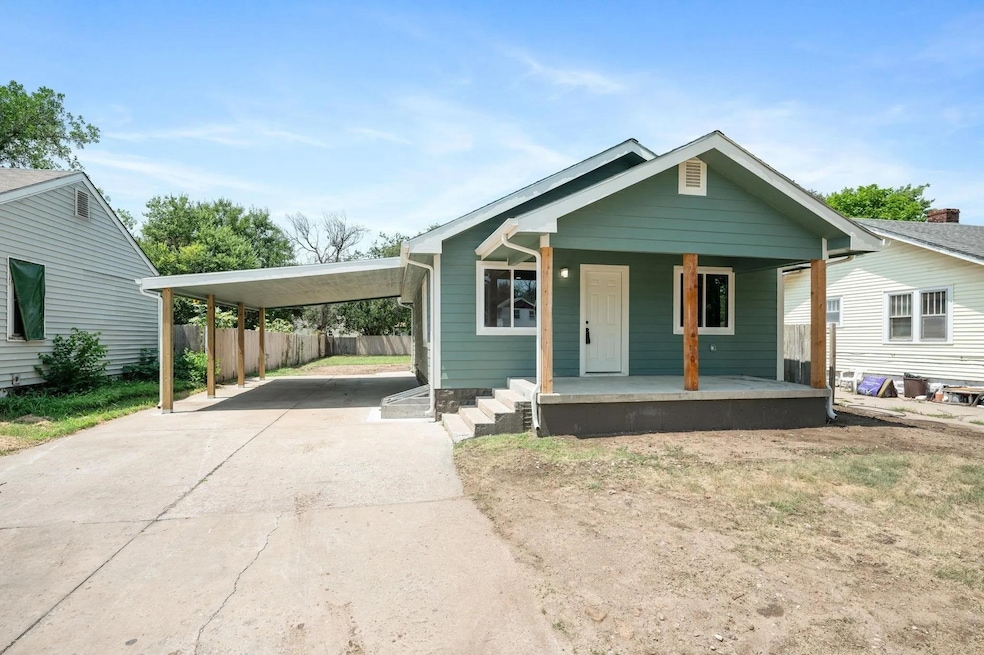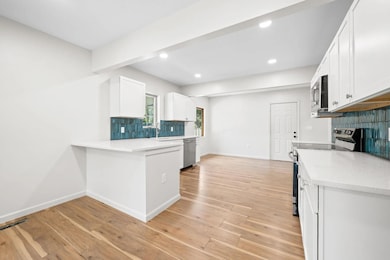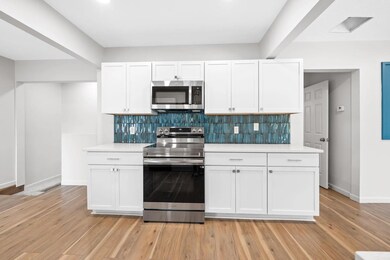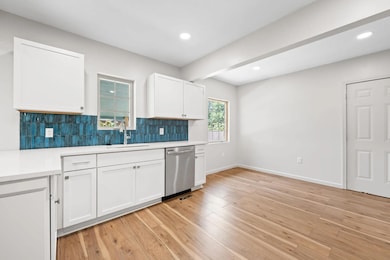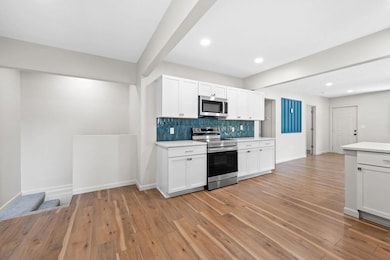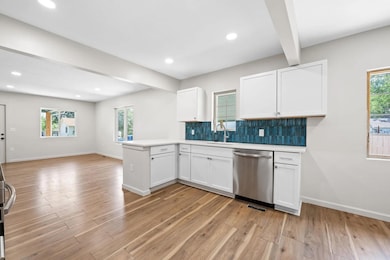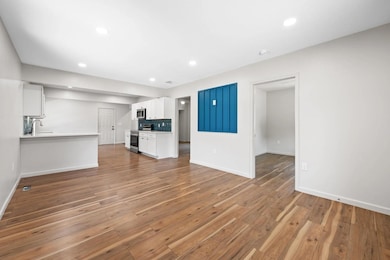
147 N Edwards Ave Wichita, KS 67203
Sunflower NeighborhoodHighlights
- No HOA
- Living Room
- Forced Air Heating and Cooling System
- Patio
- 1-Story Property
- Ceiling Fan
About This Home
As of June 2025Basically, Brand New! The once-simple bungalow has been completely transformed, with everything from floor to ceiling. 3 Bedroom with New roof, smart siding, plumbing mainline, new HVAC system with updated ductwork, windows, converted to 100% electric, offering an energy-efficient living experience. Inside, the bungalow is bright and beautiful with a chic seamless flow with new quartz countertops, cabinets, and eating bar complemented by new flooring and fresh interior paint. The main floor is complete with 2 bedrooms and a spacious living room. Additional living space in basement include living room, extra bedroom, laundry area, and storage space. You'll love the newly added extended carport, fenced backyard and a new concrete patio, ideal for outdoor entertaining with a backyard large enough to add a garage if you'd like. Located near Friends University, just outside the Delano area, in the Sunflower district with easy highway access, and so much more! This charming bungalow is the perfect place to call home.
Last Agent to Sell the Property
Nikkel and Associates License #00054935 Listed on: 03/01/2025
Home Details
Home Type
- Single Family
Est. Annual Taxes
- $288
Year Built
- Built in 1923
Home Design
- Composition Roof
Interior Spaces
- 1-Story Property
- Ceiling Fan
- Living Room
- Natural lighting in basement
Kitchen
- Microwave
- Dishwasher
Flooring
- Carpet
- Laminate
Bedrooms and Bathrooms
- 3 Bedrooms
- 1 Full Bathroom
Laundry
- Laundry on lower level
- 220 Volts In Laundry
Schools
- Lawrence Elementary School
- West High School
Additional Features
- Patio
- 6,970 Sq Ft Lot
- Forced Air Heating and Cooling System
Community Details
- No Home Owners Association
- Dayton Ave Glendale Subdivision
Listing and Financial Details
- Assessor Parcel Number 136-24-0-44-02-013.00
Ownership History
Purchase Details
Home Financials for this Owner
Home Financials are based on the most recent Mortgage that was taken out on this home.Purchase Details
Home Financials for this Owner
Home Financials are based on the most recent Mortgage that was taken out on this home.Purchase Details
Home Financials for this Owner
Home Financials are based on the most recent Mortgage that was taken out on this home.Purchase Details
Purchase Details
Similar Homes in Wichita, KS
Home Values in the Area
Average Home Value in this Area
Purchase History
| Date | Type | Sale Price | Title Company |
|---|---|---|---|
| Warranty Deed | -- | Security 1St Title | |
| Warranty Deed | -- | None Listed On Document | |
| Special Warranty Deed | -- | -- | |
| Sheriffs Deed | $40,300 | -- | |
| Interfamily Deed Transfer | -- | None Available | |
| Interfamily Deed Transfer | -- | None Available |
Mortgage History
| Date | Status | Loan Amount | Loan Type |
|---|---|---|---|
| Open | $181,649 | FHA | |
| Previous Owner | $152,000 | Credit Line Revolving | |
| Previous Owner | $43,243 | FHA |
Property History
| Date | Event | Price | Change | Sq Ft Price |
|---|---|---|---|---|
| 06/27/2025 06/27/25 | Sold | -- | -- | -- |
| 04/08/2025 04/08/25 | Pending | -- | -- | -- |
| 04/02/2025 04/02/25 | Price Changed | $182,500 | -0.5% | $132 / Sq Ft |
| 03/27/2025 03/27/25 | Price Changed | $183,500 | -2.8% | $133 / Sq Ft |
| 03/01/2025 03/01/25 | For Sale | $188,800 | +320.5% | $137 / Sq Ft |
| 11/22/2022 11/22/22 | Sold | -- | -- | -- |
| 11/09/2022 11/09/22 | For Sale | $44,900 | -- | $57 / Sq Ft |
Tax History Compared to Growth
Tax History
| Year | Tax Paid | Tax Assessment Tax Assessment Total Assessment is a certain percentage of the fair market value that is determined by local assessors to be the total taxable value of land and additions on the property. | Land | Improvement |
|---|---|---|---|---|
| 2025 | $293 | $10,302 | $2,530 | $7,772 |
| 2023 | $293 | $2,538 | $2,139 | $399 |
| 2022 | $989 | $9,316 | $2,013 | $7,303 |
| 2021 | $908 | $8,142 | $1,610 | $6,532 |
| 2020 | $883 | $7,901 | $1,610 | $6,291 |
| 2019 | $809 | $7,257 | $1,369 | $5,888 |
| 2018 | $811 | $7,257 | $1,369 | $5,888 |
| 2017 | $811 | $0 | $0 | $0 |
| 2016 | $785 | $0 | $0 | $0 |
| 2015 | $804 | $0 | $0 | $0 |
| 2014 | $788 | $0 | $0 | $0 |
Agents Affiliated with this Home
-
M
Seller's Agent in 2025
Marti Vo
Nikkel and Associates
-
R
Seller's Agent in 2022
Robin Schraml-Wiggans
Keller Williams Hometown Partners
Map
Source: South Central Kansas MLS
MLS Number: 651474
APN: 136-24-0-41-06-021.00
- 137 N Richmond Ave
- 119 Richmond N
- 121 S Saint Paul St
- 2416 W Burton St
- 421 N Edwards Ave
- 2439 W 3rd St N
- 229 S Sedgwick St
- 321 S Saint Clair Ave
- 200 N Clarence St
- 602 N Richmond Ave
- 618 S Chase St
- 1919 W Douglas Ave
- 608 N Richmond Ave
- 614 N Richmond Ave
- 620 N Richmond Ave
- 123 N Kessler St
- 3636 W Douglas Ave
- 111 N Kessler St
- 1919 W Maple St
- 233 S Vine St
