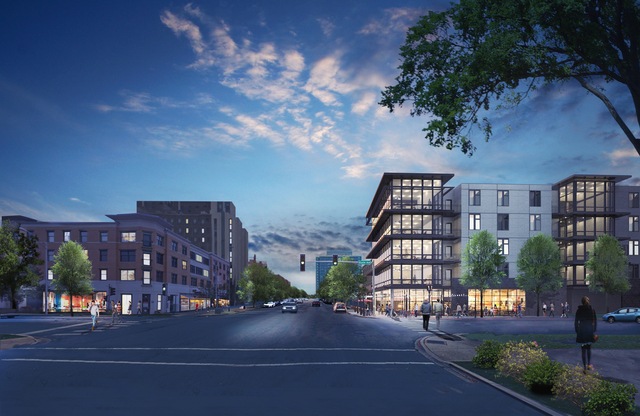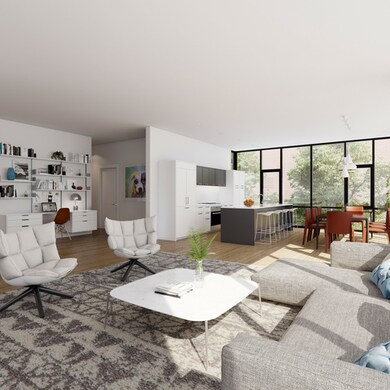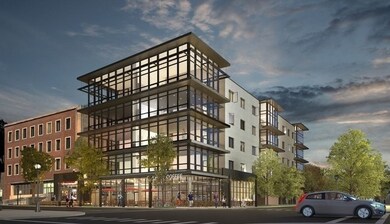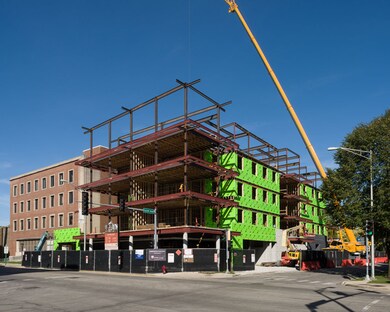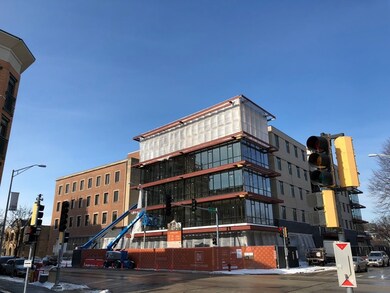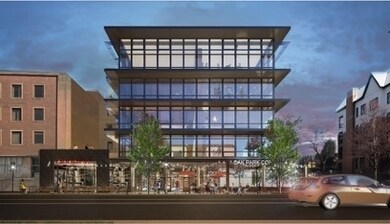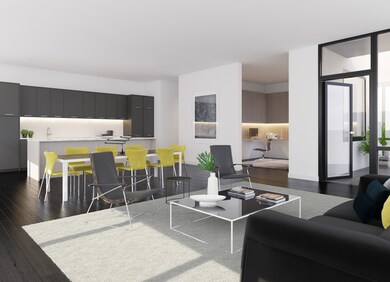
147 N Euclid Ave Unit 301 Oak Park, IL 60302
Highlights
- Wood Flooring
- 4-minute walk to Oak Park Station (Green Line)
- Balcony
- Oliver W Holmes Elementary School Rated A-
- Corner Lot
- 3-minute walk to Scoville Park
About This Home
As of January 2022**80% sold!**6 units available!**First deliveries in 90 days!**Our most affordable corner unit**Southern light & urban views**Ranquist Development's District House brings modern living to historic Oak Park. The 28 "artful urban residences" feature single level living with 3BRs, 2.1BAs, a study, & outdoor space. Unit 301 is designed around an open concept great room with 2 exposures of dramatic 10' floor-ceiling glass with bright southern light and urban views. Clean, modern lines are consistent with Ranquist's unique design aesthetic. Units include one garage parking spot, optional lifts can accommodate 2 cars/space. Situated steps from the CTA & Metra lines in the heart of the Hemingway District, District House combines the best of urban diversity & walkability with the historic character of Oak Park. Inventory is already limited, visit our showroom today to choose your home before it's too late! Showroom located in Oak Park at 717 Lake St, open daily from 1pm-6pm. Closed Thursdays.
Last Agent to Sell the Property
Jameson Sotheby's Intl Realty License #475168844 Listed on: 02/06/2018

Last Buyer's Agent
@properties Christie's International Real Estate License #475160198

Property Details
Home Type
- Condominium
Est. Annual Taxes
- $22,671
Year Built
- 2017
Lot Details
- Southern Exposure
- East or West Exposure
HOA Fees
- $417 per month
Parking
- Attached Garage
- Garage ceiling height seven feet or more
- Heated Garage
- Parking Included in Price
- Garage Is Owned
Home Design
- Brick Exterior Construction
Interior Spaces
- Utility Room with Study Area
- Washer and Dryer Hookup
- Wood Flooring
Kitchen
- Oven or Range
- High End Refrigerator
- Freezer
- Dishwasher
- Kitchen Island
- Disposal
Bedrooms and Bathrooms
- Walk-In Closet
- Primary Bathroom is a Full Bathroom
- Dual Sinks
Utilities
- Central Air
- Heating System Uses Gas
- Lake Michigan Water
Additional Features
- Balcony
- Property is near a bus stop
Community Details
- Pets Allowed
Ownership History
Purchase Details
Purchase Details
Home Financials for this Owner
Home Financials are based on the most recent Mortgage that was taken out on this home.Purchase Details
Similar Homes in Oak Park, IL
Home Values in the Area
Average Home Value in this Area
Purchase History
| Date | Type | Sale Price | Title Company |
|---|---|---|---|
| Deed | -- | None Listed On Document | |
| Warranty Deed | $630,000 | -- | |
| Warranty Deed | $630,000 | -- |
Property History
| Date | Event | Price | Change | Sq Ft Price |
|---|---|---|---|---|
| 01/28/2022 01/28/22 | Sold | $630,000 | -1.4% | $342 / Sq Ft |
| 12/12/2021 12/12/21 | Pending | -- | -- | -- |
| 11/11/2021 11/11/21 | For Sale | $639,000 | -17.4% | $347 / Sq Ft |
| 06/19/2018 06/19/18 | Sold | $773,350 | +0.4% | $420 / Sq Ft |
| 03/23/2018 03/23/18 | Pending | -- | -- | -- |
| 02/06/2018 02/06/18 | For Sale | $769,900 | -- | $418 / Sq Ft |
Tax History Compared to Growth
Tax History
| Year | Tax Paid | Tax Assessment Tax Assessment Total Assessment is a certain percentage of the fair market value that is determined by local assessors to be the total taxable value of land and additions on the property. | Land | Improvement |
|---|---|---|---|---|
| 2024 | $22,671 | $69,543 | $975 | $68,568 |
| 2023 | $23,040 | $69,543 | $975 | $68,568 |
| 2022 | $23,040 | $66,159 | $825 | $65,334 |
| 2021 | $24,756 | $66,158 | $825 | $65,333 |
| 2020 | $25,916 | $70,992 | $825 | $70,167 |
| 2019 | $29,809 | $77,698 | $751 | $76,947 |
Agents Affiliated with this Home
-

Seller's Agent in 2022
Isaac Torres
IT Group Real Estate LLC
(312) 304-6417
5 in this area
59 Total Sales
-

Buyer's Agent in 2022
Eric Kjome
Jameson Sotheby's International Realty
(630) 453-9907
3 in this area
38 Total Sales
-

Seller's Agent in 2018
Cory Robertson
Jameson Sotheby's Intl Realty
(312) 909-8147
125 Total Sales
-

Buyer's Agent in 2018
Brian Cargerman
@ Properties
(312) 505-4441
16 Total Sales
Map
Source: Midwest Real Estate Data (MRED)
MLS Number: MRD09852353
APN: 16-07-218-032-1008
- 125 N Euclid Ave Unit 305
- 156 N Oak Park Ave Unit 2H
- 216 N Oak Park Ave Unit 2AA
- 108 Bishop Quarter Ln
- 230 N Oak Park Ave Unit 1K
- 719 Erie St Unit 3A
- 225 N Grove Ave Unit 2
- 128 Wesley Ave
- 117 S Grove Ave
- 112 S East Ave Unit P27
- 112 S East Ave Unit P23
- 114 S East Ave Unit P30
- 116 S East Ave Unit P14
- 203 N Kenilworth Ave Unit 2P
- 217 S Oak Park Ave
- 214 S Oak Park Ave Unit 2
- 930 Ontario St Unit 1F
- 420 N Grove Ave
- 235 S Grove Ave
- 717 Randolph St
