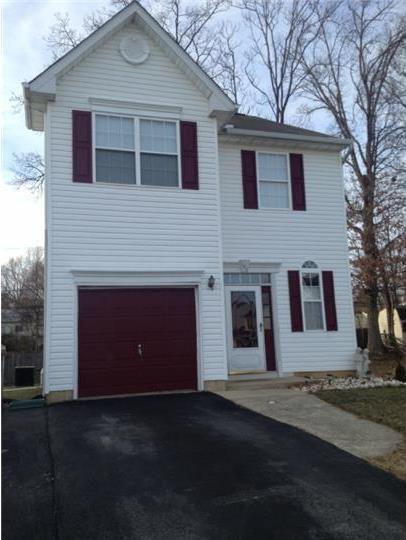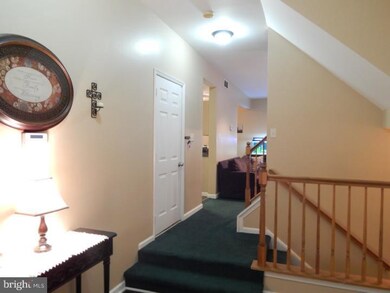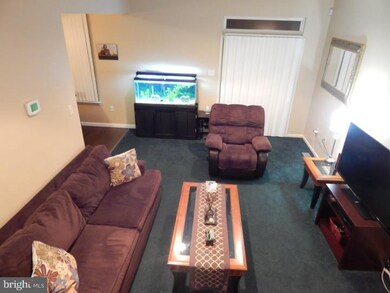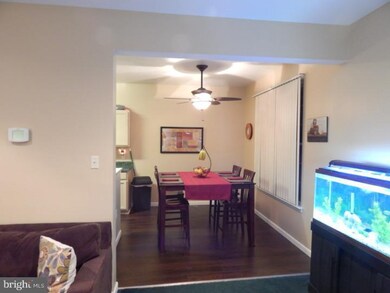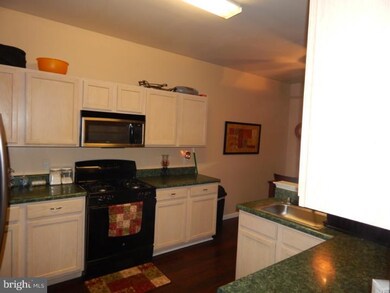
147 N Katrin Cir New Castle, DE 19720
Highlights
- Colonial Architecture
- Wood Flooring
- Cul-De-Sac
- Wooded Lot
- Attic
- Butlers Pantry
About This Home
As of May 2015Only an arbitrary relocation makes this property available!!! Sellers have meticulously updated this home since purchase with new floors on first level, fresh paint, updated powder room,new stove and more. Four generous size bedrooms all with double closets.Master bedroom with private bath and walk in closet.Garage remodel,double wide driveway,updated high efficiency gas heater.Perfect back yard and a superb location close to transportation and shopping. One year 2-10 warranty included for the new homeowner! Take a look and make an offer!
Last Agent to Sell the Property
Long & Foster Real Estate, Inc. License #RS212781L Listed on: 02/22/2015

Home Details
Home Type
- Single Family
Est. Annual Taxes
- $2,122
Year Built
- Built in 1999
Lot Details
- 8,276 Sq Ft Lot
- Lot Dimensions are 44x131
- Cul-De-Sac
- East Facing Home
- Irregular Lot
- Wooded Lot
- Property is in good condition
- Property is zoned 21R-1
HOA Fees
- $14 Monthly HOA Fees
Parking
- 1 Car Attached Garage
- 3 Open Parking Spaces
Home Design
- Colonial Architecture
- Pitched Roof
- Shingle Roof
- Aluminum Siding
- Vinyl Siding
- Concrete Perimeter Foundation
Interior Spaces
- 1,600 Sq Ft Home
- Property has 2 Levels
- Ceiling height of 9 feet or more
- Living Room
- Dining Room
- Home Security System
- Attic
Kitchen
- Butlers Pantry
- Built-In Microwave
- Dishwasher
- Disposal
Flooring
- Wood
- Wall to Wall Carpet
Bedrooms and Bathrooms
- 4 Bedrooms
- En-Suite Primary Bedroom
- En-Suite Bathroom
- 2.5 Bathrooms
Unfinished Basement
- Partial Basement
- Laundry in Basement
Schools
- Calvin R. Mccullough Middle School
- William Penn High School
Utilities
- Forced Air Heating and Cooling System
- Heating System Uses Gas
- 100 Amp Service
- Natural Gas Water Heater
- Cable TV Available
Community Details
- Association fees include common area maintenance, snow removal
- Boothhurst Subdivision
Listing and Financial Details
- Tax Lot 106
- Assessor Parcel Number 21-001.00-106
Ownership History
Purchase Details
Home Financials for this Owner
Home Financials are based on the most recent Mortgage that was taken out on this home.Purchase Details
Home Financials for this Owner
Home Financials are based on the most recent Mortgage that was taken out on this home.Purchase Details
Home Financials for this Owner
Home Financials are based on the most recent Mortgage that was taken out on this home.Similar Homes in New Castle, DE
Home Values in the Area
Average Home Value in this Area
Purchase History
| Date | Type | Sale Price | Title Company |
|---|---|---|---|
| Deed | $194,900 | None Available | |
| Deed | $166,500 | None Available | |
| Deed | $224,000 | None Available |
Mortgage History
| Date | Status | Loan Amount | Loan Type |
|---|---|---|---|
| Open | $5,639 | FHA | |
| Closed | $2,757 | FHA | |
| Open | $191,369 | FHA | |
| Previous Owner | $166,500 | VA | |
| Previous Owner | $219,942 | FHA |
Property History
| Date | Event | Price | Change | Sq Ft Price |
|---|---|---|---|---|
| 05/29/2015 05/29/15 | Sold | $194,900 | 0.0% | $122 / Sq Ft |
| 03/23/2015 03/23/15 | Pending | -- | -- | -- |
| 02/22/2015 02/22/15 | For Sale | $194,900 | +17.1% | $122 / Sq Ft |
| 06/10/2014 06/10/14 | Sold | $166,500 | -9.8% | $104 / Sq Ft |
| 01/02/2014 01/02/14 | Pending | -- | -- | -- |
| 11/13/2013 11/13/13 | For Sale | $184,500 | -- | $115 / Sq Ft |
Tax History Compared to Growth
Tax History
| Year | Tax Paid | Tax Assessment Tax Assessment Total Assessment is a certain percentage of the fair market value that is determined by local assessors to be the total taxable value of land and additions on the property. | Land | Improvement |
|---|---|---|---|---|
| 2024 | $1,805 | $62,900 | $10,700 | $52,200 |
| 2023 | $1,632 | $62,900 | $10,700 | $52,200 |
| 2022 | $1,696 | $62,900 | $10,700 | $52,200 |
| 2021 | $1,671 | $62,900 | $10,700 | $52,200 |
| 2020 | $1,689 | $62,900 | $10,700 | $52,200 |
| 2019 | $2,075 | $62,900 | $10,700 | $52,200 |
| 2018 | $1,664 | $62,900 | $10,700 | $52,200 |
| 2017 | $1,555 | $62,900 | $10,700 | $52,200 |
| 2016 | $1,360 | $62,900 | $10,700 | $52,200 |
| 2015 | $1,360 | $62,900 | $10,700 | $52,200 |
| 2014 | $1,361 | $62,900 | $10,700 | $52,200 |
Agents Affiliated with this Home
-

Seller's Agent in 2015
Victoria Lawson
Long & Foster
(302) 743-2925
1 in this area
154 Total Sales
-

Buyer's Agent in 2015
Brandon Jones
EXP Realty, LLC
(302) 420-5930
1 in this area
105 Total Sales
-

Seller's Agent in 2014
Flossie Pinson
RE/MAX
(302) 275-3156
26 Total Sales
-
C
Buyer's Agent in 2014
Craig Blango
Keller Williams Realty Wilmington
Map
Source: Bright MLS
MLS Number: 1002540020
APN: 21-001.00-106
- 39 Roxeter Rd
- 21 Wardor Ave
- 27 Arden Ave
- 3100 New Castle Ave
- 17 Deborah Ave
- 183 Riverview Dr
- 104 South Place
- 140 Bellanca Ln
- 38 Buttonwood Ave
- 315 Mcginn Place
- 172 Riverview Dr
- 60 Landers Ln
- 306 Elwood Place
- 208 Keiser Place
- 214 Keiser Place
- 142 Somers Ave
- 184 Edge Ave
- 44 Monticello Blvd
- 423 Howell Dr
- 436 Howell Dr
