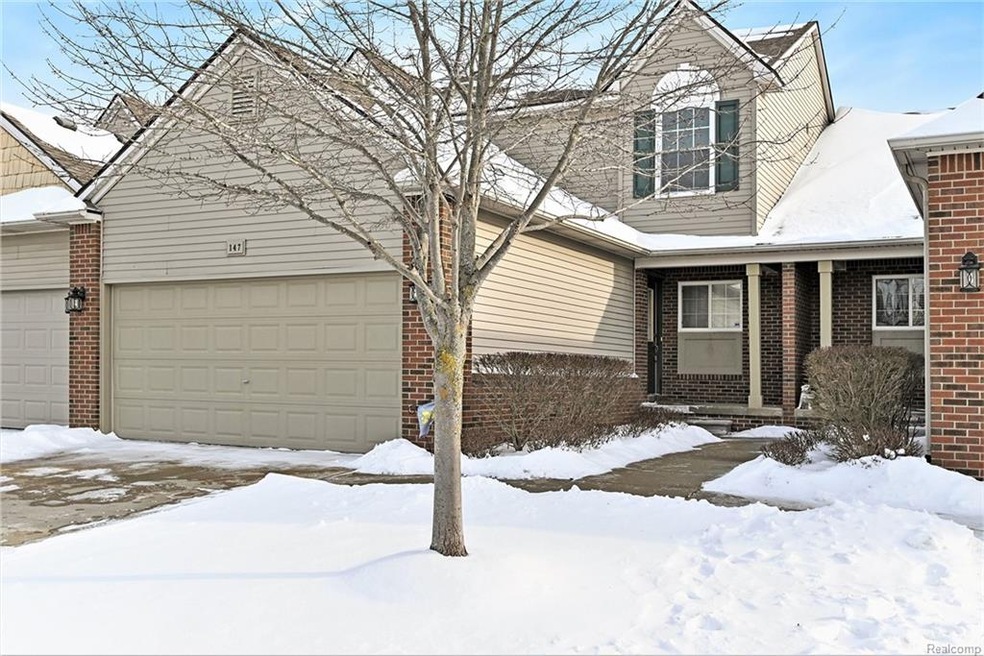
$185,000
- 2 Beds
- 2 Baths
- 1,164 Sq Ft
- 1217 Curzon Ct
- Unit 203
- Howell, MI
Spacious, immaculate, and updated condo, perfect for the first step in home ownership. 2 Bedroom, 2 Bath with additional library/den. Newer flooring throughout. New furnace, new washer/dryer, and new microwave. Nothing to worry about just move right in. Home features a fireplace, screened in balcony and 1 car garage with opener. Great location to downtown, schools and M-59.
Scott Griffith Griffith Realty
