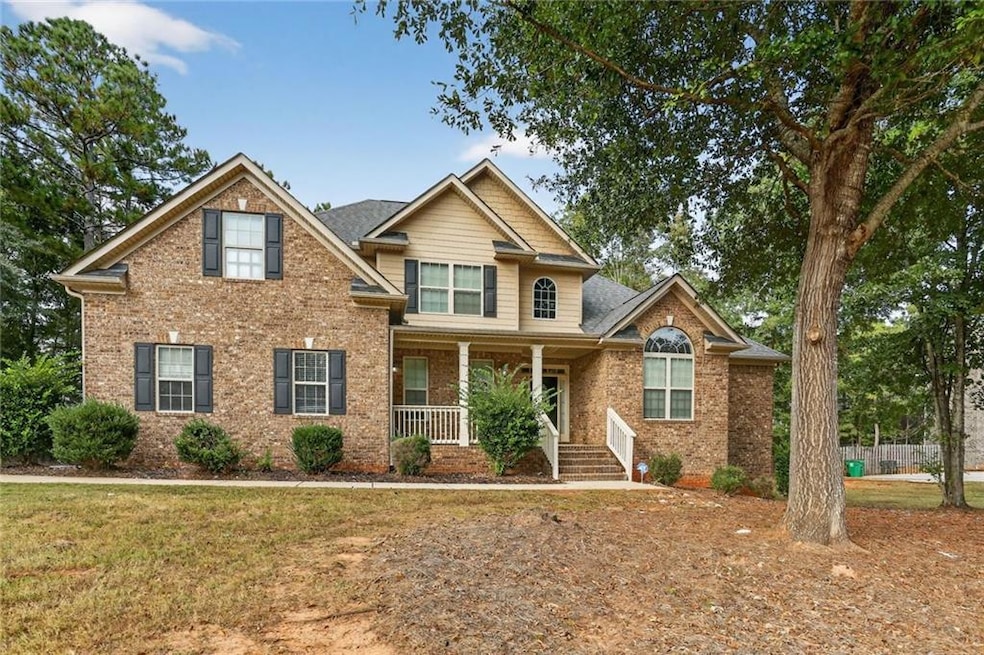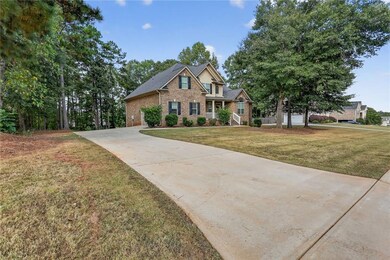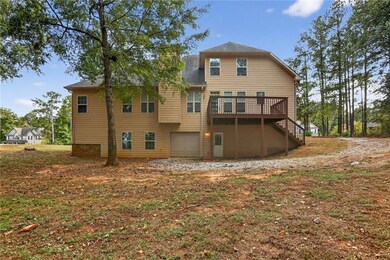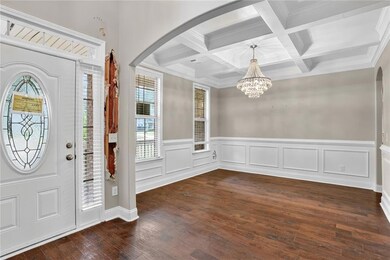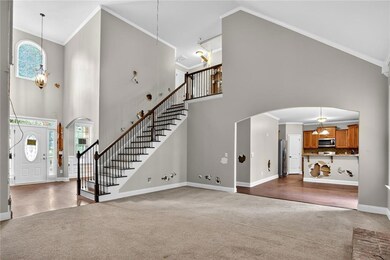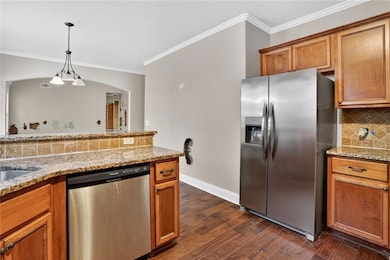147 Nobility Ln McDonough, GA 30252
Estimated payment $2,385/month
Highlights
- Deck
- Traditional Architecture
- Main Floor Primary Bedroom
- Vaulted Ceiling
- Wood Flooring
- Stone Countertops
About This Home
Investor Special! 5BR/3BA in Sought-After Ola School District in Henry Co. – Tons of Potential! Sold-As-Is. Opportunity knocks with this spacious 5-bedroom, 3-bath home located in a highly desirable Stratford Place Subdivision. While the property will require renovation, it boasts excellent bones and valuable features that make it a standout investment or future dream home. Highlights include a cozy fireplace, hardwood flooring, granite countertops, 2-car garage with extended driveway, and a large deck overlooking a generous lot. The unfinished basement—with a rare boat door—offers endless possibilities for expansion, storage, or a workshop. Set on a sizable lot with room to grow, this home offers great potential in a thriving area. Whether you're an investor, flipper, or handy homeowner, bring your vision and restore this gem to its former glory.
Home Details
Home Type
- Single Family
Est. Annual Taxes
- $7,628
Year Built
- Built in 2013
Lot Details
- 0.67 Acre Lot
- Level Lot
- Back and Front Yard
HOA Fees
- $17 per month
Parking
- 2 Car Garage
Home Design
- Traditional Architecture
- Slab Foundation
- Shingle Roof
- Wood Siding
- Three Sided Brick Exterior Elevation
Interior Spaces
- 3-Story Property
- Tray Ceiling
- Vaulted Ceiling
- Factory Built Fireplace
- Gas Log Fireplace
- Aluminum Window Frames
- Entrance Foyer
- Formal Dining Room
- Fire and Smoke Detector
Kitchen
- Open to Family Room
- Breakfast Bar
- Walk-In Pantry
- Electric Range
- Microwave
- Dishwasher
- Stone Countertops
- Wood Stained Kitchen Cabinets
Flooring
- Wood
- Carpet
- Tile
Bedrooms and Bathrooms
- 5 Bedrooms | 2 Main Level Bedrooms
- Primary Bedroom on Main
- Walk-In Closet
- Dual Vanity Sinks in Primary Bathroom
- Separate Shower in Primary Bathroom
Laundry
- Laundry Room
- Laundry on main level
Unfinished Basement
- Interior and Exterior Basement Entry
- Boat door in Basement
- Natural lighting in basement
Outdoor Features
- Deck
- Rain Gutters
- Front Porch
Schools
- Ola Middle School
- Ola High School
Utilities
- Central Heating and Cooling System
- Heating System Uses Natural Gas
- Underground Utilities
- 220 Volts
- 110 Volts
- Septic Tank
- Phone Available
- Cable TV Available
Community Details
- Stratford Place Subdivision
Listing and Financial Details
- Assessor Parcel Number 175D01037000
Map
Home Values in the Area
Average Home Value in this Area
Tax History
| Year | Tax Paid | Tax Assessment Tax Assessment Total Assessment is a certain percentage of the fair market value that is determined by local assessors to be the total taxable value of land and additions on the property. | Land | Improvement |
|---|---|---|---|---|
| 2025 | $7,535 | $188,280 | $24,000 | $164,280 |
| 2024 | $7,535 | $189,680 | $24,000 | $165,680 |
| 2023 | $6,935 | $178,400 | $18,000 | $160,400 |
| 2022 | $6,607 | $169,840 | $18,000 | $151,840 |
| 2021 | $4,801 | $122,760 | $18,000 | $104,760 |
| 2020 | $4,267 | $108,840 | $12,000 | $96,840 |
| 2019 | $4,267 | $108,840 | $12,000 | $96,840 |
| 2018 | $3,640 | $108,840 | $12,000 | $96,840 |
| 2016 | $3,668 | $93,240 | $10,000 | $83,240 |
| 2015 | $3,541 | $98,480 | $8,000 | $90,480 |
| 2014 | $3,343 | $88,600 | $6,000 | $82,600 |
Property History
| Date | Event | Price | List to Sale | Price per Sq Ft | Prior Sale |
|---|---|---|---|---|---|
| 10/28/2025 10/28/25 | Pending | -- | -- | -- | |
| 10/07/2025 10/07/25 | For Sale | $328,000 | 0.0% | $129 / Sq Ft | |
| 12/18/2023 12/18/23 | Rented | $2,445 | -2.0% | -- | |
| 11/14/2023 11/14/23 | For Rent | $2,495 | 0.0% | -- | |
| 10/20/2015 10/20/15 | Sold | $240,000 | -4.0% | $94 / Sq Ft | View Prior Sale |
| 10/16/2015 10/16/15 | Pending | -- | -- | -- | |
| 10/09/2015 10/09/15 | Price Changed | $249,900 | -2.7% | $98 / Sq Ft | |
| 10/09/2015 10/09/15 | For Sale | $256,900 | 0.0% | $101 / Sq Ft | |
| 10/02/2015 10/02/15 | Pending | -- | -- | -- | |
| 09/11/2015 09/11/15 | Price Changed | $256,900 | -0.8% | $101 / Sq Ft | |
| 07/21/2015 07/21/15 | Price Changed | $258,900 | 0.0% | $101 / Sq Ft | |
| 06/24/2015 06/24/15 | Price Changed | $259,000 | -2.2% | $101 / Sq Ft | |
| 06/10/2015 06/10/15 | For Sale | $264,900 | +13.2% | $104 / Sq Ft | |
| 07/17/2013 07/17/13 | Sold | $234,000 | 0.0% | $92 / Sq Ft | View Prior Sale |
| 06/14/2013 06/14/13 | Pending | -- | -- | -- | |
| 05/16/2013 05/16/13 | Price Changed | $234,000 | -0.4% | $92 / Sq Ft | |
| 04/09/2013 04/09/13 | Price Changed | $234,900 | +2.6% | $92 / Sq Ft | |
| 04/05/2013 04/05/13 | Price Changed | $229,000 | +1.8% | $90 / Sq Ft | |
| 02/06/2013 02/06/13 | For Sale | $224,900 | -- | $88 / Sq Ft |
Purchase History
| Date | Type | Sale Price | Title Company |
|---|---|---|---|
| Warranty Deed | -- | -- | |
| Warranty Deed | -- | -- | |
| Warranty Deed | $240,000 | -- | |
| Warranty Deed | $234,000 | -- | |
| Limited Warranty Deed | $60,000 | -- | |
| Warranty Deed | -- | -- |
Mortgage History
| Date | Status | Loan Amount | Loan Type |
|---|---|---|---|
| Open | $2,147,480,064 | Mortgage Modification | |
| Previous Owner | $222,300 | New Conventional |
Source: First Multiple Listing Service (FMLS)
MLS Number: 7662468
APN: 175D-01-037-000
- 563 Wynn Rd
- 543 Wynn Rd
- 100 Lavender Way
- 925 Wynn Rd
- 185 Mount Bethel Rd
- 5168 Highway 81 E
- 0 Highway 81 St E Unit 10597150
- 101 Elite Way
- 185 Wynn Rd
- 4904 Highway 81 E
- 205 Dupont Ct
- 124 Wynn Rd
- 152 Fishers Mill Dr
- 1045 Matthews Way
- 501 Barhams Ridge Dr
- 1739 Snapping Shoals Rd
- 132 Lynnview Ct
- 132 Fisher Mill Dr
