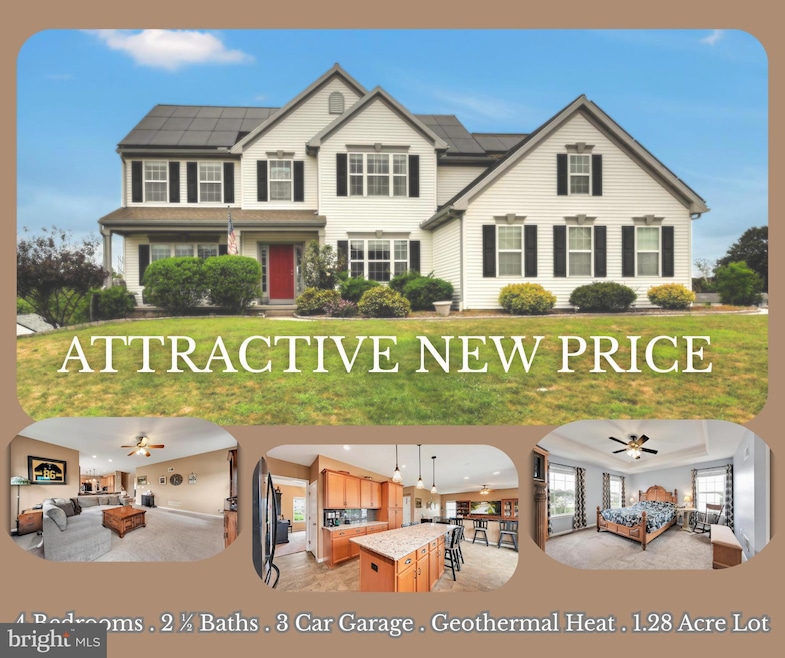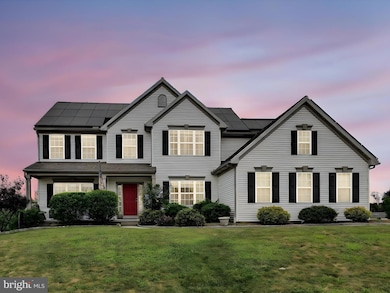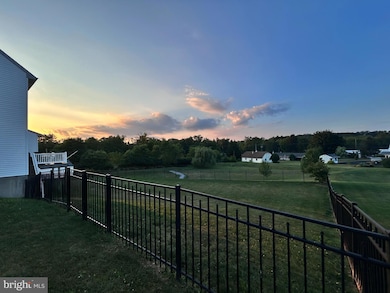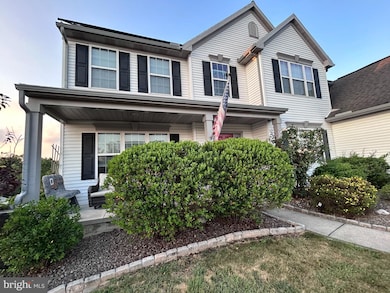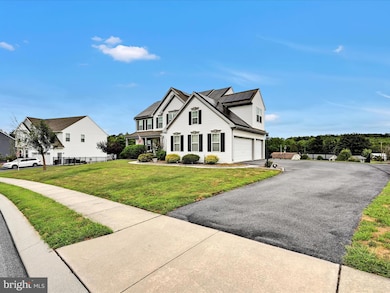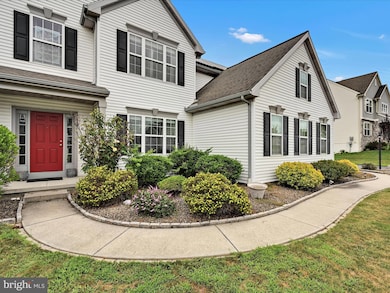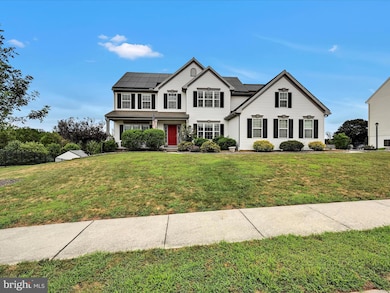147 Oaken Way Myerstown, PA 17067
Jackson NeighborhoodEstimated payment $3,165/month
Highlights
- 1.28 Acre Lot
- Cathedral Ceiling
- Wood Flooring
- Deck
- Traditional Architecture
- Space For Rooms
About This Home
***Elegant Garman-Built Home on 1.28 Acres in Fallen Oaks Estates*** Very economical with geothermal heat which uses approximately 25-50 percent less electricity than traditional heating systems & solar panels! The average electric bill is only $65 a month. Discover comfort, style, and space in this beautifully maintained 4-bedroom home situated on a partially fenced 1.28-acre lot in sought-after Fallen Oaks Estates. Built by Garman Builders, this property welcomes you with a two-story foyer and coat closet, setting the tone for the thoughtful design throughout. Step into the formal dining room, perfect for gatherings, and a bright family room that flows seamlessly into the upgraded kitchen—featuring quartz countertops, tiled backsplash, pantry with pull outs, generous island with breakfast bar overhang, and all appliances included. A newly added live edge wood top along the half wall in the living room adds rustic charm, drop zone/mud room along with a convenient powder room completes the main level. Upstairs, the primary suite boasts a tray ceiling, custom walk-in closet, and a spa-like bath with soaking tub with tile surround, double vanity, glass-enclosed shower, and private water closet. Three additional bedrooms, a second full bath, and a dedicated laundry room provide comfort and convenience. Enjoy the practicality of three side-entry garages, efficient geothermal heating and central air, and the potential of an unfinished walk-out basement with Superior Walls and 10-foot ceilings ( making this space ready for you to finish to your liking). Outdoor living is a breeze with a rear composite deck with steps, a lovely covered front porch, and ample yard space. ( the yard encompasses the land beyond the fenced in area. See the plot plan). This home blends quality craftsmanship with modern upgrades—ready for you to move in and enjoy.
Listing Agent
(717) 269-8864 melodykiene@gmail.com Iron Valley Real Estate License #RS207279l Listed on: 08/19/2025

Home Details
Home Type
- Single Family
Est. Annual Taxes
- $7,252
Year Built
- Built in 2011
Lot Details
- 1.28 Acre Lot
- South Facing Home
- Aluminum or Metal Fence
- Back Yard Fenced, Front and Side Yard
- Property is in very good condition
- Property is zoned RES.
Parking
- 3 Car Attached Garage
- 5 Driveway Spaces
- Side Facing Garage
- Garage Door Opener
Home Design
- Traditional Architecture
- Permanent Foundation
- Architectural Shingle Roof
- Composition Roof
- Vinyl Siding
- Concrete Perimeter Foundation
Interior Spaces
- Property has 2 Levels
- Tray Ceiling
- Cathedral Ceiling
- Ceiling Fan
- Recessed Lighting
- Replacement Windows
- Insulated Windows
- Insulated Doors
- Mud Room
- Entrance Foyer
- Living Room
- Dining Room
- Den
Kitchen
- Electric Oven or Range
- Built-In Microwave
- Dishwasher
- Kitchen Island
- Upgraded Countertops
Flooring
- Wood
- Carpet
- Vinyl
Bedrooms and Bathrooms
- 4 Bedrooms
- En-Suite Bathroom
- Walk-In Closet
- Soaking Tub
- Bathtub with Shower
Laundry
- Laundry Room
- Laundry on upper level
- Dryer
- Washer
Unfinished Basement
- Heated Basement
- Walk-Out Basement
- Rear Basement Entry
- Space For Rooms
- Basement Windows
Home Security
- Home Security System
- Fire and Smoke Detector
Eco-Friendly Details
- Grid-tied solar system exports excess electricity
- Solar owned by a third party
Outdoor Features
- Deck
- Porch
Schools
- Eastern Lebanon County Middle School
- Eastern Lebanon County Senior High School
Utilities
- Forced Air Heating and Cooling System
- Vented Exhaust Fan
- Geothermal Heating and Cooling
- 200+ Amp Service
- Power Generator
- Electric Water Heater
- Cable TV Available
Community Details
- No Home Owners Association
- Built by Garman
- Fallen Oak Estates Subdivision
Listing and Financial Details
- Assessor Parcel Number 23-2361818-387014-0000
Map
Home Values in the Area
Average Home Value in this Area
Tax History
| Year | Tax Paid | Tax Assessment Tax Assessment Total Assessment is a certain percentage of the fair market value that is determined by local assessors to be the total taxable value of land and additions on the property. | Land | Improvement |
|---|---|---|---|---|
| 2025 | $7,001 | $309,600 | $106,200 | $203,400 |
| 2024 | $6,450 | $309,600 | $106,200 | $203,400 |
| 2023 | $6,450 | $309,600 | $106,200 | $203,400 |
| 2022 | $6,299 | $309,600 | $106,200 | $203,400 |
| 2021 | $6,003 | $309,600 | $106,200 | $203,400 |
| 2020 | $5,918 | $309,600 | $106,200 | $203,400 |
| 2019 | $5,800 | $309,600 | $106,200 | $203,400 |
| 2018 | $5,696 | $309,600 | $106,200 | $203,400 |
| 2017 | $1,019 | $309,600 | $106,200 | $203,400 |
| 2016 | $5,444 | $309,600 | $106,200 | $203,400 |
| 2015 | -- | $309,600 | $106,200 | $203,400 |
| 2014 | -- | $309,600 | $106,200 | $203,400 |
Property History
| Date | Event | Price | List to Sale | Price per Sq Ft |
|---|---|---|---|---|
| 10/17/2025 10/17/25 | Price Changed | $484,900 | -2.0% | $177 / Sq Ft |
| 10/04/2025 10/04/25 | Price Changed | $494,900 | -1.0% | $180 / Sq Ft |
| 08/19/2025 08/19/25 | For Sale | $499,900 | -- | $182 / Sq Ft |
Purchase History
| Date | Type | Sale Price | Title Company |
|---|---|---|---|
| Deed | $70,000 | None Available |
Mortgage History
| Date | Status | Loan Amount | Loan Type |
|---|---|---|---|
| Open | $257,750 | Future Advance Clause Open End Mortgage |
Source: Bright MLS
MLS Number: PALN2022302
APN: 23-2361818-387014-0000
- 505 Stracks Dam Rd
- 14 Firefly Dr
- 446 Stracks Dam Rd
- 111 N Ramona Rd Unit 19
- 1300 E Kercher Ave Unit 32
- 1300 E Kercher Ave
- 106 Gable Dr
- 3 Arbor Dr
- 15 Lakeview Dr
- 14 Bower Dr
- 175 Strack Dr
- 31 E Rosebud Rd
- 64 Eisenhauer Rd
- 31 Laurel Dr
- 39 Laurel Dr
- 76 Laurel Dr
- 312 W Main Ave
- 651 W Lincoln Ave
- 2 Colonial Ave
- 544 N College St
- 71 Laurel Dr
- 1222 Katterman Hill Rd
- 160 Bramble Ln
- 500 Weavertown Rd
- 53 Lehman St Unit 1
- 226 Guilford St
- 406 N 4th St Unit 6
- 402 N 4th St Unit 8
- 1235 N 8th St Unit 1
- 607 Guilford St Unit 2
- 430 New St
- 404 N 10th St
- 230 S 6th St Unit 6
- 1001 Chestnut St Unit 9
- 1015 Chestnut St Unit 1
- 1015 Chestnut St Unit 2
- 117 N 14th St
- 519 Greentree Village
- 1825 Chestnut St
- 2198 Lehman St Unit 5
