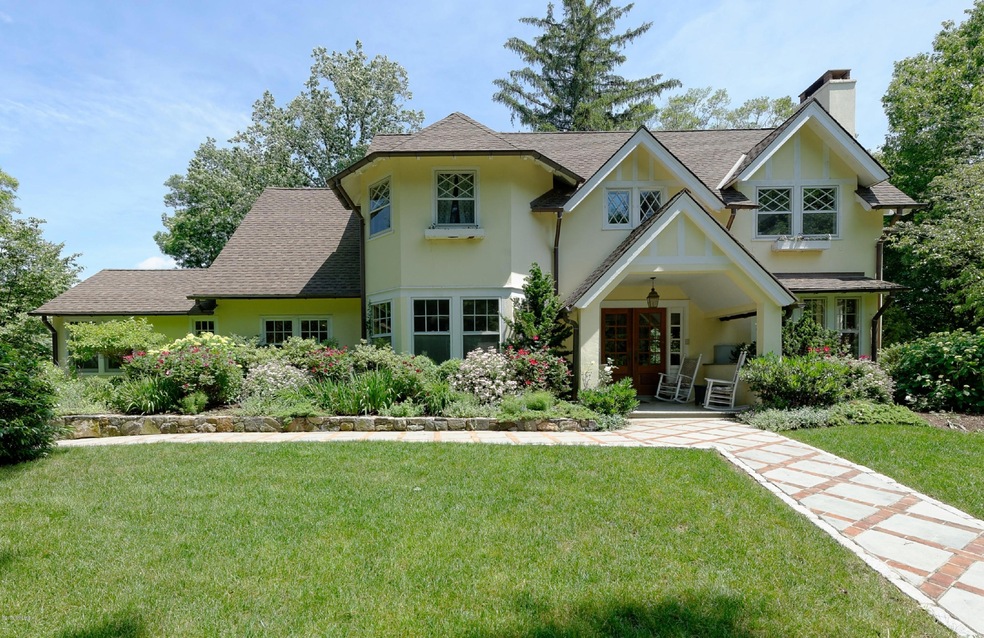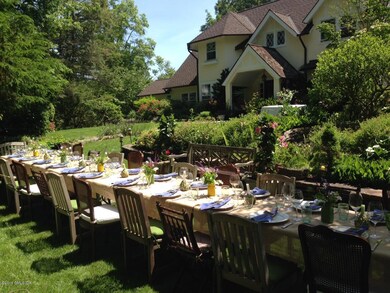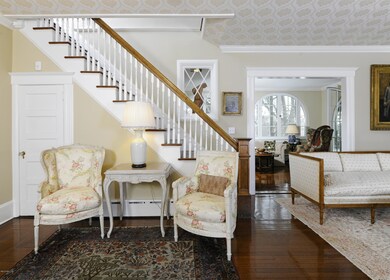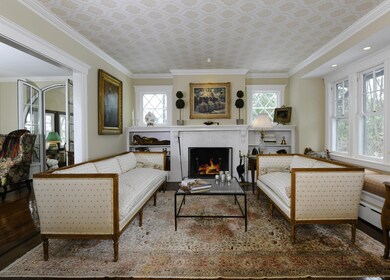
147 Old Church Rd Greenwich, CT 06830
Mid-Country East NeighborhoodAbout This Home
As of July 2016Exquisite 1904 Cotswold, masterfully and fully renovated and expanded, privately set on .75 acres on a quiet cul-de-sac close to town and schools. This five-bedroom home harmoniously integrates well scaled rooms rich in historic detail with modern amenities. This enviable family setting boasts lovely formal rooms, chef’s eat-in kitchen, year-round sunroom and great outdoor entertainment space with fireplace and lush landscaping.
Last Agent to Sell the Property
Joseph Williams
Houlihan Lawrence License #REB.0730340 Listed on: 02/18/2015
Last Buyer's Agent
Mary Ann Clark
Coldwell Banker Realty
Home Details
Home Type
Single Family
Est. Annual Taxes
$21,663
Year Built
1904
Lot Details
0
Parking
2
Listing Details
- Directions: East Putnam Ave to Old Church Rd.
- Prop. Type: Residential
- Year Built: 1904
- Property Sub Type: Single Family Residence
- Lot Size Acres: 0.75
- Co List Office Mls Id: HLAW01
- Co List Office Phone: 203-869-0700
- Inclusions: Washer/Dryer, Call LB, All Kitchen Applncs
- Architectural Style: Cotswold
- Garage Yn: Yes
- Special Features: None
Interior Features
- Has Basement: Full, Partially Finished
- Full Bathrooms: 3
- Half Bathrooms: 2
- Total Bedrooms: 5
- Fireplaces: 3
- Fireplace: Yes
- Interior Amenities: Eat-in Kitchen, Built-in Features
- Window Features: Double Pane Windows
- Basement Type:Full: Yes
- Basement Type:Partially Finished: Yes
- Other Room LevelFP 2:_one_st51: 1
- Other Room LevelFP:_two_nd50: 1
- Other Room Comments 2:Solarium2: Yes
- Other Room Comments:Computer Room: Yes
Exterior Features
- Roof: Asphalt
- Lot Features: Hilly, Parklike
- Pool Private: No
- Exclusions: Other Chandelier, Flat Screen TV, Dining Rm Chandelier, Call LB
- Construction Type: Stucco
- Patio And Porch Features: Terrace
- Features:Double Pane Windows: Yes
Garage/Parking
- Attached Garage: No
- Garage Spaces: 2.0
- Parking Features: Garage Door Opener
- General Property Info:Garage Desc: Attached
- Features:Auto Garage Door: Yes
Utilities
- Water Source: Public
- Cooling: Central A/C
- Security: Security System
- Cooling Y N: Yes
- Heating: See Remarks, Hot Water, Natural Gas
- Heating Yn: Yes
- Sewer: Public Sewer
- Utilities: Cable Connected
Condo/Co-op/Association
- Association Fee: 700.0
- Association: Yes
Schools
- Elementary School: North Street
- Middle Or Junior School: Central
Lot Info
- Zoning: RA-1
- Lot Size Sq Ft: 32670.0
- Parcel #: 07-1080/S
- ResoLotSizeUnits: Acres
Tax Info
- Tax Annual Amount: 14132.72
Ownership History
Purchase Details
Home Financials for this Owner
Home Financials are based on the most recent Mortgage that was taken out on this home.Purchase Details
Similar Homes in the area
Home Values in the Area
Average Home Value in this Area
Purchase History
| Date | Type | Sale Price | Title Company |
|---|---|---|---|
| Warranty Deed | -- | -- | |
| Warranty Deed | $1,215,000 | -- |
Mortgage History
| Date | Status | Loan Amount | Loan Type |
|---|---|---|---|
| Open | $300,000 | Credit Line Revolving | |
| Open | $1,848,000 | Stand Alone Refi Refinance Of Original Loan | |
| Previous Owner | $1,300,000 | No Value Available | |
| Previous Owner | $1,400,000 | No Value Available |
Property History
| Date | Event | Price | Change | Sq Ft Price |
|---|---|---|---|---|
| 06/03/2025 06/03/25 | Pending | -- | -- | -- |
| 05/12/2025 05/12/25 | Price Changed | $2,895,000 | -12.1% | $637 / Sq Ft |
| 04/03/2025 04/03/25 | Price Changed | $3,295,000 | -5.7% | $725 / Sq Ft |
| 04/02/2025 04/02/25 | For Sale | $3,495,000 | 0.0% | $769 / Sq Ft |
| 10/30/2024 10/30/24 | Off Market | $3,495,000 | -- | -- |
| 10/16/2024 10/16/24 | For Sale | $3,495,000 | +51.3% | $769 / Sq Ft |
| 07/01/2016 07/01/16 | Sold | $2,310,000 | -26.7% | $508 / Sq Ft |
| 04/18/2016 04/18/16 | Pending | -- | -- | -- |
| 02/18/2015 02/18/15 | For Sale | $3,150,000 | -- | $693 / Sq Ft |
Tax History Compared to Growth
Tax History
| Year | Tax Paid | Tax Assessment Tax Assessment Total Assessment is a certain percentage of the fair market value that is determined by local assessors to be the total taxable value of land and additions on the property. | Land | Improvement |
|---|---|---|---|---|
| 2025 | $21,663 | $1,752,800 | $710,990 | $1,041,810 |
| 2024 | $20,921 | $1,752,800 | $710,990 | $1,041,810 |
| 2023 | $20,396 | $1,752,800 | $710,990 | $1,041,810 |
| 2022 | $20,210 | $1,752,800 | $710,990 | $1,041,810 |
| 2021 | $19,495 | $1,619,170 | $510,300 | $1,108,870 |
| 2020 | $19,462 | $1,619,170 | $510,300 | $1,108,870 |
| 2019 | $19,571 | $1,612,100 | $510,300 | $1,101,800 |
| 2018 | $19,136 | $1,612,100 | $510,300 | $1,101,800 |
| 2017 | $19,376 | $1,612,100 | $510,300 | $1,101,800 |
| 2016 | $19,070 | $1,612,100 | $510,300 | $1,101,800 |
| 2015 | $14,245 | $1,194,550 | $696,290 | $498,260 |
| 2014 | $13,887 | $1,194,550 | $696,290 | $498,260 |
Agents Affiliated with this Home
-
Roxana Bowgen
R
Seller's Agent in 2024
Roxana Bowgen
Sotheby's International Realty
(203) 550-2222
4 Total Sales
-
J
Seller's Agent in 2016
Joseph Williams
Houlihan Lawrence
-
Blake Delany

Seller Co-Listing Agent in 2016
Blake Delany
Houlihan Lawrence
(917) 697-0728
1 in this area
28 Total Sales
-
M
Buyer's Agent in 2016
Mary Ann Clark
Coldwell Banker Realty
Map
Source: Greenwich Association of REALTORS®
MLS Number: 92393
APN: GREE-000007-000000-001080-S000000
- 151 Old Church Rd
- 59 Hillside Rd
- 190 North St
- 296 Old Church Rd
- 1 Lita Dr
- 6 Francine Dr
- 2 Putnam Hill Unit 1K
- 2 Putnam Hill Unit 4D
- 5 Putnam Hill Unit 2D
- 5 Jofran Ln
- 4 Ponderosa Dr
- 74 Valleywood Rd
- 523 E Putnam Ave Unit B
- 42 Mallard Dr
- 108 Orchard St
- 99 Stanwich Rd
- 4 Putnam Hill Rd Unit 4G
- 2 Putnam Hill Rd Unit 4D
- 15 Ridge Rd
- 6 Coachlamp Ln






