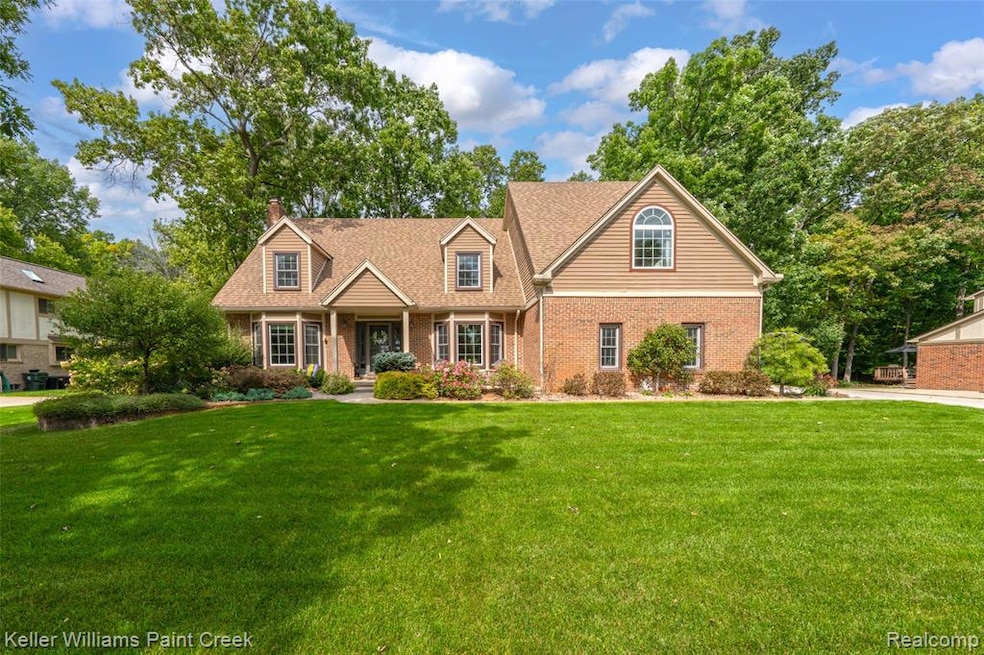Nestled in the peaceful subdivision of Long Lake Woods, welcome to this beautiful home where pride of ownership shines through. This quality built home has beautiful real oak hardwood floors on the first floor and stain master mohawk carpeting on the second floor and finished basement. This home features a beautiful kitchen with quartz countertops and counter seating which overlooks the open floor plan to the dining and living areas. All newer stainless-steel appliances including a Bosch dishwasher, which is whisper quiet. The interior of this home features neutral decor, newer solid core doors, vinyl replacement tilt in windows, light fixtures, First floor laundry with a charming laundry room. Theres a lovely sun porch off the back of the home, and a luxurious paver front patio that offers a glimpse of Long Lake. The first floor has a large office that can be used as an additional living room or even a bedroom if you need a 5th bedroom. The second story feature 4 difficult to find large bedrooms. Two of the rooms feature adorable nooks and there is an adjoining finished tunnel between them. The primary suite is a fabulous retreat. This room is SO enormous. You will be able to fit the largest furniture in here and there is also a tranquil nook for reading or relaxing. The ensuite primary bath features dual sinks, a jetted spa tub, stand up shower, and a built-in counter-top with storage for getting ready. The finished basement has a wet bar, half, bath, storage, and a bonus room. This home has inground sprinklers that operate from a well and city water for the rest of the home. The house has had new attic insulation installed in 2023 and the heating bills are SO low. Newer driveway has exposed aggregate border and walkway, the fireplace has a newer gas insert, newer gutters, and more . Completely move in ready with an incredible floor plan. Garage is 3 cars wide with a 2 car door.







