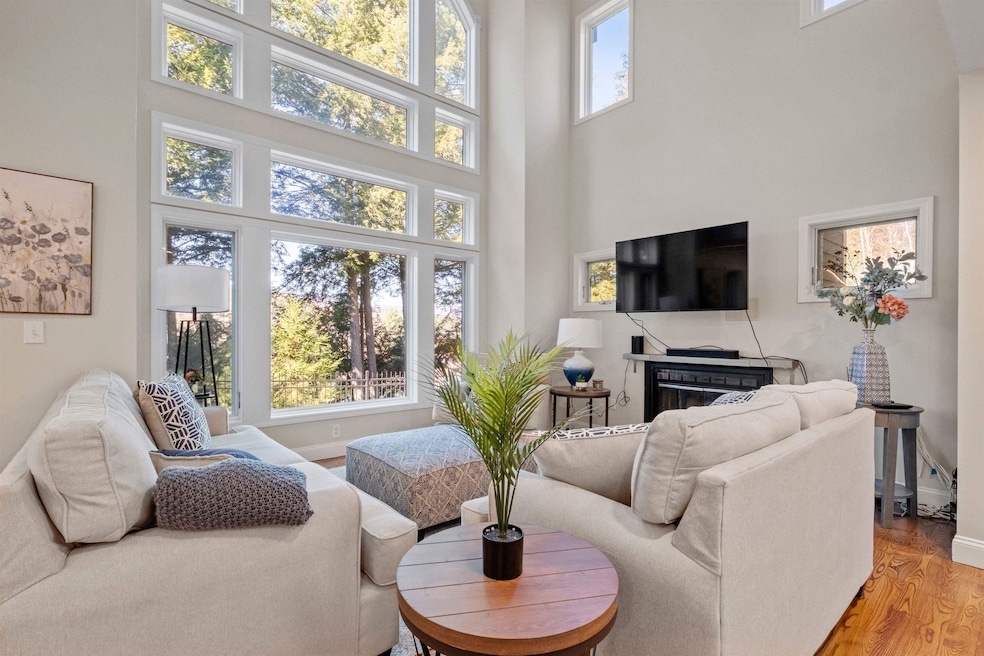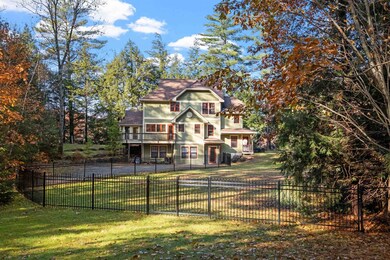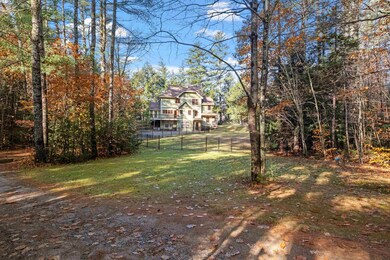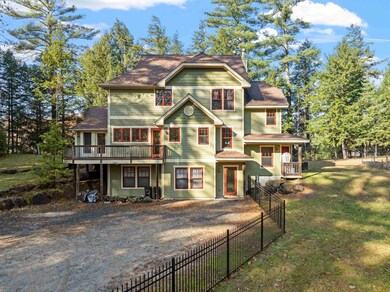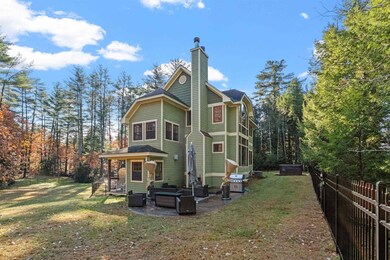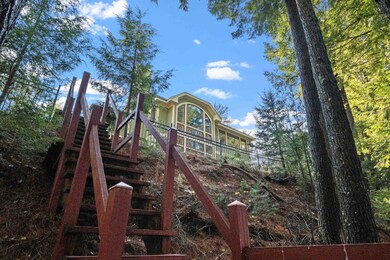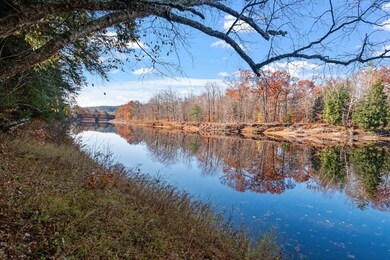147 Pemi River Rd Thornton, NH 03285
Estimated payment $6,933/month
Highlights
- Water Access
- Access to a Dock
- River Front
- Thornton Central School Rated A-
- Spa
- Resort Property
About This Home
Discover the perfect blend of luxury, privacy, and resort living at 147 Pemi River Road. Nestled on nearly two serene acres in the prestigious Owl’s Nest Resort, this home offers Pemigewasset River access and optional resort-style amenities. Enjoy golf, tennis, pickleball, a fitness center, heated pools, and award-winning dining, with optional landscaping and snow removal services. The property’s charm and seclusion immediately stand out. A fully fenced yard ensures safety for pets and children, while the riverbank and grassy yard create a peaceful retreat. Inside, the home has been thoughtfully upgraded to blend comfort and modern style. The redesigned kitchen features high-end appliances, a coffee bar, and seating.
The home offers four inviting bedrooms and three and a half updated bathrooms, including a new top-floor suite, offering flexibility for families or guests. Vaulted ceilings and large windows bathe the living area in natural light, while a wood-burning fireplace adds warmth. A sunroom, versatile loft, and spacious deck provide even more space to relax or entertain.
Outside, a large stained concrete patio with a wood-burning fireplace and hot tub invites you to unwind while taking in serene river views. With its updates, privacy, and optional resort amenities, this home is ideal as a full-time residence or weekend retreat. Furniture available for purchase. HOA approved plans for detached 35x26 3-bay garage with living space above, giving you the option to expand.
Home Details
Home Type
- Single Family
Est. Annual Taxes
- $10,629
Year Built
- Built in 2004
Lot Details
- 1.9 Acre Lot
- River Front
- Secluded Lot
- Irrigation Equipment
- Wooded Lot
- Property is zoned Rec West
Parking
- Gravel Driveway
Property Views
- Water
- Mountain
Home Design
- Contemporary Architecture
- Concrete Foundation
- Wood Frame Construction
Interior Spaces
- 2,635 Sq Ft Home
- Property has 3 Levels
- Cathedral Ceiling
- Fireplace
- Open Floorplan
- Dining Area
Kitchen
- Walk-In Pantry
- Dishwasher
- Kitchen Island
Flooring
- Wood
- Tile
Bedrooms and Bathrooms
- 4 Bedrooms
- En-Suite Bathroom
Laundry
- Dryer
- Washer
Home Security
- Carbon Monoxide Detectors
- Fire and Smoke Detector
Outdoor Features
- Spa
- Water Access
- Access to a Dock
- Stream or River on Lot
- Deck
- Patio
- Outdoor Storage
- Outbuilding
Schools
- Thornton Central Elementary And Middle School
- Plymouth Regional High School
Utilities
- Central Air
- Hot Water Heating System
- Underground Utilities
- The river is a source of water for the property
- Drilled Well
Listing and Financial Details
- Tax Lot 31
- Assessor Parcel Number 240
Community Details
Overview
- Resort Property
- Haartz Intervale Subdivision
Recreation
- Trails
- Snow Removal
Map
Home Values in the Area
Average Home Value in this Area
Tax History
| Year | Tax Paid | Tax Assessment Tax Assessment Total Assessment is a certain percentage of the fair market value that is determined by local assessors to be the total taxable value of land and additions on the property. | Land | Improvement |
|---|---|---|---|---|
| 2024 | $10,629 | $934,800 | $427,700 | $507,100 |
| 2023 | $8,748 | $421,400 | $179,100 | $242,300 |
| 2022 | $8,432 | $421,400 | $179,100 | $242,300 |
| 2021 | $8,752 | $421,400 | $179,100 | $242,300 |
| 2020 | $8,474 | $421,400 | $179,100 | $242,300 |
| 2019 | $1,203 | $421,400 | $179,100 | $242,300 |
| 2018 | $7,807 | $381,200 | $164,200 | $217,000 |
| 2017 | $7,474 | $382,500 | $167,200 | $215,300 |
| 2016 | $2,904 | $405,200 | $185,900 | $219,300 |
| 2015 | $7,739 | $405,200 | $185,900 | $219,300 |
| 2014 | -- | $405,200 | $185,900 | $219,300 |
| 2013 | $8,174 | $445,700 | $208,500 | $237,200 |
Property History
| Date | Event | Price | List to Sale | Price per Sq Ft | Prior Sale |
|---|---|---|---|---|---|
| 10/08/2025 10/08/25 | Pending | -- | -- | -- | |
| 08/22/2025 08/22/25 | Price Changed | $1,145,000 | -4.2% | $435 / Sq Ft | |
| 06/24/2025 06/24/25 | Price Changed | $1,195,000 | -6.3% | $454 / Sq Ft | |
| 06/03/2025 06/03/25 | Price Changed | $1,274,900 | -5.5% | $484 / Sq Ft | |
| 05/14/2025 05/14/25 | Price Changed | $1,349,000 | -3.6% | $512 / Sq Ft | |
| 04/16/2025 04/16/25 | For Sale | $1,399,000 | 0.0% | $531 / Sq Ft | |
| 04/12/2025 04/12/25 | Off Market | $1,399,000 | -- | -- | |
| 11/23/2024 11/23/24 | For Sale | $1,399,000 | +49.7% | $531 / Sq Ft | |
| 04/01/2024 04/01/24 | Sold | $934,750 | -5.1% | $355 / Sq Ft | View Prior Sale |
| 02/07/2024 02/07/24 | Pending | -- | -- | -- | |
| 10/27/2023 10/27/23 | For Sale | $985,000 | -- | $374 / Sq Ft |
Purchase History
| Date | Type | Sale Price | Title Company |
|---|---|---|---|
| Warranty Deed | $934,800 | None Available | |
| Warranty Deed | $934,800 | None Available | |
| Warranty Deed | $375,000 | -- | |
| Warranty Deed | $375,000 | -- |
Mortgage History
| Date | Status | Loan Amount | Loan Type |
|---|---|---|---|
| Open | $747,800 | Purchase Money Mortgage | |
| Closed | $747,800 | Purchase Money Mortgage | |
| Previous Owner | $300,000 | New Conventional | |
| Previous Owner | $333,500 | Unknown |
Source: PrimeMLS
MLS Number: 5023074
APN: THOR-000016-000001-000012
- 55 Lafayette Rd Unit 2
- 10 Benjamin Ln Unit 34
- Lot 6 Edgewater Ln
- 7 Braeden Dr Unit 3
- 8 Benjamin Ln Unit 35
- Lot 4 Rising Ridge Rd
- Lot 3 Rising Ridge Rd
- 17 Rising Ridge Rd Unit 3
- 15 Rising Ridge Rd
- 2 Grace Rd Unit 33
- 8 Rising Ridge Rd
- 101 Mad River Rd
- 383 Owl St
- 115 Adams Farm Rd
- 19 Beacon Hill Rd
- 52 Jansen Farm Rd
- 35 Mad River Rd
- 184 Mad River Rd
- 24 Sholan Rd
- 1354 Nh Route 175
