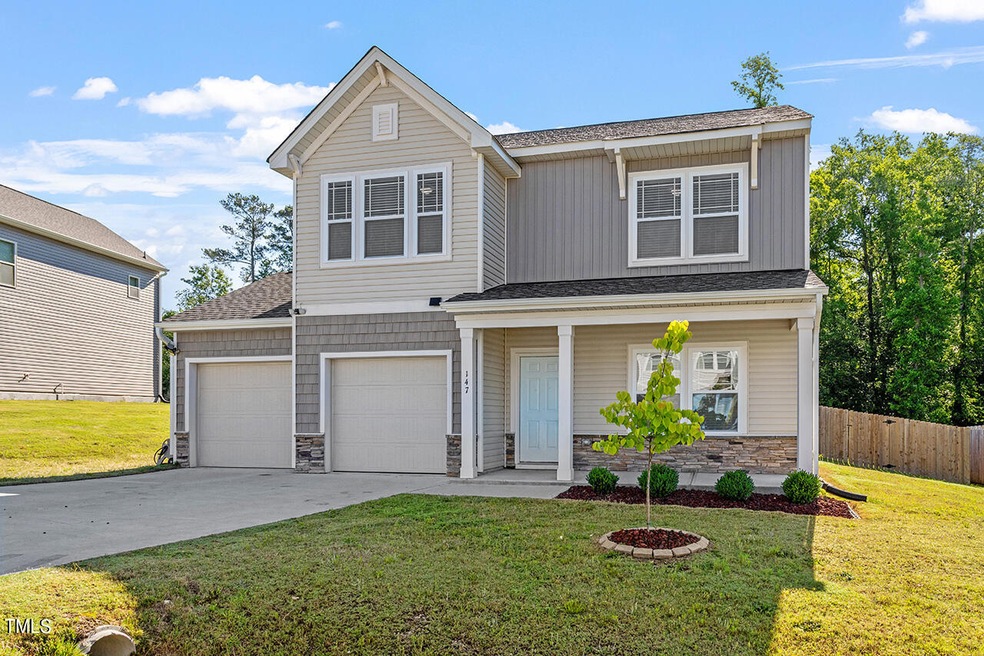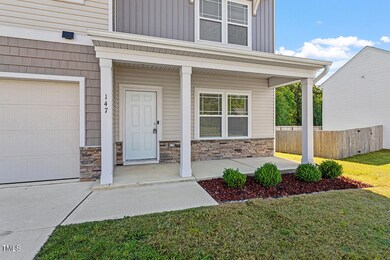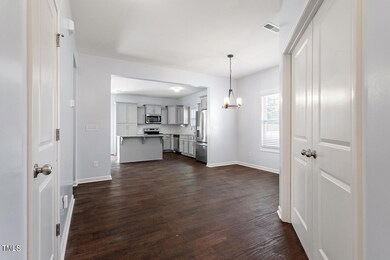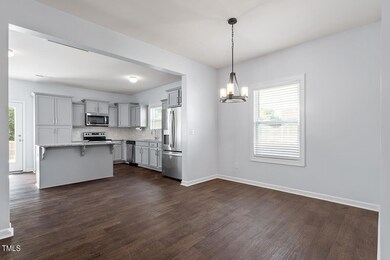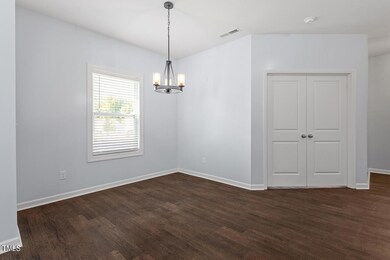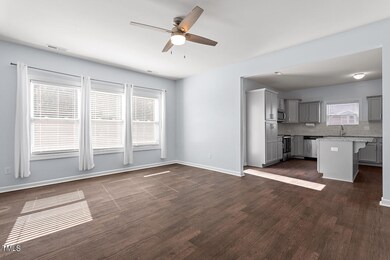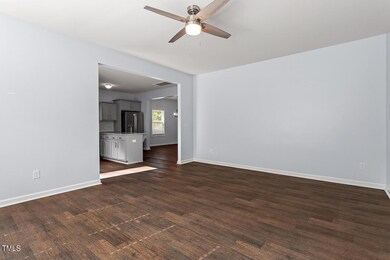
147 Pineapple Place Benson, NC 27504
Pleasant Grove NeighborhoodHighlights
- Finished Room Over Garage
- A-Frame Home
- Granite Countertops
- Open Floorplan
- Loft
- Home Office
About This Home
As of November 2024Move-in ready open floor plan home in desirable community. Home features include 5-in. laminate hardwood floors, a gourmet kitchen with tons of countertop space, a stainless-steel refrigerator, a center island with bar seating, a large private fenced-in backyard, and a spacious first-floor office. The flex space on the second floor is perfect for a playroom or a movie room.
Centrally located, just minutes from I-40, Raleigh, and Fuquay-Varina.
Last Agent to Sell the Property
Keller Williams Realty License #300203 Listed on: 05/22/2024

Last Buyer's Agent
Spencer Lindahl
Main Street Renewal, LLC License #275359

Home Details
Home Type
- Single Family
Est. Annual Taxes
- $2,001
Year Built
- Built in 2021
Lot Details
- 0.35 Acre Lot
- Lot Dimensions are 76x225x34x55x21x169
- Wood Fence
- Landscaped
- Back Yard Fenced and Front Yard
HOA Fees
- $65 Monthly HOA Fees
Parking
- 2 Car Attached Garage
- Finished Room Over Garage
- Front Facing Garage
- Private Driveway
Home Design
- A-Frame Home
- Transitional Architecture
- Brick or Stone Mason
- Slab Foundation
- Shingle Roof
- Vinyl Siding
- Stone
Interior Spaces
- 2,222 Sq Ft Home
- 2-Story Property
- Open Floorplan
- Smooth Ceilings
- Ceiling Fan
- Entrance Foyer
- Living Room
- Dining Room
- Home Office
- Loft
- Scuttle Attic Hole
Kitchen
- Electric Oven
- <<builtInRangeToken>>
- <<microwave>>
- Dishwasher
- Kitchen Island
- Granite Countertops
Flooring
- Carpet
- Ceramic Tile
- Vinyl
Bedrooms and Bathrooms
- 3 Bedrooms
- Walk-In Closet
- Double Vanity
- Separate Shower in Primary Bathroom
- <<tubWithShowerToken>>
- Walk-in Shower
Laundry
- Laundry Room
- Laundry on upper level
Accessible Home Design
- Accessible Entrance
Outdoor Features
- Covered patio or porch
- Rain Gutters
Schools
- Mcgees Crossroads Elementary And Middle School
- W Johnston High School
Utilities
- Central Air
- Heat Pump System
- Septic System
- Community Sewer or Septic
- Cable TV Available
Community Details
- Association fees include sewer
- Kimsey Homeowners Association, Inc. Association
- Built by True Homes
- Kimsey Subdivision, The Hudson Floorplan
- Maintained Community
Listing and Financial Details
- Assessor Parcel Number 13E04047Y
Ownership History
Purchase Details
Home Financials for this Owner
Home Financials are based on the most recent Mortgage that was taken out on this home.Purchase Details
Home Financials for this Owner
Home Financials are based on the most recent Mortgage that was taken out on this home.Similar Homes in Benson, NC
Home Values in the Area
Average Home Value in this Area
Purchase History
| Date | Type | Sale Price | Title Company |
|---|---|---|---|
| Warranty Deed | $339,500 | None Listed On Document | |
| Special Warranty Deed | $286,000 | Independence Title Company |
Mortgage History
| Date | Status | Loan Amount | Loan Type |
|---|---|---|---|
| Previous Owner | $271,605 | New Conventional |
Property History
| Date | Event | Price | Change | Sq Ft Price |
|---|---|---|---|---|
| 05/17/2025 05/17/25 | Rented | $2,305 | -4.4% | -- |
| 03/14/2025 03/14/25 | For Rent | $2,410 | 0.0% | -- |
| 11/27/2024 11/27/24 | Sold | $339,500 | -3.0% | $153 / Sq Ft |
| 10/30/2024 10/30/24 | Pending | -- | -- | -- |
| 10/14/2024 10/14/24 | Price Changed | $350,000 | -4.1% | $158 / Sq Ft |
| 09/19/2024 09/19/24 | Price Changed | $365,000 | -6.2% | $164 / Sq Ft |
| 07/17/2024 07/17/24 | Price Changed | $389,000 | -2.7% | $175 / Sq Ft |
| 05/22/2024 05/22/24 | For Sale | $399,999 | -- | $180 / Sq Ft |
Tax History Compared to Growth
Tax History
| Year | Tax Paid | Tax Assessment Tax Assessment Total Assessment is a certain percentage of the fair market value that is determined by local assessors to be the total taxable value of land and additions on the property. | Land | Improvement |
|---|---|---|---|---|
| 2024 | $2,065 | $254,930 | $45,000 | $209,930 |
| 2023 | $2,001 | $254,930 | $45,000 | $209,930 |
| 2022 | $2,065 | $254,930 | $45,000 | $209,930 |
| 2021 | $2,006 | $247,640 | $45,000 | $202,640 |
Agents Affiliated with this Home
-
Jeffrey Jefferson
J
Seller's Agent in 2025
Jeffrey Jefferson
Main Street Renewal, LLC
(980) 321-9478
-
Christopher Dixon
C
Seller's Agent in 2024
Christopher Dixon
Keller Williams Realty
(919) 819-8642
1 in this area
13 Total Sales
-
S
Buyer's Agent in 2024
Spencer Lindahl
Main Street Renewal, LLC
Map
Source: Doorify MLS
MLS Number: 10030910
APN: 13E04047Y
- 57 Pompano Ln
- 82 Mamie Rd
- 305 Touchdown Way
- 216 Parrish Farm Ln
- 687 W Watson Rd
- 154 Winter Red Way
- 701 Highview Dr
- 691 Highview Dr
- 96 Church Rd
- 381 Gray Ghost St
- 11254 Nc Highway 50 N
- 244 Combine Trail Unit Dm 108
- 11234 N Carolina 50
- 129 Stallion Way
- 38 Gander Dr
- 137 Stallion Way
- 209 Bradley Dr
- 573 Highview Dr
- 82 Gander Dr
- 85 Willard Wood Run
