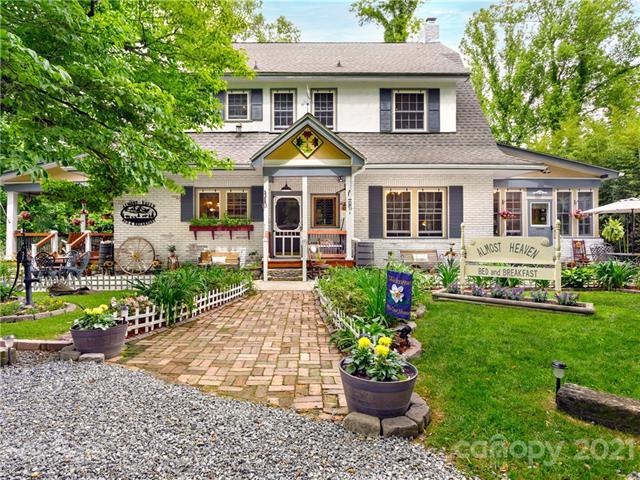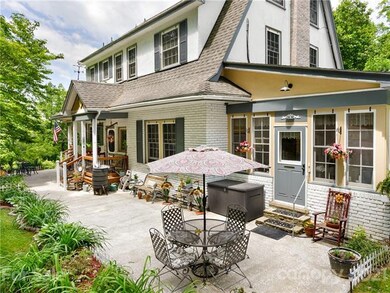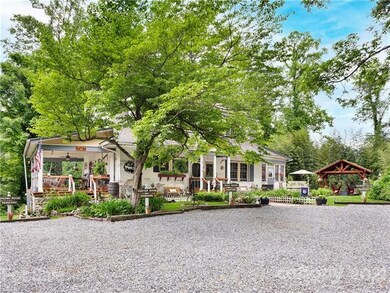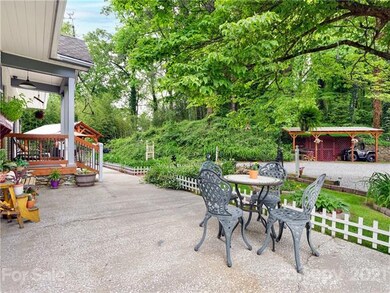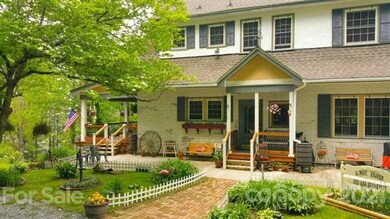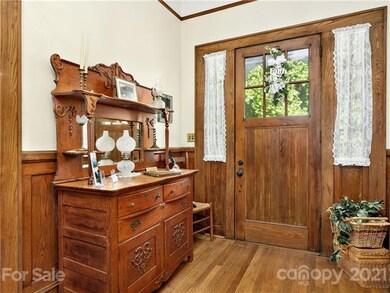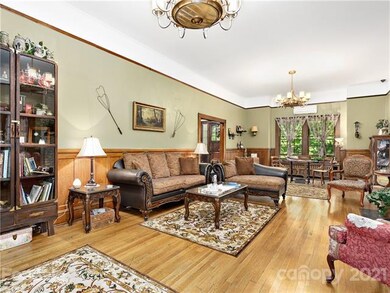
147 Preservation Way Waynesville, NC 28786
Highlights
- Private Lot
- Wood Flooring
- Gazebo
- Wooded Lot
- Old World Architecture
- Front Green Space
About This Home
As of December 2021Historical brick home circa 1927 perched atop East Hills community just outside of downtown Waynesville! Carefully renovated and restored from top to bottom. 3 bedrooms with en-suite baths with 2 additional bedrooms with shared bath. Covered porch and terrace creates multiple outdoor spaces to enjoy nature. Own a piece of history with guests such as Roy Rogers, Lester Flat, and Gene Autry. Fireplaces, pine flooring, french doors, grand staircase, stone rock wall, and mountain vistas are a few of the things that makes this place magical and enchanting upon entering. Recently added whole house generator, new mini splits for additional heating and cooling, and new roof over the deck. Additional heated space in the basement for hobbies. Minutes from year-round outdoor recreation…hike trails in the area, paddle board lake Junalaska, snow ski at Cataloochie, shop Main Street. To appreciate the exceptional quality and grandeur you must see it! Also listed in MLS 3747276. Virtual tour on mls.
Last Agent to Sell the Property
RE/MAX Executive License #284025 Listed on: 06/09/2021

Home Details
Home Type
- Single Family
Year Built
- Built in 1927
Lot Details
- Front Green Space
- Private Lot
- Level Lot
- Wooded Lot
- Many Trees
Parking
- Gravel Driveway
Home Design
- Old World Architecture
Interior Spaces
- Wood Burning Fireplace
- Gas Log Fireplace
- Window Treatments
- Storm Doors
Flooring
- Wood
- Tile
Outdoor Features
- Fire Pit
- Gazebo
- Outbuilding
Schools
- Central Elementary School
- Waynesville Middle School
- Tuscola High School
Utilities
- Heating System Uses Propane
- Cable TV Available
Listing and Financial Details
- Assessor Parcel Number 8615-56-0436
Ownership History
Purchase Details
Home Financials for this Owner
Home Financials are based on the most recent Mortgage that was taken out on this home.Purchase Details
Home Financials for this Owner
Home Financials are based on the most recent Mortgage that was taken out on this home.Purchase Details
Home Financials for this Owner
Home Financials are based on the most recent Mortgage that was taken out on this home.Purchase Details
Purchase Details
Home Financials for this Owner
Home Financials are based on the most recent Mortgage that was taken out on this home.Similar Homes in Waynesville, NC
Home Values in the Area
Average Home Value in this Area
Purchase History
| Date | Type | Sale Price | Title Company |
|---|---|---|---|
| Warranty Deed | $865,000 | None Available | |
| Warranty Deed | $430,000 | None Available | |
| Special Warranty Deed | -- | None Available | |
| Trustee Deed | $300,000 | None Available | |
| Warranty Deed | $367,500 | None Available |
Mortgage History
| Date | Status | Loan Amount | Loan Type |
|---|---|---|---|
| Open | $735,250 | New Conventional | |
| Previous Owner | $344,000 | New Conventional | |
| Previous Owner | $62,477 | Unknown | |
| Previous Owner | $294,000 | New Conventional |
Property History
| Date | Event | Price | Change | Sq Ft Price |
|---|---|---|---|---|
| 06/05/2025 06/05/25 | For Sale | $1,350,000 | +56.1% | $302 / Sq Ft |
| 12/15/2021 12/15/21 | Sold | $865,000 | -3.8% | $179 / Sq Ft |
| 10/26/2021 10/26/21 | Pending | -- | -- | -- |
| 06/09/2021 06/09/21 | For Sale | $899,000 | +109.1% | $186 / Sq Ft |
| 05/10/2017 05/10/17 | Sold | $430,000 | -26.5% | $119 / Sq Ft |
| 03/14/2017 03/14/17 | Pending | -- | -- | -- |
| 07/15/2016 07/15/16 | For Sale | $585,000 | +191.0% | $161 / Sq Ft |
| 03/11/2014 03/11/14 | Sold | $201,000 | -43.4% | $66 / Sq Ft |
| 02/09/2014 02/09/14 | Pending | -- | -- | -- |
| 07/16/2013 07/16/13 | For Sale | $354,900 | -- | $116 / Sq Ft |
Tax History Compared to Growth
Tax History
| Year | Tax Paid | Tax Assessment Tax Assessment Total Assessment is a certain percentage of the fair market value that is determined by local assessors to be the total taxable value of land and additions on the property. | Land | Improvement |
|---|---|---|---|---|
| 2025 | -- | $616,800 | $59,700 | $557,100 |
| 2024 | $3,392 | $616,800 | $59,700 | $557,100 |
| 2023 | $3,392 | $616,800 | $59,700 | $557,100 |
| 2022 | $3,300 | $616,800 | $59,700 | $557,100 |
| 2021 | $3,300 | $616,800 | $59,700 | $557,100 |
| 2020 | $2,585 | $441,800 | $39,800 | $402,000 |
| 2019 | $2,585 | $441,800 | $39,800 | $402,000 |
| 2018 | $1,427 | $244,000 | $39,800 | $204,200 |
| 2017 | $1,591 | $244,000 | $0 | $0 |
| 2016 | $1,493 | $234,700 | $0 | $0 |
| 2015 | $1,462 | $234,700 | $0 | $0 |
| 2014 | $1,333 | $229,200 | $0 | $0 |
Agents Affiliated with this Home
-
Alexandra Schrank

Seller's Agent in 2021
Alexandra Schrank
RE/MAX Executives Charlotte, NC
(828) 782-1957
201 Total Sales
-
Joellen Maurer

Buyer's Agent in 2021
Joellen Maurer
Real Broker, LLC
(828) 808-8874
58 Total Sales
-
Julie Lapkoff

Seller's Agent in 2017
Julie Lapkoff
Allen Tate/Beverly-Hanks Waynesville
(828) 273-6607
194 Total Sales
-
Thomas Mallette

Seller's Agent in 2014
Thomas Mallette
Better Homes and Gardens Real Estate Heritage
(828) 734-5518
274 Total Sales
-
Christine Mallette
C
Seller Co-Listing Agent in 2014
Christine Mallette
Better Homes and Gardens Real Estate Heritage
(828) 734-0570
Map
Source: Canopy MLS (Canopy Realtor® Association)
MLS Number: CAR3743925
APN: 8615-56-0436
- 74 & 76 Park Dr
- 57 Park Dr
- 151 S Hill St
- 400 Wall St
- 111 Digging Seng Trail
- 111 Digging Seng Trail Unit 138
- 24 Shelton St
- 508 Pigeon St
- 14 N Main St Unit 1 & 2
- 14 N Main St Unit 2
- 99999 Wohali Pass Unit 11
- 51 Clear Creek Ln
- 84 Farmwood Trail
- 115 Woolsey Heights
- 129 Woolsey Heights
- 140 Oakdale Rd
- 158 Morning Dr
- 99 Walnut St
- 671 S Haywood St Unit 108B
- 38 Hazel St
