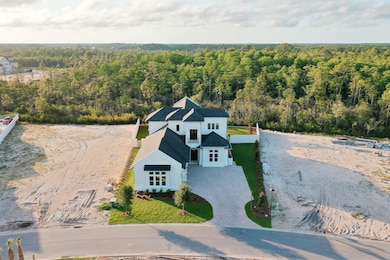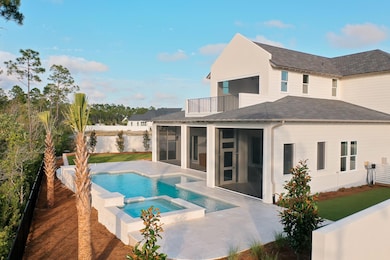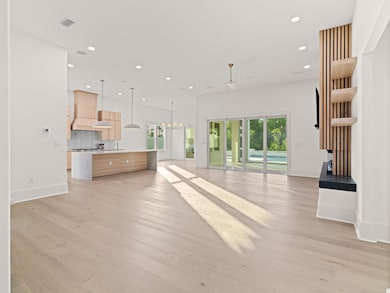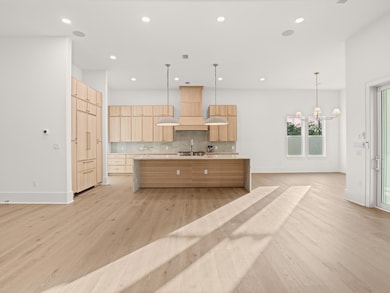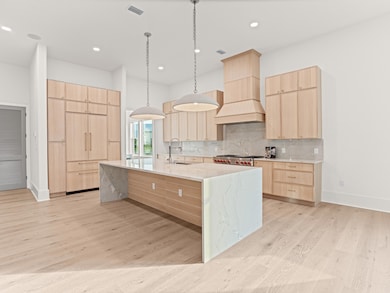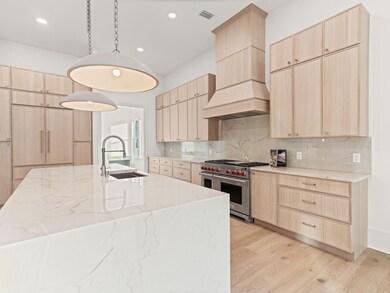
147 Quail Hollow Ct Inlet Beach, FL 32413
Watersound Camp Creek NeighborhoodEstimated payment $26,965/month
Highlights
- Popular Property
- Beach
- Heated Pool
- Dune Lakes Elementary School Rated A-
- Golf Course Community
- Fishing
About This Home
Designed by renowned architect John Williams, this elegant new construction nestled behind the private gates of Camp Creek features impressive craftsmanship with a tasteful coastal flair throughout. A chef's dream, the kitchen encompasses custom milled cabinetry, an oversized island, quartz countertops, and a luxury appliance package with gas range. The expansive living and dining areas are perfectly positioned off the kitchen with direct access to the covered porch with outdoor kitchen effectively blurring the lines between indoors and out while creating a true continuation of living and entertaining space.
Open House Schedule
-
Monday, December 22, 20251:00 to 3:30 pm12/22/2025 1:00:00 PM +00:0012/22/2025 3:30:00 PM +00:00Add to Calendar
-
Tuesday, December 23, 20259:00 am to 1:00 pm12/23/2025 9:00:00 AM +00:0012/23/2025 1:00:00 PM +00:00Add to Calendar
Home Details
Home Type
- Single Family
Year Built
- Built in 2025
Lot Details
- Lot Dimensions are 72 x 156 x 116 x 173
- Back Yard Fenced
HOA Fees
- $100 Monthly HOA Fees
Parking
- 3 Car Attached Garage
- Automatic Garage Door Opener
Home Design
- Craftsman Architecture
- Newly Painted Property
- Slab Foundation
- Frame Construction
- Shingle Roof
- Concrete Siding
- Wood Trim
- Cement Board or Planked
- Stucco
Interior Spaces
- 4,280 Sq Ft Home
- 2-Story Property
- Wet Bar
- Vaulted Ceiling
- Ceiling Fan
- Recessed Lighting
- Gas Fireplace
- Double Pane Windows
- Tinted Windows
- Great Room
- Dining Area
- Wood Flooring
- Dryer
Kitchen
- Gas Oven or Range
- Microwave
- Freezer
- Ice Maker
- Dishwasher
- Kitchen Island
- Disposal
Bedrooms and Bathrooms
- 5 Bedrooms
- Primary Bedroom on Main
Home Security
- Storm Windows
- Storm Doors
Outdoor Features
- Heated Pool
- Balcony
- Built-In Barbecue
Schools
- Dune Lakes Elementary School
- Emerald Coast Middle School
- South Walton High School
Utilities
- Multiple cooling system units
- Central Heating and Cooling System
- Underground Utilities
- Tankless Water Heater
- Cable TV Available
Listing and Financial Details
- Assessor Parcel Number 22-3S-18-16101-000-2230
Community Details
Overview
- Watersound Camp Creek Subdivision
Recreation
- Beach
- Golf Course Community
- Tennis Courts
- Community Playground
- Community Pool
- Fishing
Security
- Gated Community
Map
Home Values in the Area
Average Home Value in this Area
Property History
| Date | Event | Price | List to Sale | Price per Sq Ft |
|---|---|---|---|---|
| 11/10/2025 11/10/25 | For Sale | $4,295,000 | 0.0% | $1,004 / Sq Ft |
| 08/05/2025 08/05/25 | For Sale | $4,295,000 | -- | $1,004 / Sq Ft |
| 07/15/2025 07/15/25 | Pending | -- | -- | -- |
About the Listing Agent

With nearly 30 years of experience, Hilary Farnum-Fasth is a recognized leader in luxury and new development real estate, setting the standard for excellence along 30A and beyond. Her deep market expertise, strategic foresight, and ability to bring high-end communities to life have made her an indispensable partner to developers, investors, and discerning buyers.
Hilary’s career began in new construction, where she played a pivotal role in the early development of WaterSound Beach
Hilary's Other Listings
Source: Emerald Coast Association of REALTORS®
MLS Number: 982440
- 92 Quail Hollow Ct
- 120 Quail Hollow Ct
- 89 Quail Hollow Ct
- LOT 234 Quail Hollow Ct
- 365 Golfridge Dr
- 342 Windsong Dr
- 83 Norman Ct
- 11 Sundew Place
- 71 Norman Ct
- 109 Norman Ct
- 125 Golfridge Dr
- 107 Golfridge Dr
- 158 Sandcord Dr
- 106 S Southern Cross Ln
- 251 Sandcord Dr
- 66 S Southern Cross Ln
- 379 Suwannee Dr Unit 62A
- 379 Suwannee Dr Unit 62B
- 373 Suwannee Dr Unit 64A
- 373 Suwannee Dr Unit 64B
- 40 Blue Stream Way
- 39 Suwannee Dr
- 56 River Rise Way
- 9955 E County Hwy 30a Unit ID1354967P
- 9955 E County Hwy 30a Unit ID1354993P
- 88 Blue Crab Loop E
- 9955 E County Highway 30a Unit E109
- 65 Redbud Ln
- 223 Paradise By the Sea Blvd
- 741 Breakers St
- 2364 Pathways Dr
- 113 Conifer Ct
- 2332 Pathways Dr
- 2488 Pathways Dr
- 309 Jack Knife Dr
- 58 Ferndale Ct
- 10343 E County Hwy 30a Unit FL4-ID1354947P
- 10343 E County Hwy 30a Unit FL2-ID1354904P
- 10343 E County Hwy 30a Unit FL2-ID1354995P
- 10343 E County Hwy 30a Unit FL2-ID1354969P

