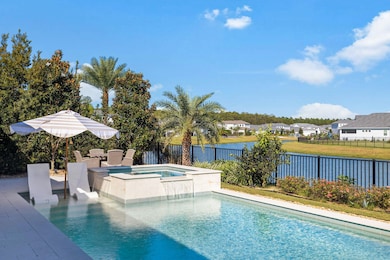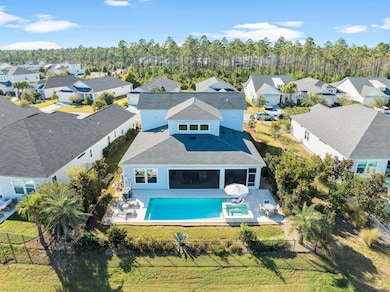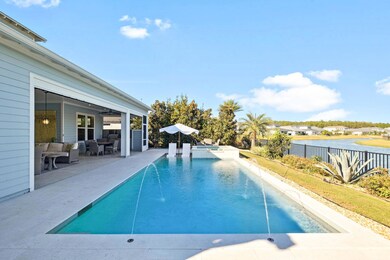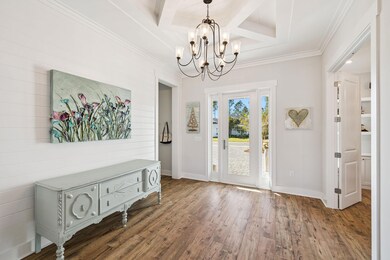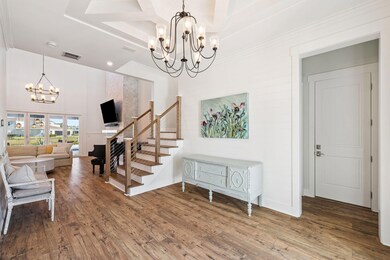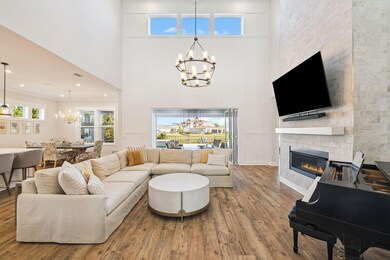56 River Rise Way Alys Beach, FL 32461
Watersound Camp Creek Neighborhood
4
Beds
4.5
Baths
3,360
Sq Ft
9,148
Sq Ft Lot
Highlights
- In Ground Pool
- Home fronts a pond
- Pond
- Dune Lakes Elementary School Rated A-
- Gated Community
- Vaulted Ceiling
About This Home
56 River Rise Way | Watersound Origins - NatureWalk | Inlet Beach, FL Discover modern luxury and timeless craftsmanship in this custom 4-bedroom, 3.5-bath coastal residence located in the highly sought-after Watersound Origins - NatureWalk community. Built in 2022 with over 3,360 square feet of heated living space (4,764 total), this home captures the perfect balance between refined design and relaxed Florida living.
Home Details
Home Type
- Single Family
Est. Annual Taxes
- $6,728
Year Built
- Built in 2022
Lot Details
- 9,148 Sq Ft Lot
- Lot Dimensions are 50x130
- Home fronts a pond
- Partially Fenced Property
- Sprinkler System
Parking
- Garage
Home Design
- Traditional Architecture
- Metal Roof
Interior Spaces
- 3,360 Sq Ft Home
- 2-Story Property
- Built-in Bookshelves
- Coffered Ceiling
- Tray Ceiling
- Vaulted Ceiling
- Fireplace
- Great Room
- Screened Porch
Kitchen
- Gas Oven or Range
- Microwave
- Ice Maker
- Dishwasher
- Kitchen Island
- Disposal
Bedrooms and Bathrooms
- 4 Bedrooms
- Primary Bedroom on Main
Laundry
- Dryer
- Washer
Outdoor Features
- In Ground Pool
- Pond
Schools
- Van R Butler Elementary School
- Emerald Coast Middle School
- South Walton High School
Utilities
- Central Air
Listing and Financial Details
- Assessor Parcel Number 24-3S-18-16121-000-2310
Community Details
Recreation
- Tennis Courts
- Community Playground
- Community Pool
Additional Features
- Naturewalk At Watersound Origins Subdivision
- Gated Community
Map
Source: Emerald Coast Association of REALTORS®
MLS Number: 989321
APN: 24-3S-18-16121-000-2310
Nearby Homes
- 130 Pennekamp Ln
- 15 W Lafayette Rd
- 425 W Lafayette Rd
- 192 Suwannee Dr
- 121 W Lafayette Rd
- 133 E Firethorn Cir
- 320 Naturewalk Blvd
- 39 Suwannee Dr
- 21 Rosecourt St
- Lot 15 Seacrest Dr
- 349 Seacrest Dr
- 150 Cottage Way Unit 20
- 103 Pelican Glide Ln
- 465 Seacrest Dr
- 518 Seacrest Dr
- 117 Walton Gulfview Dr
- 78 Pelican Glide Ln
- 255 Clareon Dr
- 68 Clareon Dr
- 179 Brenda Ln
- 20 Ravine Rd
- 39 Suwannee Dr
- 40 Blue Stream Way
- 9955 E County Highway 30a Unit E109
- 11 E Crabbing Hole Ln
- 88 Blue Crab Loop E
- 125 W Pine Lands Loop Unit B
- 106 Conifer Ct
- 113 Conifer Ct
- 10 Rainer Ln
- 65 Redbud Ln
- 18 Beach Bike Way
- 10343 E County Highway 30a Unit B193
- 53 E Pine Lands Loop Unit A
- 400 Cannonball Ln
- 741 Breakers St
- 360 Lafayette Rd
- 2364 Pathways Dr
- 2488 Pathways Dr
- 2332 Pathways Dr

