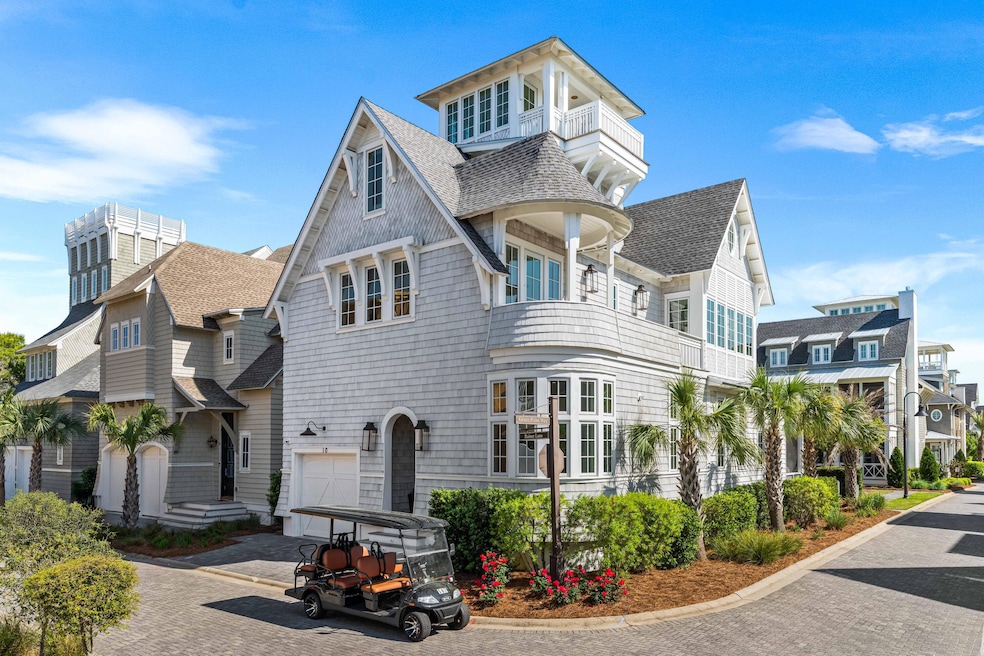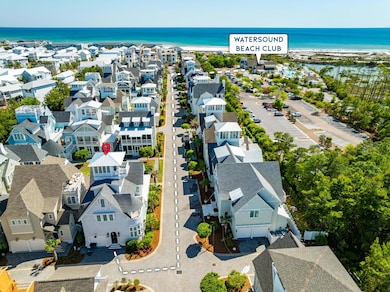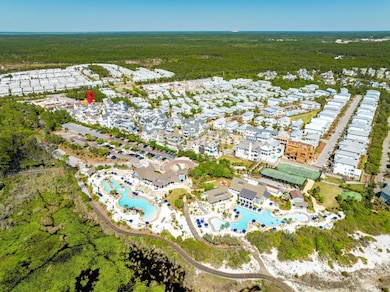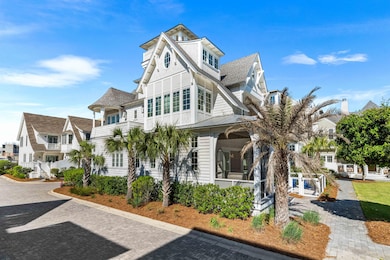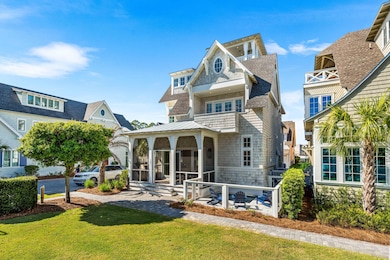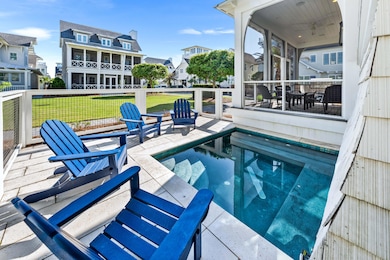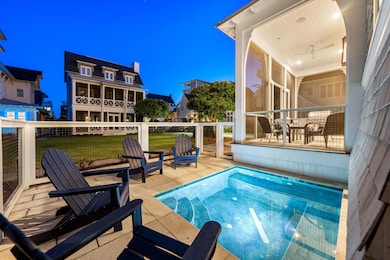10 Rainer Ln Watersound, FL 32461
Watersound NeighborhoodHighlights
- Gunite Pool
- Gulf View
- Vaulted Ceiling
- Dune Lakes Elementary School Rated A-
- Gated Community
- Beach House
About This Home
Welcome to 10 Rainer, an exceptional residence offering refined elegance, elevated design, and effortless access to the optional WaterSound Beach Club—just 600 feet away. Tucked behind the private gates of Grace Point and backing onto serene community green space, this home combines timeless coastal Nantucket architecture with sophisticated modern finishes. Upon entry, you're greeted by soaring 12-foot ceilings, shiplap walls, and rich hardwood flooring that flow seamlessly throughout. The main living space exudes warmth and comfort while offering ample room for entertaining. The gourmet kitchen is appointed with marble countertops, custom cabinetry, and high-end appliances—perfectly complemented by a summer kitchen on your screened-in porch with beverage cooler and ice maker for al fresco dining by your private heated pool.
This thoughtfully designed home boasts 4 spacious bedrooms, each with luxuriously appointed ensuite baths, as well as an oversized bunk room ideal for guests or little ones. The third-floor bonus living area provides additional sleeping space for up to three people, creating flexibility for hosting family and friends.
Ascend to the fourth-floor tower, a truly special retreat with panoramic Gulf views from multiple angles. This versatile space includes a dry bar with a built-in beverage cooler, making it the perfect spot to unwind at sunset or entertain in style.
The primary suite, located on the second floor, is a sanctuary of its own with a private balcony, dual Carrera Marble vanities, a garden tub, and a generously sized walk-in showera spa-like escape after a day in the sun.
Situated in the heart of Grace Point, a coveted community along iconic Scenic Highway 30A, this home is mere steps from The Big Chill and adjacent to the exclusive WaterSound Beach Club, offering an unmatched blend of coastal luxury and convenient access to premier dining, shopping, and entertainment.
Renters have the opportunity to join the WaterSound Club with multiple amenities to members including private beach access, beach services, swimming pools, dining, two private golf courses, and the brand-new Lifestyle Center at Camp Creek.
Listing Agent
Delawalla Group
Christies International Real Estate Emerald Coast Listed on: 07/09/2025
Home Details
Home Type
- Single Family
Est. Annual Taxes
- $25,198
Year Built
- Built in 2020
Lot Details
- 3,049 Sq Ft Lot
- Lot Dimensions are 43 x 70
- Corner Lot
Parking
- 1 Car Garage
Property Views
- Gulf
- Lake
Home Design
- Beach House
- Frame Construction
- Dimensional Roof
Interior Spaces
- 3,300 Sq Ft Home
- 4-Story Property
- Wet Bar
- Furnished
- Beamed Ceilings
- Vaulted Ceiling
- Recessed Lighting
- Window Treatments
- Living Room
- Screened Porch
- Wood Flooring
Kitchen
- Breakfast Bar
- Gas Oven or Range
- Microwave
- Ice Maker
- Dishwasher
Bedrooms and Bathrooms
- 5 Bedrooms
- En-Suite Primary Bedroom
- Dual Vanity Sinks in Primary Bathroom
- Separate Shower in Primary Bathroom
- Soaking Tub
- Garden Bath
Laundry
- Dryer
- Washer
Outdoor Features
- Gunite Pool
- Balcony
- Covered Deck
- Terrace
Schools
- Dune Lakes Elementary School
- Emerald Coast Middle School
- South Walton High School
Utilities
- High Efficiency Air Conditioning
- Central Heating and Cooling System
- Tankless Water Heater
Community Details
- Grace Point Subdivision
- Gated Community
Listing and Financial Details
- 12 Month Lease Term
- Assessor Parcel Number 20-3S-18-16310-000-0280
Map
Source: Emerald Coast Association of REALTORS®
MLS Number: 980558
APN: 20-3S-18-16310-000-0280
- 65 Grace Point Way Unit B2
- 65 Grace Point Way Unit C1
- 65 Grace Point Way Unit B3
- 25 Rainer Ln
- 28 Rainer Ln
- 5 Grace Point Way
- 9 Honor Ln
- 265 Salt Box Ln
- 33 Clipper St
- 21 Pleasant St
- 57 Milestone Dr Unit C
- 57 Milestone Dr Unit B
- 17 Peace Ln
- 35 Pleasant St
- 254 Yacht Pond Ln
- 60 Milestone Dr Unit A
- 60 Milestone Dr Unit A
- 12 Milestone Dr Unit A
- 92 Milestone Dr Unit A
- 89 Clipper St
- 11 E Crabbing Hole Ln
- 53 E Pine Lands Loop Unit A
- 18 Playalinda Ct
- 120 Suwannee Dr
- 34 Herons Watch Way Unit 5205
- 291 S Gulf Dr
- 59 Dune Rosemary Ct
- 100 N Myrtle Dr Unit 116
- 20 Sawgrass Ln
- 63 Sawgrass Ln
- 40 Blue Stream Way
- 35 Golden Bell Ct Unit 35D
- 88 Blue Crab Loop E
- 231 Somerset Bridge Rd Unit 1210
- 3692 E County Highway 30a Unit 22
- 14 Conifer Ct
- 106 Conifer Ct
- 113 Conifer Ct
- 55 Beach Bike Way
- 65 Redbud Ln
