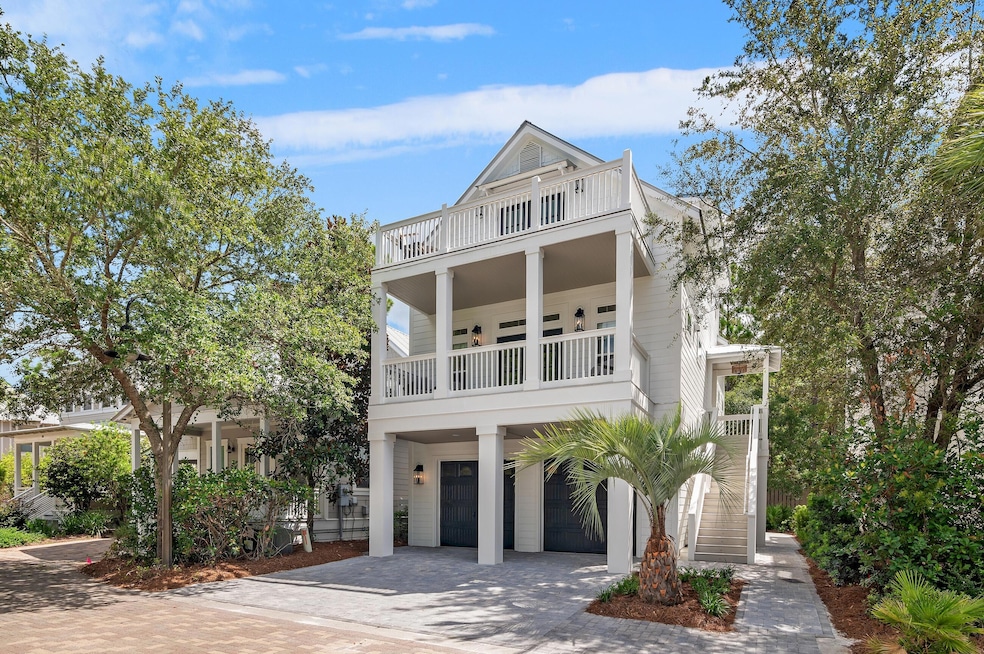18 Playalinda Ct Santa Rosa Beach, FL 32459
Highlights
- Spa
- Maid or Guest Quarters
- Newly Painted Property
- Bay Elementary School Rated A-
- Covered Deck
- Vaulted Ceiling
About This Home
Rare Turn-Key Luxury in Seagrove Beach! Fully renovated with addition finished at the end 2024 and over $500K in upgrades, this 5BR/4.5BA home in The Cottages at Eastern Lake includes a brand-new added ~716 sq. ft. guest apartment below with separate entry. Features include a chef's kitchen with Quartzite countertops, gas range, new stainless appliances, oak flooring, spa-like marble baths, upscale lighting & elegant trim throughout. With a resort-style pool to enjoy, the Eastern Lake Boat Launch right across the street and the beach & Gulf within a 1/2 mile from the home, this is a great opportunity. This prime location is also walkable to popular spots like Old Florida Fish House, Beachy Bean & Greenway Station. $10k Security Deposit Required. Fully Furnished & Utilities Included! This home is also listed for sale so tenant will need to be agreeable to an occasional showing and keep home in showable condition. The rental term is 6 months, however, owner is flexible on that is tenant needs a little shorter or longer term. Smoking is STRICTLY FORBIDDEN, and pets are unfortunately not welcome without approval and subject to immediate departure if found inhabiting a property. Tenants found in violation are subject to eviction.
Home Details
Home Type
- Single Family
Est. Annual Taxes
- $11,282
Year Built
- Built in 2012
Lot Details
- 3,485 Sq Ft Lot
- Lot Dimensions are 40 x 85
- Cul-De-Sac
- Partially Fenced Property
- Level Lot
- Sprinkler System
Parking
- 2 Car Garage
- Automatic Garage Door Opener
- Guest Parking
Home Design
- Beach House
- Dwelling with Rental
- Newly Painted Property
- Exterior Columns
- Metal Roof
- Cement Board or Planked
Interior Spaces
- 2,708 Sq Ft Home
- 3-Story Property
- Shelving
- Woodwork
- Crown Molding
- Wainscoting
- Vaulted Ceiling
- Ceiling Fan
- Recessed Lighting
- Window Treatments
- Mud Room
- Living Room
- Dining Area
Kitchen
- Breakfast Bar
- Gas Oven or Range
- Self-Cleaning Oven
- Microwave
- Ice Maker
- Dishwasher
- Wine Refrigerator
- Disposal
Flooring
- Wood
- Painted or Stained Flooring
- Marble
- Tile
Bedrooms and Bathrooms
- 5 Bedrooms
- En-Suite Primary Bedroom
- Maid or Guest Quarters
- Dual Vanity Sinks in Primary Bathroom
- Shower Only in Primary Bathroom
Laundry
- Dryer
- Washer
Home Security
- Storm Doors
- Fire and Smoke Detector
Pool
- Outdoor Shower
- Spa
Outdoor Features
- Balcony
- Covered Deck
- Built-In Barbecue
- Porch
Schools
- Dune Lakes Elementary School
- Seaside Middle School
- South Walton High School
Utilities
- Multiple cooling system units
- Central Heating and Cooling System
- Electric Water Heater
Listing and Financial Details
- Assessor Parcel Number 19-3S-18-16450-000-0020
Community Details
Overview
- Cottages At Eastern Lake Subdivision
- On-Site Maintenance
Recreation
- Community Pool
Map
Source: Emerald Coast Association of REALTORS®
MLS Number: 979620
APN: 19-3S-18-16450-000-0020
- 67 Eastern Lake Ct
- 93 Anchor Rode Cir
- 18 Eastern Lake Ct
- 93 Eastern Lake Ct
- 217 Lakewood Dr
- 149 Lakewood Dr
- 0 Trae Ln
- 161 Lakewood Dr
- 199 Anchor Rode Cir
- 207 Anchor Rode Cir
- 59 Trae Ln
- 105 Trae Ln
- 23 Trae Ln
- 45 Plimsoll Way
- 192 Lake Pointe Dr
- 16 S Lake Dr
- 95 Shannon Dr
- 34 Quarter Moon Ln
- 41 Tresca Lake Ct
- 121 Shannon Dr
- 34 Herons Watch Way Unit 5205
- 5231 E County Highway 30a Unit B
- 291 S Gulf Dr
- 59 Dune Rosemary Ct
- 20 Sawgrass Ln
- 10 Rainer Ln
- 3799 E County Highway 30a Unit 13C
- 3692 E County Highway 30a Unit 22
- 9 Siasconset Ln
- 34 Beargrass Way
- 220 Seabreeze Cir
- 30 McDavis Loop
- 465 Seacrest Dr
- 220 Climbing Rose Way
- 158 Malachite Way Unit 3110.1409191
- 158 Malachite Way Unit 3211.1409196
- 158 Malachite Way Unit 3208.1409203
- 158 Malachite Way Unit 3213.1409204
- 158 Malachite Way Unit 3112.1409193
- 158 Malachite Way Unit 3108.1409184







