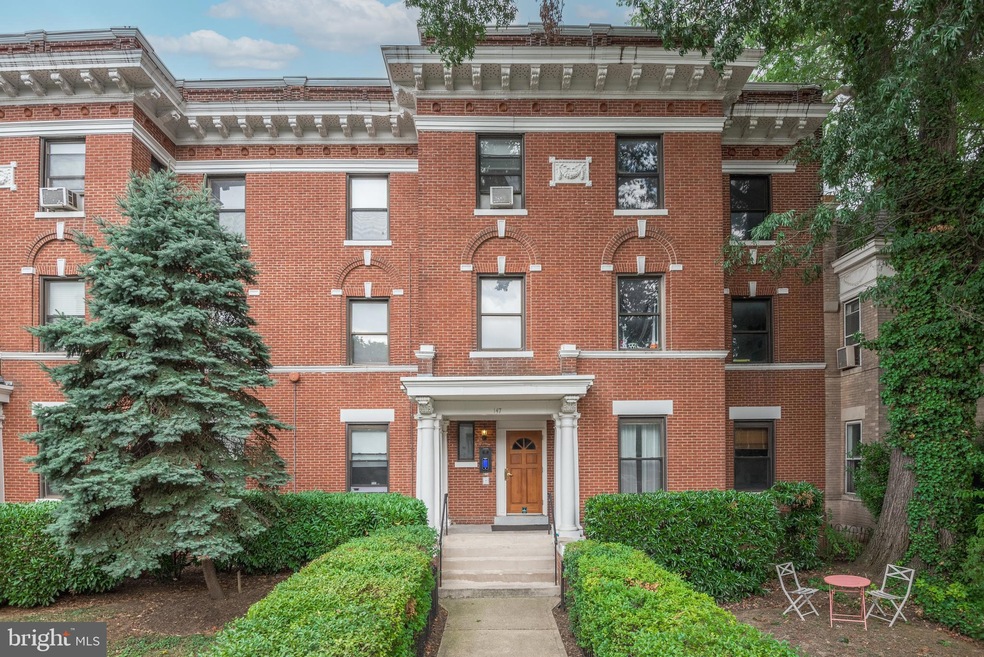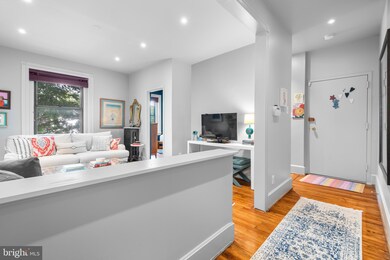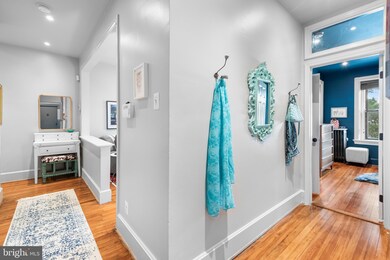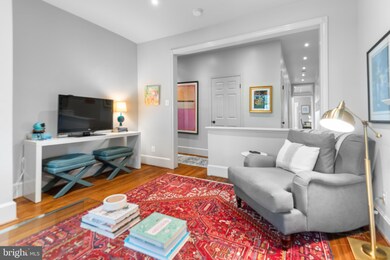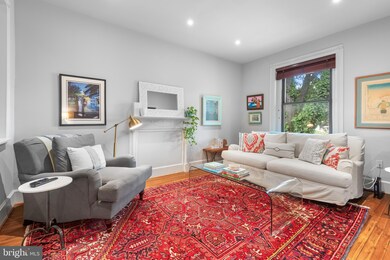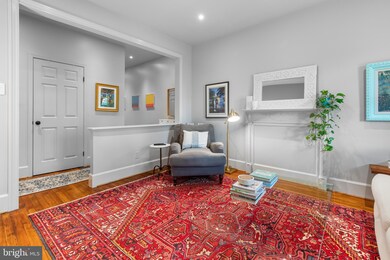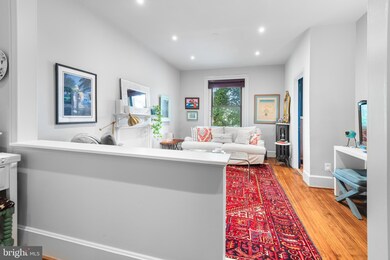
147 R St NE Unit 12 Washington, DC 20002
Eckington NeighborhoodHighlights
- Federal Architecture
- Beamed Ceilings
- Crown Molding
- Traditional Floor Plan
- Built-In Features
- 5-minute walk to Alethia Tanner Park
About This Home
As of September 2024#12 at 147 R Street NE is that rare find that allows you to enjoy the comforts of modernity amidst the ambience of, perhaps, a Parisian flat in Montmartre. This 1050 sf 2 bedroom /1 bath home offers spacious rooms, wonderful hallways and wall space to share your artwork, copious closets & storage, and a large sun splashed kitchen with sweet balcony and Monument views.
Perched on the top floor of the boutique, pet friendly condo community, Eckington Manor, Unit 12 is embellished by original hardwoods, transom doorways, high ceilings, & built in bookcases and cabinets. You’ll enjoy a large dining room, big enough to seat a table for 6-8 or opt to set up a comfortable workspace & sitting area. A spacious, eat-in kitchen awaits you with plenty of counter space, cabinetry, and full sized appliances including dishwasher, fridge, oven/stove, and clothes washing machine. Off the kitchen is the balcony, where you can sit and sip your coffee overlooking rooftops and the Washington Monument perched in the distance.
The large bathroom, located in the hall between the primary bedroom and dining room, is gorgeously renovated with subway tile, marble vanity, new tub, and new fixtures. The unit comes with an assigned secure lower level storage unit and access to a community laundry room. The condo fee includes the cost of heat, landscaping, common space, exterior maintenance, laundry room, trash, and snow removal. Adding in ductless mini-splits or full sized washer dryer closets are both allowed in this pet friendly condo community.
Eckington Manor is a 13 minute walk from the Red Line Metro at NOMA and just steps from the P6 Bus Line to Gallery Place and L’Enfant Plaza. If biking is your speed, walk two blocks to the Metropolitan Branch Trail. Nearby Alethia Tanner Park is home to a dedicated dog park, playground, and an expansive field used for NoMa's outdoor movie night and weekly farmer’s market.
Take yoga, cardio, or climbing classes around the corner at Bouldering Project gym. Walk 3 blocks to Big Bear Cafe for coffee during the day and dinner and drinks at night. Lost Generation Brewing Company, The Pub & The People, and, of course, the many eateries of Union Market & La Cosecha await you only a stroll away. Break free from the cycle of soulless new construction. You’ll feel inspired writing your next chapter in this light-filled, historic home!
Last Buyer's Agent
Patricia Ammann
Redfin Corporation License #0225196377

Property Details
Home Type
- Condominium
Est. Annual Taxes
- $3,766
Year Built
- Built in 2002
Lot Details
- Property is in excellent condition
HOA Fees
- $638 Monthly HOA Fees
Parking
- On-Street Parking
Home Design
- Federal Architecture
- Brick Exterior Construction
- Blown-In Insulation
Interior Spaces
- 1,050 Sq Ft Home
- Property has 3 Levels
- Traditional Floor Plan
- Built-In Features
- Crown Molding
- Beamed Ceilings
- Double Hung Windows
- Window Screens
- Dining Area
- Finished Basement
- Laundry in Basement
- Front Loading Washer
Kitchen
- Gas Oven or Range
- Self-Cleaning Oven
- Built-In Microwave
- Dishwasher
- Disposal
Bedrooms and Bathrooms
- 2 Main Level Bedrooms
- 1 Full Bathroom
Utilities
- Window Unit Cooling System
- Central Heating
- Radiator
- Electric Water Heater
Listing and Financial Details
- Tax Lot 2012
- Assessor Parcel Number 3522//2012
Community Details
Overview
- Association fees include common area maintenance, heat, insurance, reserve funds, sewer, trash, water, laundry
- 12 Units
- Low-Rise Condominium
- Eckington Manor Condos
- Eckington Community
- Eckington Subdivision
- Property Manager
Amenities
- Laundry Facilities
- Community Storage Space
Pet Policy
- Dogs and Cats Allowed
Ownership History
Purchase Details
Home Financials for this Owner
Home Financials are based on the most recent Mortgage that was taken out on this home.Purchase Details
Home Financials for this Owner
Home Financials are based on the most recent Mortgage that was taken out on this home.Purchase Details
Home Financials for this Owner
Home Financials are based on the most recent Mortgage that was taken out on this home.Purchase Details
Home Financials for this Owner
Home Financials are based on the most recent Mortgage that was taken out on this home.Similar Homes in Washington, DC
Home Values in the Area
Average Home Value in this Area
Purchase History
| Date | Type | Sale Price | Title Company |
|---|---|---|---|
| Deed | $498,000 | Title Forward | |
| Warranty Deed | $372,000 | -- | |
| Warranty Deed | $382,500 | -- | |
| Deed | $192,500 | -- |
Mortgage History
| Date | Status | Loan Amount | Loan Type |
|---|---|---|---|
| Open | $373,500 | New Conventional | |
| Previous Owner | $353,400 | New Conventional | |
| Previous Owner | $306,000 | New Conventional | |
| Previous Owner | $57,375 | Credit Line Revolving | |
| Previous Owner | $154,000 | No Value Available |
Property History
| Date | Event | Price | Change | Sq Ft Price |
|---|---|---|---|---|
| 09/23/2024 09/23/24 | Sold | $495,000 | -0.6% | $471 / Sq Ft |
| 08/16/2024 08/16/24 | For Sale | $498,000 | +33.9% | $474 / Sq Ft |
| 05/14/2014 05/14/14 | Sold | $372,000 | +9.6% | $354 / Sq Ft |
| 04/13/2014 04/13/14 | Pending | -- | -- | -- |
| 04/10/2014 04/10/14 | For Sale | $339,555 | -8.7% | $323 / Sq Ft |
| 04/10/2014 04/10/14 | Off Market | $372,000 | -- | -- |
Tax History Compared to Growth
Tax History
| Year | Tax Paid | Tax Assessment Tax Assessment Total Assessment is a certain percentage of the fair market value that is determined by local assessors to be the total taxable value of land and additions on the property. | Land | Improvement |
|---|---|---|---|---|
| 2024 | $3,752 | $543,640 | $163,090 | $380,550 |
| 2023 | $3,766 | $541,820 | $162,550 | $379,270 |
| 2022 | $3,605 | $516,610 | $154,980 | $361,630 |
| 2021 | $3,538 | $505,880 | $151,760 | $354,120 |
| 2020 | $3,626 | $502,230 | $150,670 | $351,560 |
| 2019 | $3,416 | $491,090 | $147,330 | $343,760 |
| 2018 | $3,117 | $460,890 | $0 | $0 |
| 2017 | $2,841 | $406,710 | $0 | $0 |
| 2016 | $2,597 | $379,770 | $0 | $0 |
| 2015 | $2,363 | $349,410 | $0 | $0 |
| 2014 | -- | $299,260 | $0 | $0 |
Agents Affiliated with this Home
-
Ellen Klein

Seller's Agent in 2024
Ellen Klein
Compass
(202) 271-1233
3 in this area
42 Total Sales
-
Maureen Andary

Seller Co-Listing Agent in 2024
Maureen Andary
Compass
(202) 320-2003
2 in this area
105 Total Sales
-
P
Buyer's Agent in 2024
Patricia Ammann
Redfin Corporation
(703) 269-8411
-
David Getson
D
Seller's Agent in 2014
David Getson
Compass
(202) 705-8800
1 in this area
167 Total Sales
-
Mandy Mills
M
Seller Co-Listing Agent in 2014
Mandy Mills
Compass
(202) 425-6417
1 in this area
76 Total Sales
-
Thomas Spier

Buyer's Agent in 2014
Thomas Spier
Engel & Völkers Washington, DC
(202) 320-6711
2 in this area
67 Total Sales
Map
Source: Bright MLS
MLS Number: DCDC2153230
APN: 3522-2012
- 149 R St NE Unit 6
- 136 R St NE
- 113 R St NE
- 1625 Eckington Place NE Unit 305
- 1625 Eckington Place NE Unit 511
- 1625 Eckington Place NE Unit 610
- 1625 Eckington Place NE Unit 509
- 1625 Eckington Place NE Unit 308
- 1625 Eckington Place NE Unit 507
- 1625 Eckington Place NE Unit PH312
- 111 Quincy Place NE Unit 1
- 56 Quincy Place NE
- 1706 1st St NE
- 44 Q St NE
- 1500 Harry Thomas Way NE Unit 504
- 1500 Harry Thomas Way NE Unit 501
- 1500 Harry Thomas Way NE Unit 102
- 215 Randolph Place NE Unit 2
- 241 R St NE Unit A
- 41 Q St NE Unit 2
