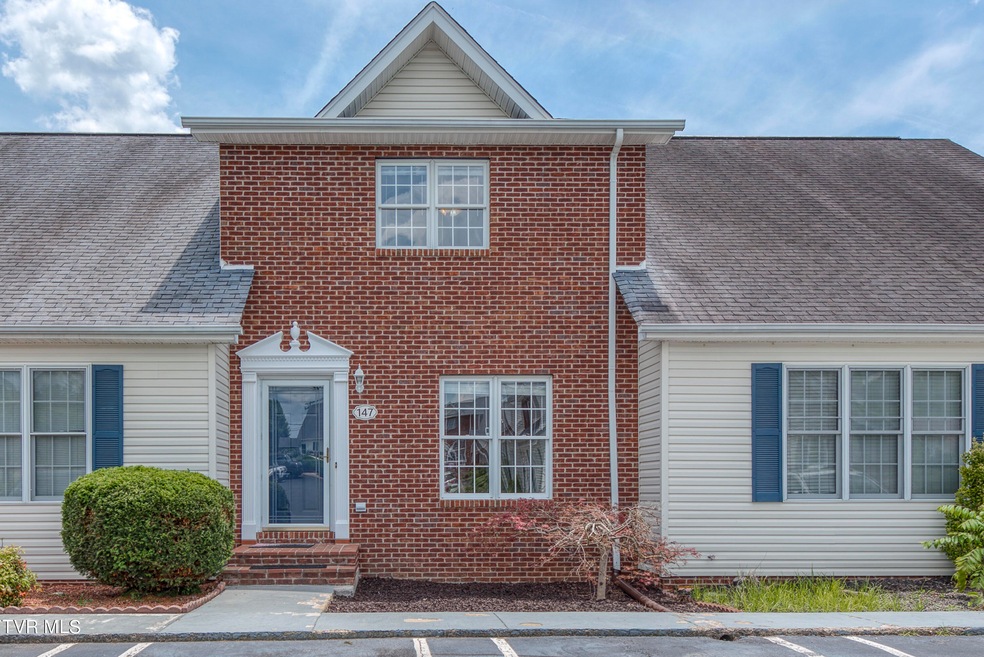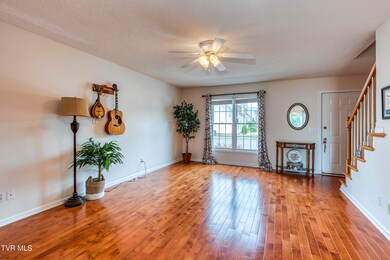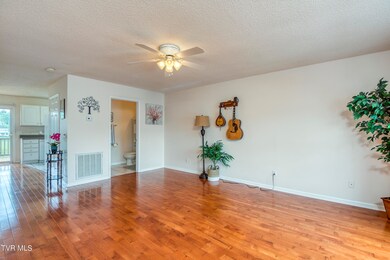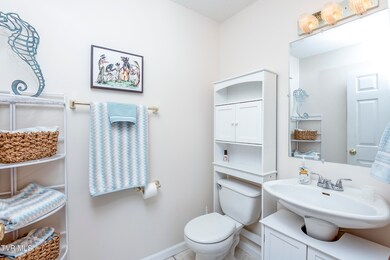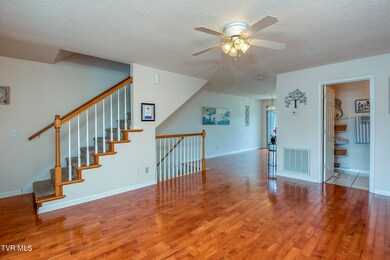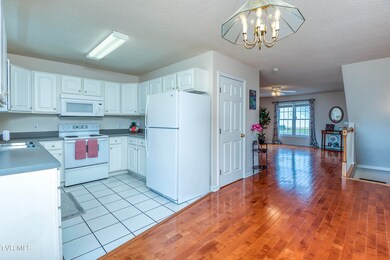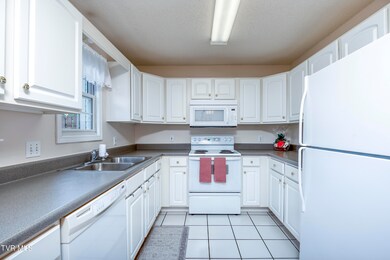
147 Rainbow Cir Unit 147 Bristol, VA 24201
Highlights
- Deck
- Wood Flooring
- Walk-In Closet
- Traditional Architecture
- Covered patio or porch
- Cooling Available
About This Home
As of August 2024LOCATION! Discover comfort and convenience in this 3 bedroom, 2.5 bath townhome! Offering 1,848 sqft of living space, this well-maintained property features hardwood floors, carpeted bedrooms, and a Jack 'n Jill bath. The lower level offers a third bedroom or den with a full bath. Recent updates include newer wall paint, heat pump, roof, water heater, back floor decking, and front steps. The affordable $50 monthly HOA fee covers exterior home maintenance, pavement maintenance, and lawn care. Located near dining, entertainment, shopping, and more!
Last Agent to Sell the Property
Matt Smith Realty License #0225268194 Listed on: 06/28/2024
Townhouse Details
Home Type
- Townhome
Est. Annual Taxes
- $1,116
Year Built
- Built in 1997
Lot Details
- 2,614 Sq Ft Lot
- Landscaped
- Property is in good condition
HOA Fees
- $50 Monthly HOA Fees
Home Design
- Traditional Architecture
- Brick Exterior Construction
- Shingle Roof
- Vinyl Siding
Interior Spaces
- 2-Story Property
- Insulated Windows
- Laminate Countertops
Flooring
- Wood
- Carpet
- Tile
Bedrooms and Bathrooms
- 3 Bedrooms
- Walk-In Closet
Laundry
- Dryer
- Washer
Basement
- Walk-Out Basement
- Interior Basement Entry
Outdoor Features
- Deck
- Covered patio or porch
Schools
- Van Pelt Elementary School
- Virginia Middle School
- Virginia High School
Utilities
- Cooling Available
- Heat Pump System
Community Details
- Not Listed Subdivision
- FHA/VA Approved Complex
- Planned Unit Development
Listing and Financial Details
- Assessor Parcel Number 20-7-4
Ownership History
Purchase Details
Home Financials for this Owner
Home Financials are based on the most recent Mortgage that was taken out on this home.Similar Homes in Bristol, VA
Home Values in the Area
Average Home Value in this Area
Purchase History
| Date | Type | Sale Price | Title Company |
|---|---|---|---|
| Warranty Deed | $205,000 | Malcolm Title Llc-Virginia |
Mortgage History
| Date | Status | Loan Amount | Loan Type |
|---|---|---|---|
| Previous Owner | $100,000 | Stand Alone Refi Refinance Of Original Loan |
Property History
| Date | Event | Price | Change | Sq Ft Price |
|---|---|---|---|---|
| 07/10/2025 07/10/25 | For Sale | $219,900 | +7.3% | $119 / Sq Ft |
| 08/09/2024 08/09/24 | Sold | $205,000 | -6.4% | $111 / Sq Ft |
| 07/09/2024 07/09/24 | Pending | -- | -- | -- |
| 06/28/2024 06/28/24 | For Sale | $219,000 | -- | $119 / Sq Ft |
Tax History Compared to Growth
Tax History
| Year | Tax Paid | Tax Assessment Tax Assessment Total Assessment is a certain percentage of the fair market value that is determined by local assessors to be the total taxable value of land and additions on the property. | Land | Improvement |
|---|---|---|---|---|
| 2024 | $1,116 | $99,600 | $10,000 | $89,600 |
| 2023 | $1,165 | $99,600 | $10,000 | $89,600 |
| 2022 | $1,116 | $99,600 | $10,000 | $89,600 |
| 2021 | $1,116 | $99,600 | $10,000 | $89,600 |
| 2020 | $1,039 | $88,800 | $10,000 | $78,800 |
| 2019 | $1,039 | $88,800 | $10,000 | $78,800 |
| 2018 | $519 | $88,800 | $10,000 | $78,800 |
| 2016 | -- | $92,500 | $0 | $0 |
| 2014 | -- | $0 | $0 | $0 |
Agents Affiliated with this Home
-
Alexandria Rose
A
Seller's Agent in 2025
Alexandria Rose
The Addington Agency Bristol
(423) 383-4918
93 Total Sales
-
Randy Rose

Seller Co-Listing Agent in 2025
Randy Rose
The Addington Agency Bristol
(423) 989-4100
84 Total Sales
-
Kristen Anderson
K
Seller's Agent in 2024
Kristen Anderson
Matt Smith Realty
(276) 698-1521
6 Total Sales
Map
Source: Tennessee/Virginia Regional MLS
MLS Number: 9967932
APN: 20-7-4
- 1023 Pebble Dr
- 1741 Dunlap St
- 1731 New Hampshire Ave
- 1404 New Hampshire Ave
- 1507 Massachusetts Ave
- 165 Hughes St
- 105 Dewey Ct
- 750 Mcchesney Dr
- 172 Dakota Rd
- 350 Texas Ave
- 382 Texas Ave
- 540 Madison St
- 0 Massachusetts Ave
- TBD Massachusetts Ave
- 237 Old Abingdon Hwy
- 260 Chester Hill Rd
- 462 Whitt St
- 509 Norfolk Ave
- 167 Cherry St
- 1015 Massachusetts Ave
