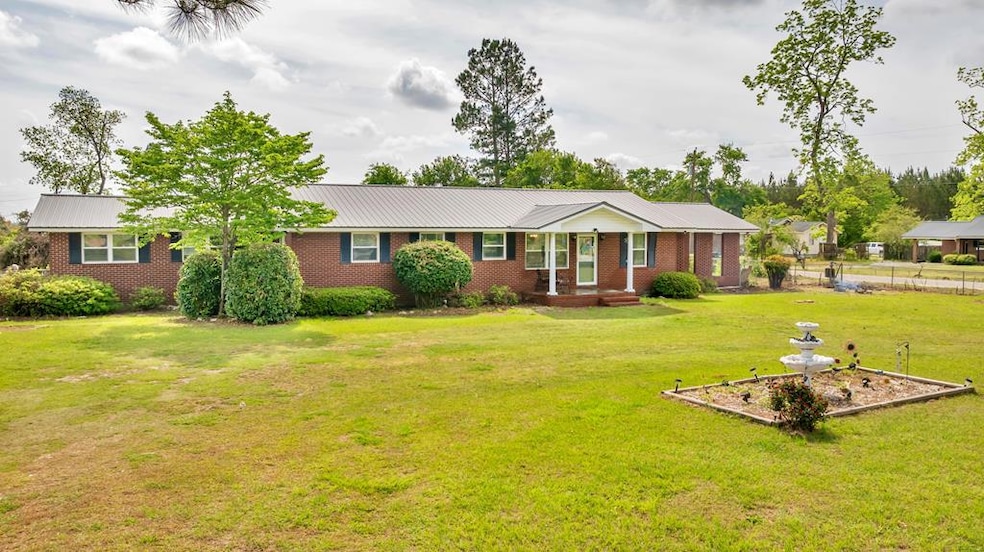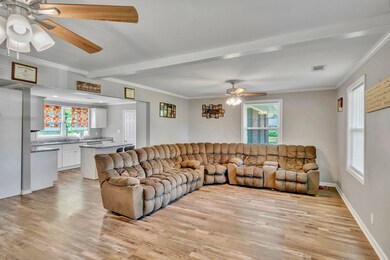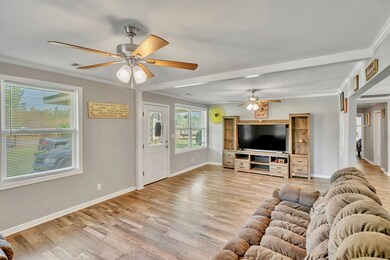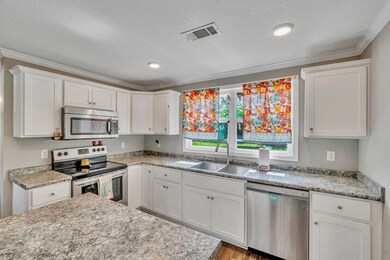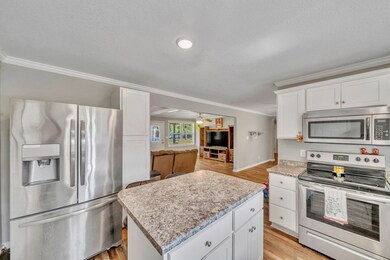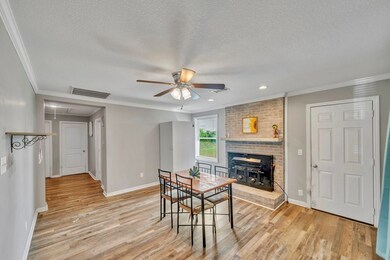
$240,000
- 3 Beds
- 2 Baths
- 1,969 Sq Ft
- 147 Reba Dr
- Swainsboro, GA
Charming Remodeled Brick Ranch Just Minutes from Downtown Swainsboro!! Welcome to this beautifully updated brick ranch, situated on a large corner lot, with fenced in backyard, just 5 minutes from downtown Swainsboro. This light-filled home offers modern updates throughout. Inside, you'll love the oversized bonus/game room-ideal for entertaining, relaxing, hangout space or extra storage. The
Chess Thigpen Premier Properties of Dublin
