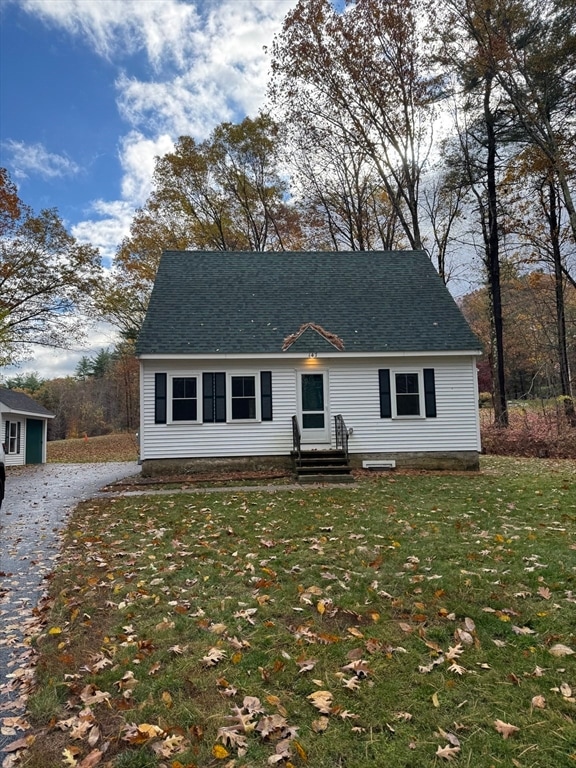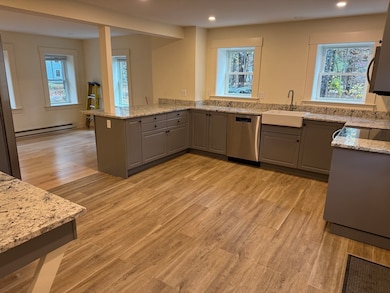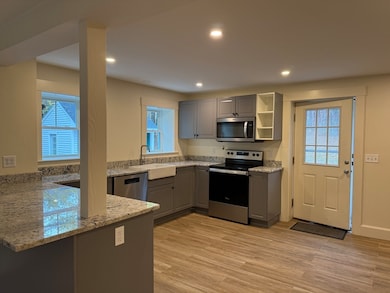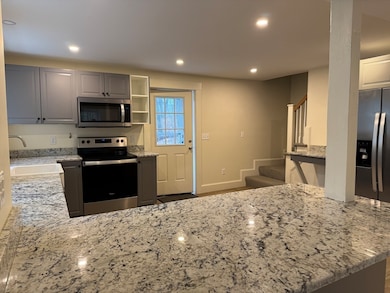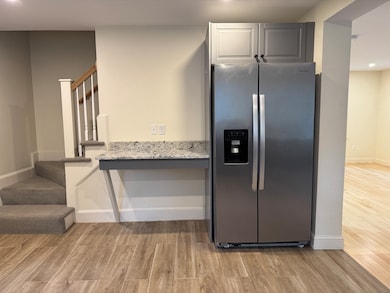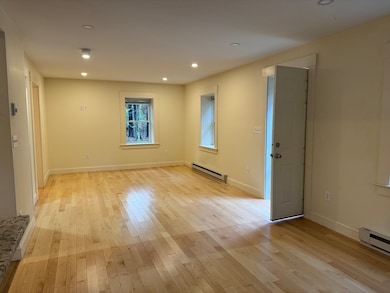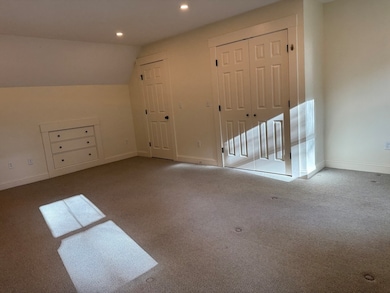Highlights
- Golf Course Community
- Medical Services
- Property is near public transit
- Center School Rated A
- Open Floorplan
- Wood Flooring
About This Home
Beautifully Renovated 2-Bedroom Cape on Nearly 2 Acres! Don’t miss your opportunity to make this spacious and renovated Cape your home, conveniently located near shopping, major commuting routes, and just 5 minutes from the West Acton Commuter Rail station. The gorgeous kitchen features granite countertops, stainless steel appliances and opens seamlessly to the living and dining rooms — perfect for everyday living and entertaining. Upstairs you will find 2 generously sized bedrooms with ample closet space. The oversized bathroom offers washer and dryer hookups for your convenience. Enjoy peaceful walks in your backyard or on nearby conservation trails or relax in your spacious, private backyard by the fire pit. Dogs up to 50 lbs are welcome (no cats).
Home Details
Home Type
- Single Family
Est. Annual Taxes
- $9,287
Year Built
- Built in 1941 | Remodeled
Lot Details
- 1.78 Acre Lot
Parking
- 3 Car Parking Spaces
Home Design
- Entry on the 1st floor
Interior Spaces
- 1,174 Sq Ft Home
- Open Floorplan
- Recessed Lighting
- Washer and Electric Dryer Hookup
Kitchen
- Range
- Dishwasher
- Solid Surface Countertops
Flooring
- Wood
- Wall to Wall Carpet
- Ceramic Tile
- Vinyl
Bedrooms and Bathrooms
- 2 Bedrooms
- Primary bedroom located on second floor
- Walk-In Closet
- 1 Full Bathroom
- Bathtub with Shower
Outdoor Features
- Patio
- Outdoor Storage
Location
- Property is near public transit
- Property is near schools
Schools
- Center Elementary School
- Hale Middle School
- Nashoba High School
Utilities
- Cooling Available
- Electric Baseboard Heater
- Water Treatment System
- Internet Available
Listing and Financial Details
- Security Deposit $2,900
- Property Available on 12/1/25
- Rent includes water, trash collection, gardener, parking
- 12 Month Lease Term
- Assessor Parcel Number M:000R30 P:033,777261
Community Details
Overview
- No Home Owners Association
- Near Conservation Area
Amenities
- Medical Services
- Shops
Recreation
- Golf Course Community
- Tennis Courts
- Park
- Jogging Path
- Bike Trail
Pet Policy
- Call for details about the types of pets allowed
Map
Source: MLS Property Information Network (MLS PIN)
MLS Number: 73455740
APN: STOW-000030-000000-R000033
- 12 Patti Ln
- 220 Red Acre Rd
- 8 Glenn Dr
- 12 Nick Ln
- 34 Meeting House Ln Unit 208
- 6 Durant Ave
- 3 Apple Ridge Rd Unit 5
- 14 Faxon Dr Unit 14G
- 162 Summer St
- 260 Great Rd
- 49 Summer Hill Rd
- 47 Summer Hill Rd
- 12 Assabet St
- 16 Pine St
- 25-27 Brooks St
- 16 Brooks St
- 1 Florida Ct Unit 3
- 26 Overlook Dr
- 30-6 Taylor Rd
- 25 Main St
- 22 Johnston Way
- 10 Mill St Unit X
- 121 Summer Hill
- 10 Riverbank Rd Unit 2
- 165 Main St Unit 3
- 14 Glendale St Unit 14
- 19 Railroad St Unit A2
- 113 Central St
- 117 Central St
- 8 Crestwood Ln
- 117 Central St Unit A-09
- 182 Main St
- 49 Douglas Ave Unit 51
- 206 Central St Unit 1
- 70 River St
- 6 Powdermill Rd
- 12 Digital Way
- 9 Windsor Ave Unit 9-A
- 1 Windsor Ave Unit 1
- 141-145 Waltham St
