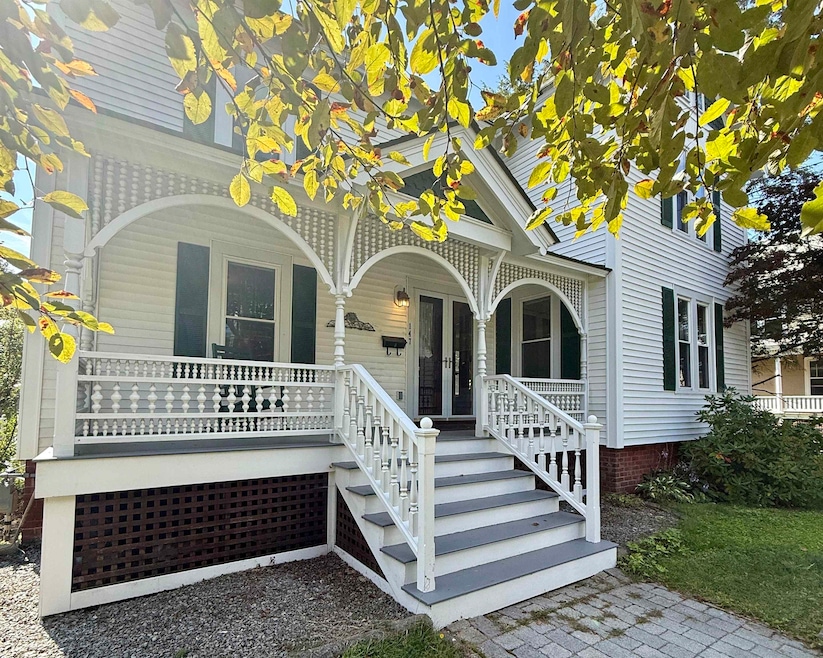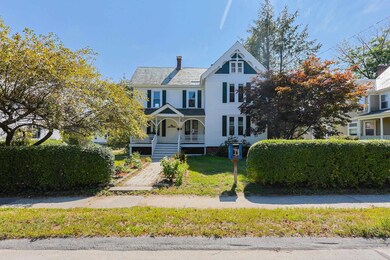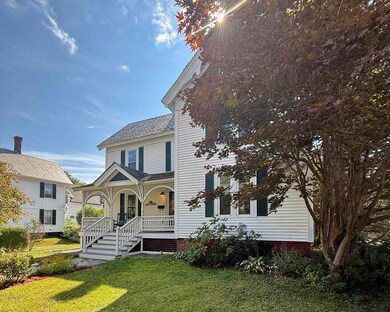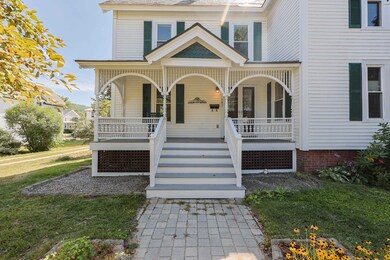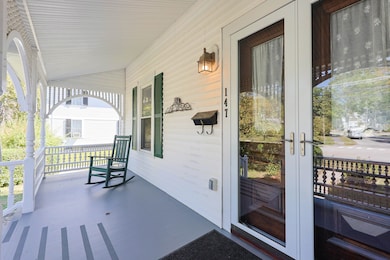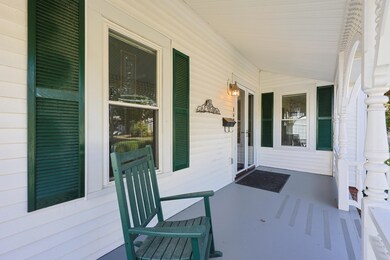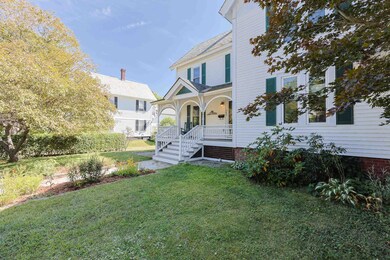Estimated payment $3,316/month
Highlights
- Barn
- Victorian Architecture
- Fireplace
- Wood Flooring
- Bonus Room
- Natural Light
About This Home
This charming antique Victorian-inspired home is filled with character and has been lovingly maintained in fantastic condition. Located within walking distance to downtown Keene’s shops and restaurants, as well as the rail trail, Robinhood Park, and Franklin Elementary, this property offers both convenience and charm. Many original features have been preserved, including hardwood floors, built-ins, bulls-eye moulding, high ceilings, a covered porches with decorative scrollwork, and an impressive entry with its original newel post. The floor plan is both functional and inviting, featuring an oversized living room with fireplace, a dining room with a lighted built-in cabinet, and a kitchen with cherry cabinetry, quartz counters, and a butcher block island. A first-floor laundry and powder room adds convenience, while the sun-drenched rear bonus room provides flexible space for a home office, guest area, or studio. A rear staircase leads upstairs to the full bath, a bookcase-lined hallway, two generously sized bedrooms, and an enormous primary suite with dual closets. The walk-up attic offers abundant storage or future potential. The basement has been thoughtfully improved with spray foam insulation, a drainage system, and a concrete floor. An attached barn completes the picture, offering room for hobbies, storage, or expansion. Showings by appointment.
Home Details
Home Type
- Single Family
Est. Annual Taxes
- $10,381
Year Built
- Built in 1892
Lot Details
- 0.25 Acre Lot
- Garden
- Property is zoned HD
Parking
- 1 Car Garage
- Gravel Driveway
Home Design
- Victorian Architecture
- Brick Foundation
- Wood Frame Construction
- Slate Roof
- Wood Siding
- Vinyl Siding
Interior Spaces
- Property has 2 Levels
- Fireplace
- Natural Light
- Blinds
- Living Room
- Dining Room
- Bonus Room
Kitchen
- Range Hood
- Dishwasher
Flooring
- Wood
- Tile
- Vinyl
Bedrooms and Bathrooms
- 3 Bedrooms
Laundry
- Laundry Room
- Laundry on main level
- Dryer
- Washer
Basement
- Basement Fills Entire Space Under The House
- Interior Basement Entry
Schools
- Franklin Elementary School
- Keene Middle School
- Keene High School
Additional Features
- Hard or Low Nap Flooring
- City Lot
- Barn
- Heating System Uses Steam
Community Details
- Trails
Listing and Financial Details
- Tax Lot 97
- Assessor Parcel Number 569
Map
Home Values in the Area
Average Home Value in this Area
Tax History
| Year | Tax Paid | Tax Assessment Tax Assessment Total Assessment is a certain percentage of the fair market value that is determined by local assessors to be the total taxable value of land and additions on the property. | Land | Improvement |
|---|---|---|---|---|
| 2024 | $10,381 | $313,900 | $42,600 | $271,300 |
| 2023 | $10,010 | $313,900 | $42,600 | $271,300 |
| 2022 | $9,740 | $313,900 | $42,600 | $271,300 |
| 2021 | $9,819 | $313,900 | $42,600 | $271,300 |
| 2020 | $7,333 | $196,700 | $50,000 | $146,700 |
| 2019 | $7,396 | $196,700 | $50,000 | $146,700 |
| 2018 | $7,302 | $196,700 | $50,000 | $146,700 |
| 2017 | $7,325 | $196,800 | $50,100 | $146,700 |
| 2016 | $7,162 | $196,800 | $50,100 | $146,700 |
Property History
| Date | Event | Price | List to Sale | Price per Sq Ft | Prior Sale |
|---|---|---|---|---|---|
| 09/18/2025 09/18/25 | Price Changed | $465,000 | -3.1% | $183 / Sq Ft | |
| 09/12/2025 09/12/25 | For Sale | $479,900 | +39.1% | $189 / Sq Ft | |
| 12/04/2020 12/04/20 | Sold | $344,900 | 0.0% | $136 / Sq Ft | View Prior Sale |
| 10/15/2020 10/15/20 | Pending | -- | -- | -- | |
| 10/08/2020 10/08/20 | For Sale | $344,900 | -- | $136 / Sq Ft |
Purchase History
| Date | Type | Sale Price | Title Company |
|---|---|---|---|
| Warranty Deed | $344,933 | None Available | |
| Warranty Deed | $171,000 | -- |
Mortgage History
| Date | Status | Loan Amount | Loan Type |
|---|---|---|---|
| Open | $243,200 | New Conventional | |
| Previous Owner | $161,000 | Stand Alone Refi Refinance Of Original Loan | |
| Previous Owner | $21,400 | Unknown | |
| Previous Owner | $58,400 | Unknown | |
| Previous Owner | $125,000 | Unknown |
Source: PrimeMLS
MLS Number: 5061045
APN: 569/ / 097/000 000/000
- 70 Dover St
- 77 Franklin St
- 13 Brook St
- 2C Valley Creek Ln Unit 2C
- 37 Church St Unit 3
- 22 Fairfield Ct
- 14 Foster St
- 15 Jennison St
- 194 Marlboro St
- 57 Winchester St
- 123 Howard St
- 91 Carroll St
- 30 Dartmouth St
- 66 Forest St
- 390 Main St
- 232 Winchester St
- 67 Woodburn St
- 431 Main St
- 00 Gilsum St
- 425 Marlboro St
- 47 Spring St Unit 2b
- 62 Roxbury St
- 2C Valley Creek Ln Unit 2C
- 35 Page St Unit 35 Page Street
- 134 Washington St
- 87 Water St
- 16 Middle St Unit 2 UPSTAIRS
- 122 Marlboro St Unit 1B
- 7 Aliber Place
- 57 Winchester St
- 222 West St
- 222 West St Unit A203
- 216 West St Unit A502
- 39 Prospect St
- 368 Court St Unit 2
- 130 Martell Ct Unit 1
- 710 Main St
- 57 Meetinghouse Rd
- 39 R Old Homestead Hwy Unit 39 R Old Homestead Hwy
- 175 Monadnock Hwy
