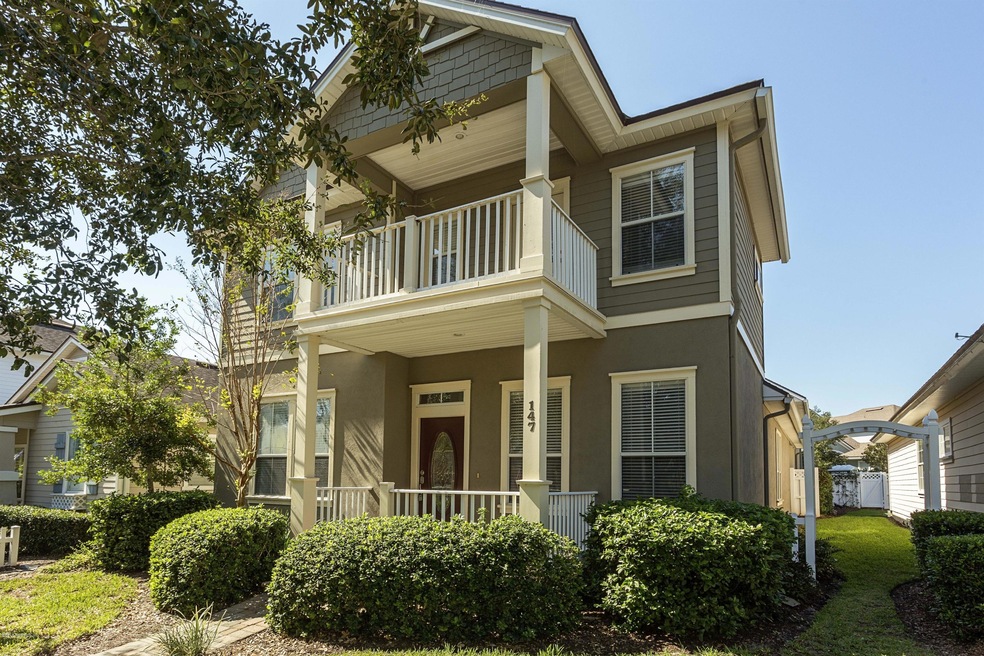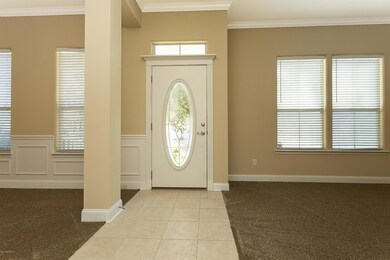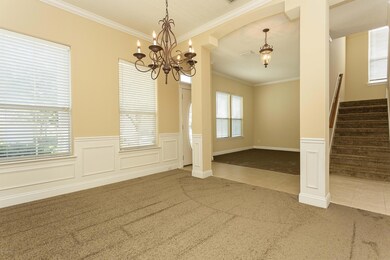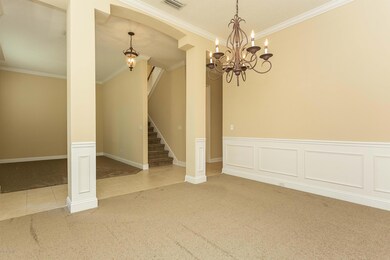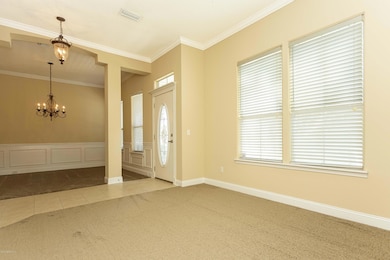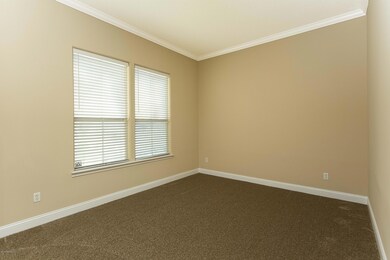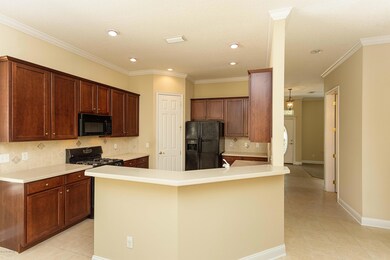
147 S End St Saint Augustine, FL 32095
Palencia NeighborhoodHighlights
- 1 Fireplace
- Screened Porch
- Tennis Courts
- Palencia Elementary School Rated A
- Children's Pool
- Balcony
About This Home
As of March 2017Beautiful Charleston Alley (two story Victorian) home. 4 bedroom/3.5 master downstairs with separate shower. Front bedroom upstairs with balcony. Charming front porch. Kitchen has black appliances, beveled corian centers, cherry cabinets, opens to family room with fireplace. Crown molding throughout. Brand new carpet. Rear entry garage with bedroom/bonus room with full bathroom over garage. Could also be used for guest/granny suite or home office. Fenced rear courtyard. Located in “downtown Palencia” walking distance to amenities and shopping
Last Agent to Sell the Property
DAVIDSON REALTY, INC. License #3197951 Listed on: 10/18/2016
Co-Listed By
BEN ENGLISH
DAVIDSON REALTY, INC. License #3171834
Home Details
Home Type
- Single Family
Est. Annual Taxes
- $7,940
Year Built
- Built in 2003
Lot Details
- Lot Dimensions are 40x120
- Vinyl Fence
- Back Yard Fenced
- Irregular Lot
HOA Fees
- $17 Monthly HOA Fees
Parking
- 2 Car Garage
Home Design
- Wood Frame Construction
- Shingle Roof
- Stucco
Interior Spaces
- 2,740 Sq Ft Home
- 2-Story Property
- 1 Fireplace
- Entrance Foyer
- Screened Porch
- Security System Owned
- Washer and Electric Dryer Hookup
Kitchen
- Eat-In Kitchen
- Breakfast Bar
- Gas Range
- <<microwave>>
- Dishwasher
Flooring
- Carpet
- Tile
Bedrooms and Bathrooms
- 4 Bedrooms
- Split Bedroom Floorplan
- Walk-In Closet
- In-Law or Guest Suite
- Bathtub With Separate Shower Stall
Outdoor Features
- Balcony
Schools
- Palencia Elementary School
- Pacetti Bay Middle School
- Allen D. Nease High School
Utilities
- Central Heating and Cooling System
- Heat Pump System
- Gas Water Heater
Listing and Financial Details
- Assessor Parcel Number 0720780220
Community Details
Overview
- Palencia Subdivision
Recreation
- Tennis Courts
- Community Basketball Court
- Community Playground
- Children's Pool
Ownership History
Purchase Details
Home Financials for this Owner
Home Financials are based on the most recent Mortgage that was taken out on this home.Purchase Details
Home Financials for this Owner
Home Financials are based on the most recent Mortgage that was taken out on this home.Similar Homes in the area
Home Values in the Area
Average Home Value in this Area
Purchase History
| Date | Type | Sale Price | Title Company |
|---|---|---|---|
| Warranty Deed | $344,500 | Anchor Title & Law Pa | |
| Corporate Deed | $333,200 | -- |
Mortgage History
| Date | Status | Loan Amount | Loan Type |
|---|---|---|---|
| Open | $275,600 | New Conventional | |
| Previous Owner | $278,000 | Adjustable Rate Mortgage/ARM | |
| Previous Owner | $295,500 | Unknown | |
| Previous Owner | $285,000 | Unknown | |
| Previous Owner | $266,492 | Purchase Money Mortgage | |
| Closed | $33,311 | No Value Available |
Property History
| Date | Event | Price | Change | Sq Ft Price |
|---|---|---|---|---|
| 07/16/2025 07/16/25 | For Sale | $499,900 | 0.0% | $182 / Sq Ft |
| 06/30/2025 06/30/25 | Off Market | $499,900 | -- | -- |
| 06/04/2025 06/04/25 | Price Changed | $499,900 | -9.8% | $182 / Sq Ft |
| 04/10/2025 04/10/25 | Price Changed | $554,000 | -6.9% | $202 / Sq Ft |
| 03/11/2025 03/11/25 | Price Changed | $595,000 | -0.8% | $217 / Sq Ft |
| 02/21/2025 02/21/25 | For Sale | $600,000 | +74.2% | $219 / Sq Ft |
| 12/17/2023 12/17/23 | Off Market | $344,500 | -- | -- |
| 03/24/2017 03/24/17 | Sold | $344,500 | -8.1% | $126 / Sq Ft |
| 02/26/2017 02/26/17 | Pending | -- | -- | -- |
| 10/18/2016 10/18/16 | For Sale | $374,900 | -- | $137 / Sq Ft |
Tax History Compared to Growth
Tax History
| Year | Tax Paid | Tax Assessment Tax Assessment Total Assessment is a certain percentage of the fair market value that is determined by local assessors to be the total taxable value of land and additions on the property. | Land | Improvement |
|---|---|---|---|---|
| 2025 | $7,940 | $432,425 | -- | -- |
| 2024 | $7,940 | $468,502 | $100,000 | $368,502 |
| 2023 | $7,940 | $454,172 | $90,000 | $364,172 |
| 2022 | $7,891 | $483,081 | $70,000 | $413,081 |
| 2021 | $6,774 | $295,352 | $0 | $0 |
| 2020 | $6,838 | $296,624 | $0 | $0 |
| 2019 | $6,934 | $293,972 | $0 | $0 |
| 2018 | $6,748 | $283,990 | $0 | $0 |
| 2017 | $6,757 | $283,990 | $55,000 | $228,990 |
| 2016 | $4,945 | $203,954 | $0 | $0 |
| 2015 | $4,903 | $202,537 | $0 | $0 |
| 2014 | $4,911 | $200,929 | $0 | $0 |
Agents Affiliated with this Home
-
Mirtha Barzaga

Seller's Agent in 2025
Mirtha Barzaga
DAVIDSON REALTY, INC.
(904) 501-1830
3 in this area
143 Total Sales
-
B
Seller Co-Listing Agent in 2017
BEN ENGLISH
DAVIDSON REALTY, INC.
Map
Source: realMLS (Northeast Florida Multiple Listing Service)
MLS Number: 851731
APN: 072078-0220
- 654 Market St + Commercial Space
- 630 Market St
- 400 Central St
- 650 S Loop Pkwy
- 650 S Loop
- 654 S Loop Pkwy
- 701 Market St Unit 304
- 744 S Loop Pkwy
- 173 W Village Dr
- 177 Spanish Marsh Dr
- 1922 N Loop Pkwy
- 404 Lacosta Villa Ct
- 213 Spanish Marsh Dr
- 152 Spanish Marsh Dr
- 1332 N Loop Pkwy
- 159 La Mesa Dr
- 200 Manuel Ct
- 218 Sophia Terrace
- 148 La Mesa Dr
- 1212 Redcliffe Ln
