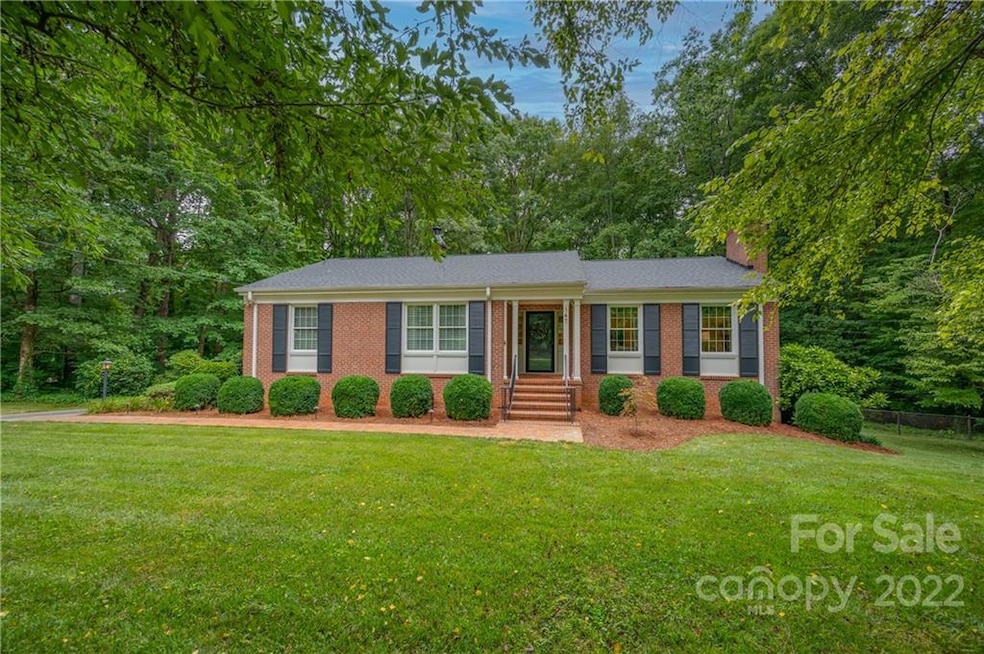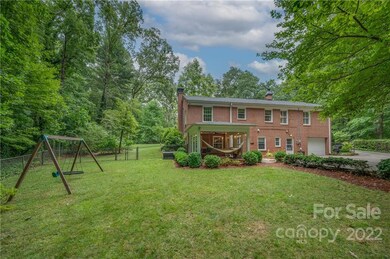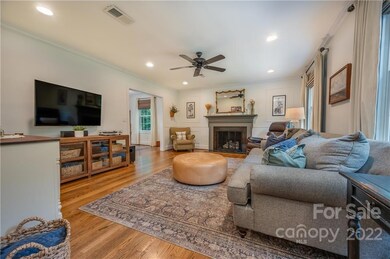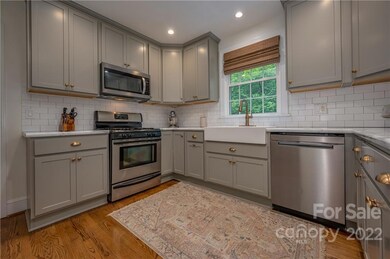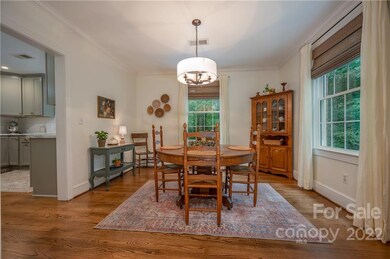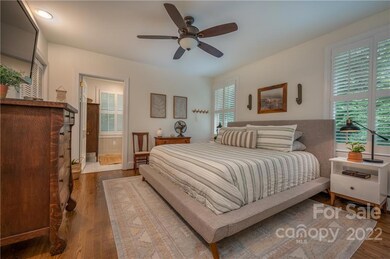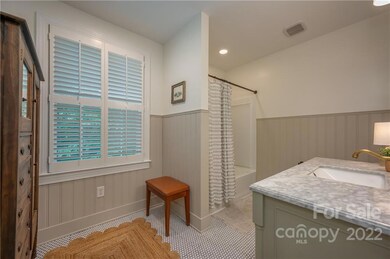
147 Squirrel Den Rd Rutherfordton, NC 28139
Highlights
- Wooded Lot
- Wood Flooring
- Built-In Features
- Ranch Style House
- Attached Garage
- Glass Enclosed
About This Home
As of August 2022Step inside and you'll instantly fall in love with this classic charmer! Situated on a spacious 2+ acre lot in Forest Hills, this brick ranch has been impeccably updated for a warm & welcoming vibe. Richly stained hardwood floors throughout the main level, brand new kitchen w/tall uppers & timeless tile backsplash, plus an adorable laundry/office combo that will make you excited about doing laundry! Appealing primary suite makeover and a tastefully done refresh of a pristine vintage bath. The lower level features a huge family room w/exposed beams & built-in shelving, partially enclosed sunroom/patio w/beaded ceiling and 2nd primary suite. Given the large multipurpose room, additional laundry hookups & private entrance, this level could easily be converted into separate living quarters.
Last Agent to Sell the Property
Epic Life Realty Group License #254560 Listed on: 07/12/2022

Home Details
Home Type
- Single Family
Est. Annual Taxes
- $3,969
Year Built
- Built in 1959
Lot Details
- Fenced
- Level Lot
- Wooded Lot
Home Design
- Ranch Style House
- Brick Exterior Construction
Interior Spaces
- Built-In Features
- Wood Burning Fireplace
- Propane Fireplace
- Family Room with Fireplace
- Living Room with Fireplace
Kitchen
- Gas Range
- Microwave
- Dishwasher
Flooring
- Wood
- Tile
- Vinyl
Bedrooms and Bathrooms
- 4 Bedrooms
- 3 Full Bathrooms
Laundry
- Laundry Room
- Dryer
- Washer
Parking
- Attached Garage
- Basement Garage
- Driveway
Outdoor Features
- Glass Enclosed
- Shed
Utilities
- Central Heating
- Baseboard Heating
- Heating System Uses Natural Gas
- Natural Gas Connected
Community Details
- Forest Hills Subdivision
Listing and Financial Details
- Assessor Parcel Number 1619823
Ownership History
Purchase Details
Home Financials for this Owner
Home Financials are based on the most recent Mortgage that was taken out on this home.Purchase Details
Home Financials for this Owner
Home Financials are based on the most recent Mortgage that was taken out on this home.Purchase Details
Home Financials for this Owner
Home Financials are based on the most recent Mortgage that was taken out on this home.Purchase Details
Home Financials for this Owner
Home Financials are based on the most recent Mortgage that was taken out on this home.Similar Homes in Rutherfordton, NC
Home Values in the Area
Average Home Value in this Area
Purchase History
| Date | Type | Sale Price | Title Company |
|---|---|---|---|
| Warranty Deed | $423,500 | Lane Peter E | |
| Warranty Deed | $253,000 | None Available | |
| Warranty Deed | $225,000 | None Avilebel | |
| Warranty Deed | $184,000 | None Available |
Mortgage History
| Date | Status | Loan Amount | Loan Type |
|---|---|---|---|
| Previous Owner | $173,500 | New Conventional | |
| Previous Owner | $172,002 | New Conventional | |
| Previous Owner | $180,000 | New Conventional | |
| Previous Owner | $45,000 | Credit Line Revolving | |
| Previous Owner | $92,000 | New Conventional | |
| Previous Owner | $92,000 | New Conventional |
Property History
| Date | Event | Price | Change | Sq Ft Price |
|---|---|---|---|---|
| 08/30/2022 08/30/22 | Sold | $423,350 | -0.4% | $144 / Sq Ft |
| 08/15/2022 08/15/22 | Pending | -- | -- | -- |
| 07/12/2022 07/12/22 | For Sale | $425,000 | +68.0% | $144 / Sq Ft |
| 10/25/2019 10/25/19 | Sold | $253,000 | -6.3% | $82 / Sq Ft |
| 09/03/2019 09/03/19 | Pending | -- | -- | -- |
| 08/08/2019 08/08/19 | For Sale | $269,900 | -- | $88 / Sq Ft |
Tax History Compared to Growth
Tax History
| Year | Tax Paid | Tax Assessment Tax Assessment Total Assessment is a certain percentage of the fair market value that is determined by local assessors to be the total taxable value of land and additions on the property. | Land | Improvement |
|---|---|---|---|---|
| 2024 | $3,969 | $430,300 | $47,400 | $382,900 |
| 2023 | $2,917 | $430,300 | $47,400 | $382,900 |
| 2022 | $2,917 | $245,100 | $47,400 | $197,700 |
| 2021 | $2,795 | $245,100 | $47,400 | $197,700 |
| 2020 | $2,795 | $245,100 | $47,400 | $197,700 |
| 2019 | $2,787 | $245,100 | $47,400 | $197,700 |
| 2018 | $2,179 | $185,600 | $38,100 | $147,500 |
| 2016 | $2,179 | $185,600 | $38,100 | $147,500 |
| 2013 | -- | $185,600 | $38,100 | $147,500 |
Agents Affiliated with this Home
-
Charles Burgess

Seller's Agent in 2022
Charles Burgess
Epic Life Realty Group
(828) 429-9382
49 in this area
105 Total Sales
-
Tricia Boston

Seller Co-Listing Agent in 2022
Tricia Boston
Colfax Home & Land, Co
(252) 256-2349
97 in this area
309 Total Sales
-
Charlie Hopper

Buyer's Agent in 2022
Charlie Hopper
Charlie Hopper Realty
(828) 287-6739
26 in this area
69 Total Sales
-
Connie Hicks

Seller's Agent in 2019
Connie Hicks
Matheny Real Estate
(828) 289-6102
55 in this area
88 Total Sales
-
B
Buyer's Agent in 2019
Blue Pittman
Real Broker, LLC
Map
Source: Canopy MLS (Canopy Realtor® Association)
MLS Number: 3882923
APN: 1619823
- 141 Marys Ln
- 147 Anne St
- 130 Fairway Dr
- 444 Edwards St
- 206 Fairway Dr
- 0000 Quail Hill Dr
- 125 Woodland Cir
- 287 Anne St
- 134 Brightmore Cir
- 000 N Carolina 108
- 110 Cricket Creek Dr
- 211 Forest Trail Dr
- 134 Upper Gateway Cir
- 262 Woodridge Dr
- 429 S Ridgecrest Ave
- 414 Bob Hardin Rd
- Lot 59 Beechtree Cir
- 108 N Carolina 108
- Lot 122 Pleasant Place
- Lot 125 Pleasant Place
