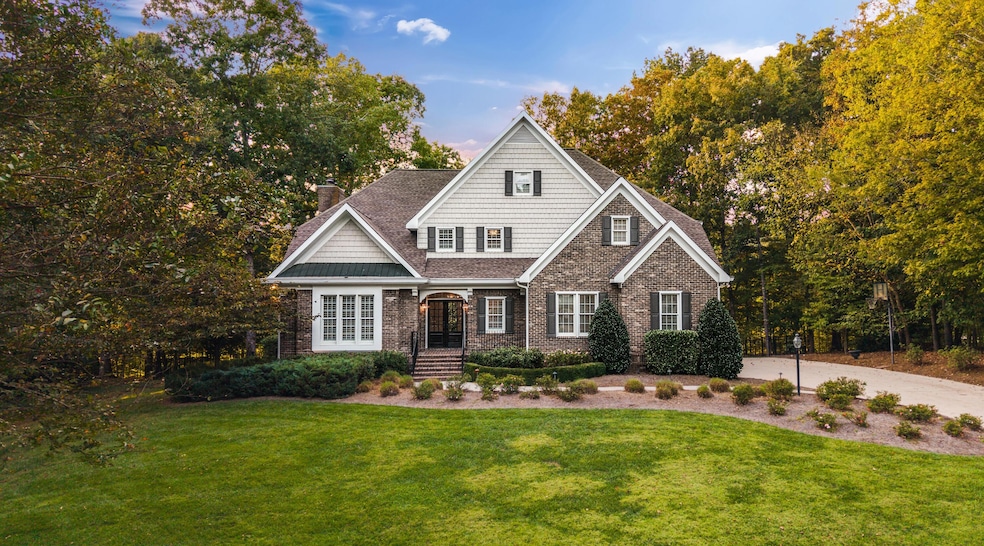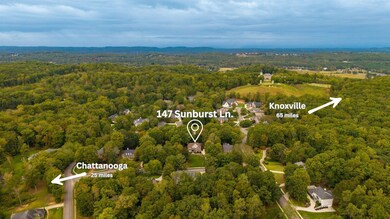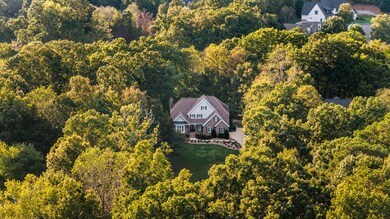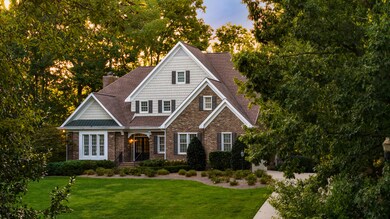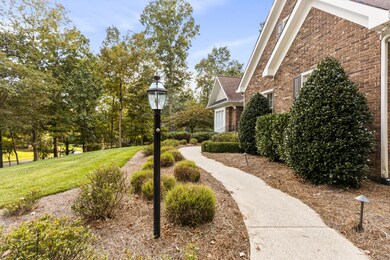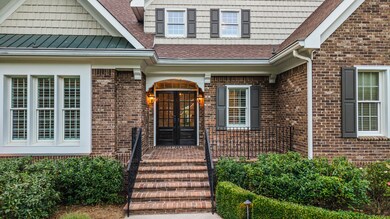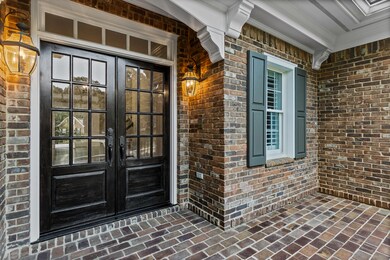147 Sunburst Ln NW Cleveland, TN 37312
Estimated payment $5,203/month
Highlights
- Open Floorplan
- Cathedral Ceiling
- Granite Countertops
- Deck
- Engineered Wood Flooring
- Breakfast Area or Nook
About This Home
LUXURY LIVING in prestigious Anatole subdivision, less than 30 minutes from Chattanooga and 75 minutes from Knoxville! This Southern Living featured design is a custom-built brick home offering timeless style and thoughtful details throughout: intricate crown molding, transoms, plantation shutters, and ample natural light. With 5,436 finished sq ft, 5 bedrooms, and 4.5 baths, the layout blends elegance and flexibility. The main level welcomes you into a columned foyer open to a vaulted living room and formal dining. Flowing into the family room, you'll find one of three gas fireplaces, built-in bookshelves, and access to an expansive deck overlooking the fenced backyard. The kitchen features granite counters, center island, bar seating, and stainless appliances including refrigerator, dishwasher, microwave, and double ovens. Off the kitchen are a breakfast area with built-in seating, laundry with sink, side-entry double garage, and an en-suite guest bedroom with full bath. Upstairs, the oversized owner's suite offers a fireplace, tray ceiling, and walk-in closet with attic access. Relax in your primary bath with double vanities, jetted tub framed by bay windows, and tiled shower. A versatile bonus room offers flexibility as an office, gym, nursery or seating area. Two additional bedrooms share a Jack-and-Jill bath with laundry chute. The landing features a trey ceiling and additional storage. The daylight walk-out basement offers a separate living quarter or additional living space with a family room with fireplace, kitchenette, recreation/billiards room, bedroom with full bath, and unfinished closet and workshop with cabinetry. Notable updates and features: new roof (2018), updated HVAC and hot water heater, French drain, manicured lawn with sprinkler system, exterior lighting, and new sealed deck/staircase with drainage to keep the patio dry year-round. Schedule your private showing today to experience all this home has to offer!
Home Details
Home Type
- Single Family
Est. Annual Taxes
- $5,018
Year Built
- Built in 1995
Lot Details
- 0.61 Acre Lot
- Lot Dimensions are 128'x215'x130'x200'
- Fenced
- Landscaped
- Sloped Lot
HOA Fees
- $42 Monthly HOA Fees
Parking
- 2 Car Attached Garage
- Garage Door Opener
- Driveway
Home Design
- Brick Veneer
- Block Foundation
- Shingle Roof
Interior Spaces
- 5,436 Sq Ft Home
- 3-Story Property
- Open Floorplan
- Living Quarters
- Bookcases
- Crown Molding
- Tray Ceiling
- Cathedral Ceiling
- Ceiling Fan
- Fireplace
- Plantation Shutters
- Home Security System
Kitchen
- Breakfast Area or Nook
- Eat-In Kitchen
- Breakfast Bar
- Double Oven
- Electric Cooktop
- Microwave
- Dishwasher
- Kitchen Island
- Granite Countertops
Flooring
- Engineered Wood
- Carpet
- Tile
- Luxury Vinyl Tile
Bedrooms and Bathrooms
- 5 Bedrooms
- Split Bedroom Floorplan
- Walk-In Closet
- Double Vanity
- Walk-in Shower
Laundry
- Laundry Room
- Laundry on main level
- Laundry Chute
Finished Basement
- Basement Fills Entire Space Under The House
- Partial Basement
Outdoor Features
- Deck
- Patio
- Rain Gutters
- Porch
Schools
- Ross-Yates Elementary School
- Cleveland Middle School
- Cleveland High School
Utilities
- Multiple cooling system units
- Central Heating and Cooling System
- Multiple Heating Units
- Heating System Uses Natural Gas
- Natural Gas Connected
- Gas Water Heater
Community Details
- Anatole Subdivision
Listing and Financial Details
- Assessor Parcel Number 027l C 018.00
Map
Home Values in the Area
Average Home Value in this Area
Tax History
| Year | Tax Paid | Tax Assessment Tax Assessment Total Assessment is a certain percentage of the fair market value that is determined by local assessors to be the total taxable value of land and additions on the property. | Land | Improvement |
|---|---|---|---|---|
| 2024 | $2,291 | $159,175 | $20,000 | $139,175 |
| 2023 | $5,018 | $159,175 | $20,000 | $139,175 |
| 2022 | $5,018 | $159,175 | $20,000 | $139,175 |
| 2021 | $5,018 | $159,175 | $0 | $0 |
| 2020 | $5,180 | $159,175 | $0 | $0 |
| 2019 | $5,180 | $134,825 | $0 | $0 |
| 2018 | $5,554 | $0 | $0 | $0 |
| 2017 | $2,777 | $0 | $0 | $0 |
| 2016 | $4,360 | $0 | $0 | $0 |
| 2015 | $4,360 | $0 | $0 | $0 |
| 2014 | $2,245 | $0 | $0 | $0 |
Property History
| Date | Event | Price | List to Sale | Price per Sq Ft | Prior Sale |
|---|---|---|---|---|---|
| 11/02/2025 11/02/25 | Price Changed | $900,000 | -2.7% | $166 / Sq Ft | |
| 10/08/2025 10/08/25 | For Sale | $925,000 | +3.4% | $170 / Sq Ft | |
| 05/13/2022 05/13/22 | Sold | $895,000 | -5.8% | $169 / Sq Ft | View Prior Sale |
| 02/17/2022 02/17/22 | Pending | -- | -- | -- | |
| 11/29/2021 11/29/21 | For Sale | $950,000 | +100.0% | $179 / Sq Ft | |
| 02/27/2012 02/27/12 | Sold | $475,000 | -16.7% | $87 / Sq Ft | View Prior Sale |
| 01/23/2012 01/23/12 | Pending | -- | -- | -- | |
| 05/05/2010 05/05/10 | For Sale | $569,900 | -- | $104 / Sq Ft |
Purchase History
| Date | Type | Sale Price | Title Company |
|---|---|---|---|
| Warranty Deed | $895,000 | Henry Travis D | |
| Warranty Deed | $475,000 | -- | |
| Deed | $512,000 | -- | |
| Deed | $512,000 | -- | |
| Deed | $477 | -- | |
| Deed | $42,000 | -- |
Mortgage History
| Date | Status | Loan Amount | Loan Type |
|---|---|---|---|
| Previous Owner | $250,000 | Commercial | |
| Previous Owner | $375,000 | Purchase Money Mortgage |
Source: River Counties Association of REALTORS®
MLS Number: 20254606
APN: 027L-C-018.00
- 611 Paragon Pkwy NW
- 410 Saratoga Place NW
- 415 Anatole Ln NW
- 260 Anatole Ln NW
- 134 Canary Dr NW
- 128 Hummingbird Dr NW
- 6026 Pearson Ln NW
- 235 56th St NW
- 206 Circle Dr NE
- 157 Sunset Ln
- 5451 Harpo St Unit 74
- 5455 N Lee Hwy
- 00 Wilton Ln NW
- 180 Mapleton Forest Dr NW
- 5069 Shelterwood Dr NE
- 5215 N Lee Hwy Unit 23
- 5215 N Lee Hwy Unit 57
- 5215 N Lee Hwy Unit 17
- 5225 N Lee Hwy Unit 2
- 5106 Ella Ln NW
- 5038 Shelterwood Dr NE
- 5120 Meadowbend Dr NE
- 176 Hunters Run Cir NW
- 5029 Solar Ln NW
- 4737 E Circle Dr NW
- 1166 Stonegate Cir NW
- 564 Bellingham Dr NE
- 120 Bellingham Dr NE
- 4234 Belcourt Dr
- 4415 Frontage Rd NW
- 3925 Adkisson Dr NW
- 3705 Adkisson Dr NW
- 3716 Cliffside Dr NE
- 3420 Westside Dr NW
- 1217 Key St NW
- 1858 Weston Place NW
- 3310 Steeple Cir NE
- 2388 Villa Dr NW
- 3210 Ocoee St N
- 3005 Pine Dr NE
