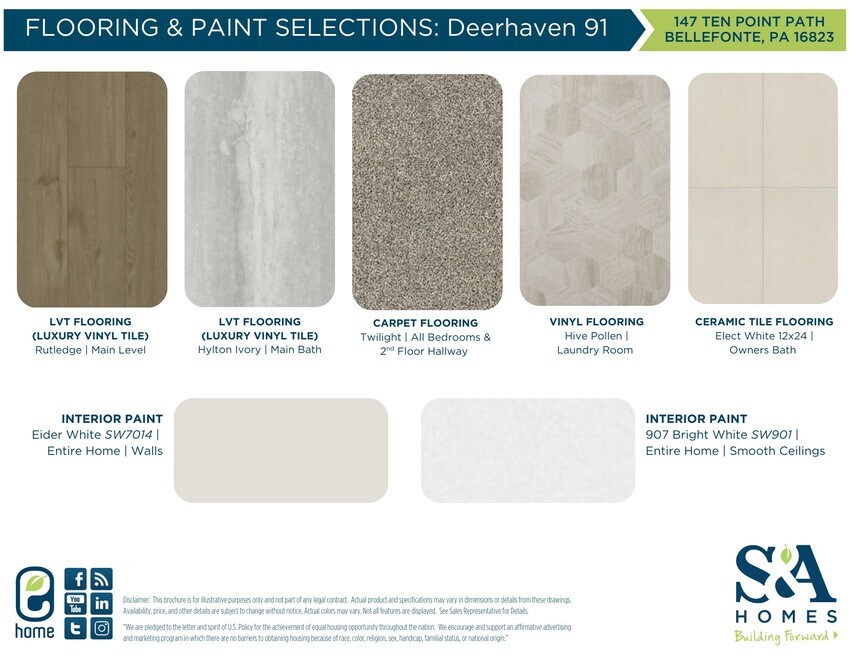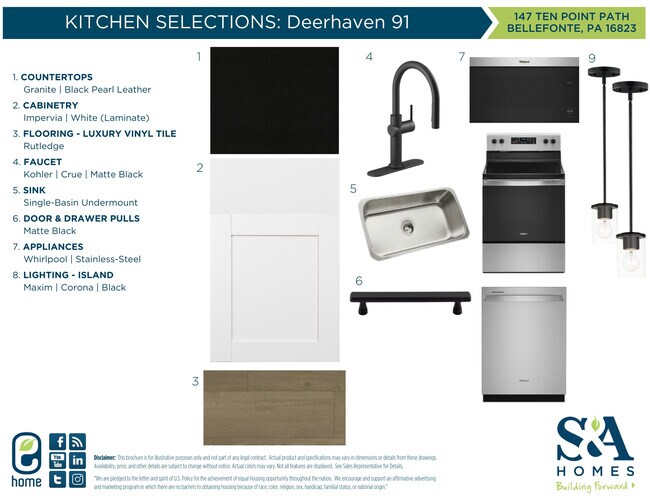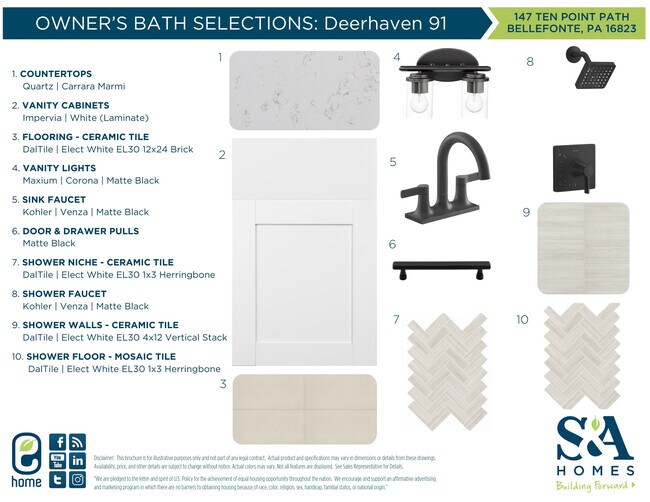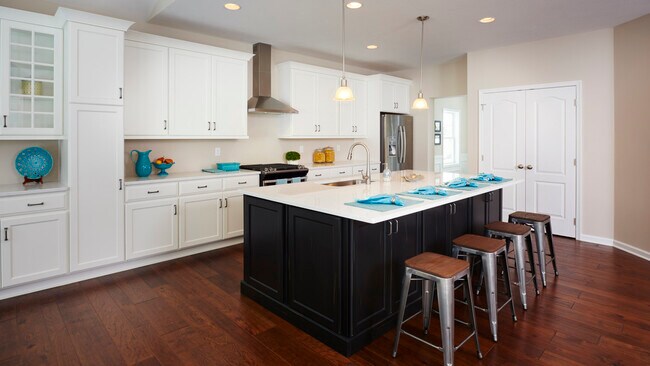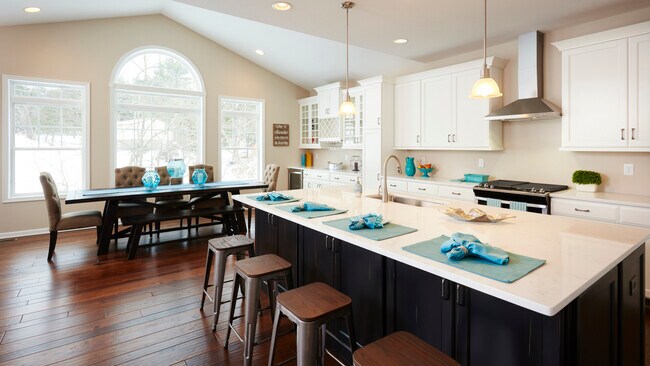
Estimated payment $3,350/month
Highlights
- New Construction
- Fireplace
- No Interior Steps
- Breakfast Area or Nook
- Walk-In Closet
- Dining Room
About This Home
Nestled in the rolling hills just outside of Bellefonte, Deerhaven features spacious 1/3 acre homesites with sweeping mountain views in a peaceful country setting. Conveniently located just off of Zion Back Road, commuters will have easy access to Routes 550, 64, I-99 and I-80. Deerhaven is also close to the Walker Township park, which offers residents basketball and tennis courts, a playground, ball fields, pavilions, and more.This Dartmouth C floorplan includes:Luxury Kitchen with Stainless Appliances (Electric Range, Dishwasher, Microwave), Upgraded Cabinetry, Granite Countertops, Garbage Disposal, Pendant Lighting over Kitchen Island w/ Overhang. Luxury Vinyl Tile flooring throughout the Main Level. Gas Fireplace in Family Room. Luxury Owner's Bath with Ceramic Tile flooring and Shower walls. Matte Black Plumbing fixtures and finishes throughout home. Upgraded Interior and Exterior Lighting Packages. 9' First Floor Ceilings. First Floor Rear Extension. Extended Owners Walk-In Closet. Unfinished basement with bath rough-ins. Plus much more...Contact us to learn more about how you can own this brand new home at Deerhaven!Contact us to learn more about how you can own this brand new home at Deerhaven!
Home Details
Home Type
- Single Family
HOA Fees
- $6 Monthly HOA Fees
Parking
- 2 Car Garage
Home Design
- New Construction
Interior Spaces
- 2-Story Property
- Pendant Lighting
- Fireplace
- Family Room
- Dining Room
- Breakfast Area or Nook
- Basement
Bedrooms and Bathrooms
- 4 Bedrooms
- Walk-In Closet
Additional Features
- No Interior Steps
- Green Certified Home
Community Details
Overview
- Mountain Views Throughout Community
Recreation
- Trails
Matterport 3D Tour
Map
Other Move In Ready Homes in Deerhaven
About the Builder
- Deerhaven
- Lot 3 Zion Back Rd
- Shady Lane Estates
- 118 Franklin St
- Brookshire Estates
- Lot - L93 Hancock Rd
- 0 Hunter Ridge Rd
- 0 Hunter Ridge Road Lot Unit WP001
- 0 Zion Rd
- 0 Hubler Ridge Rd
- 105 Bluestem Cir
- 154 Saffron Blvd
- 123 Buckwheat Way
- 0 Cypress Plan at Shady Lane Estates
- LOT 25 Heirloom Dr
- 187 Heirloom Dr
- LOT 75 Buckwheat Way
- LOT 83 Buckwheat Way
- LOT 2 W Dowdy Hole Rd
- Lot 2 E Church St
