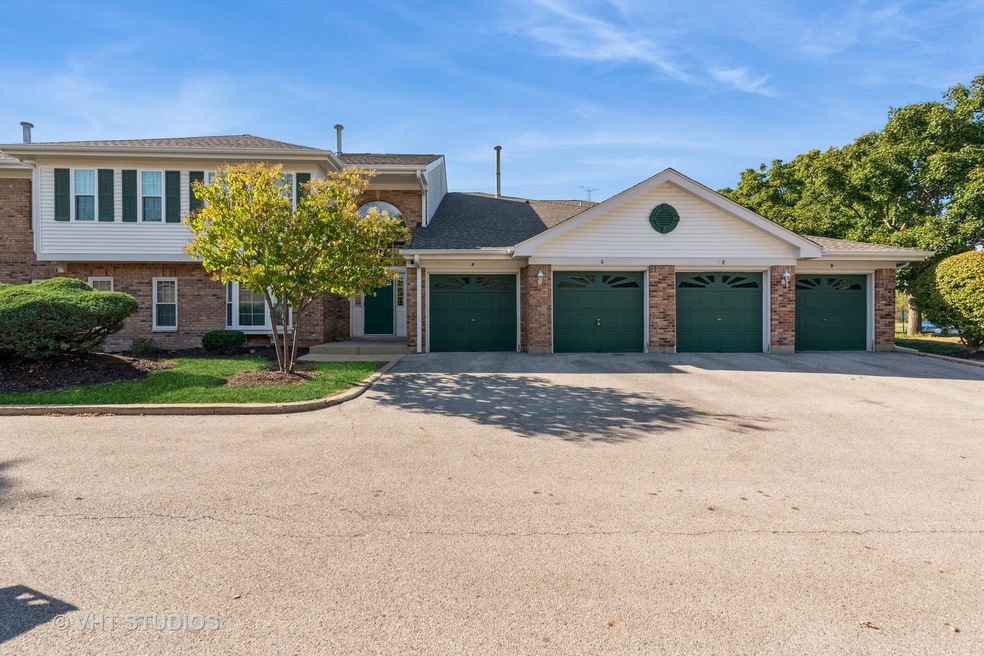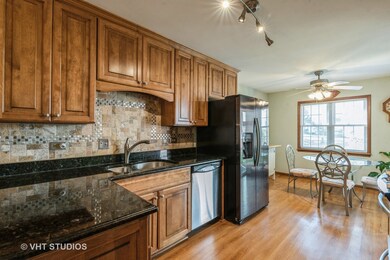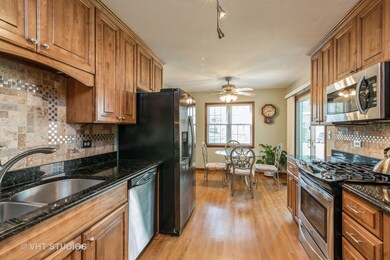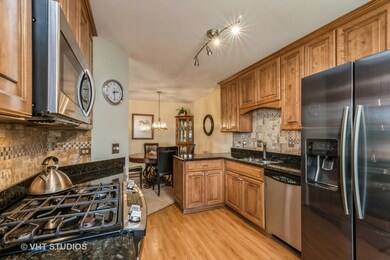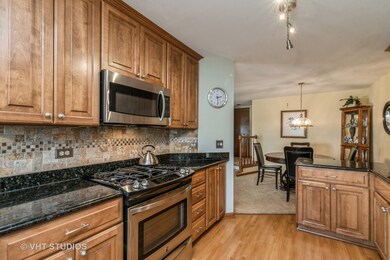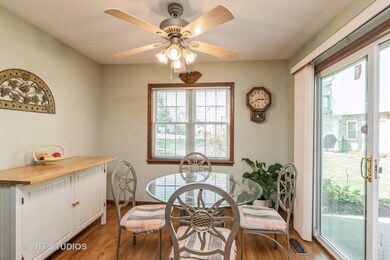
147 W Brandon Ct Unit 147D Palatine, IL 60067
Reseda NeighborhoodHighlights
- Property is near a park
- End Unit
- 1 Car Attached Garage
- Palatine High School Rated A
- Stainless Steel Appliances
- Intercom
About This Home
As of November 2024Welcome home to a ranch-style living experience in a prime Palatine location. End unit with west exposure means tons of natural light! Inside features include a fabulous updated kitchen with custom soft close cabinets and granite countertops. Stainless steel appliances including a gas range are a chef's delight. Bright breakfast nook overlooks the private patio and greenspace, great for relaxing outdoors and BBQ's. Spacious dining area and living room with another sliding door to the patio and grassy views. Sizeable primary bedroom has a walk in closet and large ensuite. Convenient separate laundry room with full size washer and dryer, sink, mechanicals and extra shelving. One car garage with storage space and guest parking in close proximity. Minutes to downtown Palatine, Metra station, parks, schools and golf. Outdoor enthusiasts will love the access to the Palatine bike trail right outside the door.
Last Agent to Sell the Property
Julie Hansen
@properties Christie's International Real Estate License #475132115 Listed on: 10/11/2024

Last Buyer's Agent
@properties Christie's International Real Estate License #475182605

Property Details
Home Type
- Condominium
Est. Annual Taxes
- $3,714
Year Built
- Built in 1992
HOA Fees
- $347 Monthly HOA Fees
Parking
- 1 Car Attached Garage
- Garage Door Opener
- Driveway
- Parking Included in Price
Home Design
- Ranch Property
Interior Spaces
- 1-Story Property
- Ceiling Fan
- Family Room
- Living Room
- Dining Room
- Laminate Flooring
- Intercom
Kitchen
- Breakfast Bar
- Range
- Microwave
- Dishwasher
- Stainless Steel Appliances
- Disposal
Bedrooms and Bathrooms
- 2 Bedrooms
- 2 Potential Bedrooms
- Walk-In Closet
- Bathroom on Main Level
- 2 Full Bathrooms
Laundry
- Laundry Room
- Laundry on main level
- Sink Near Laundry
- Washer and Dryer Hookup
Schools
- Lincoln Elementary School
- Walter R Sundling Middle School
- Palatine High School
Utilities
- Central Air
- Heating System Uses Natural Gas
Additional Features
- Patio
- End Unit
- Property is near a park
Listing and Financial Details
- Senior Tax Exemptions
- Homeowner Tax Exemptions
Community Details
Overview
- Association fees include water, exterior maintenance, lawn care, scavenger, snow removal
- 4 Units
- Josie Jones Association, Phone Number (847) 359-8980
- Weston Courtyard Subdivision
- Property managed by WL Seymour
Pet Policy
- Dogs and Cats Allowed
Security
- Resident Manager or Management On Site
Ownership History
Purchase Details
Home Financials for this Owner
Home Financials are based on the most recent Mortgage that was taken out on this home.Purchase Details
Purchase Details
Home Financials for this Owner
Home Financials are based on the most recent Mortgage that was taken out on this home.Purchase Details
Home Financials for this Owner
Home Financials are based on the most recent Mortgage that was taken out on this home.Purchase Details
Similar Homes in Palatine, IL
Home Values in the Area
Average Home Value in this Area
Purchase History
| Date | Type | Sale Price | Title Company |
|---|---|---|---|
| Deed | $250,000 | First American Title | |
| Deed | $250,000 | First American Title | |
| Interfamily Deed Transfer | -- | None Available | |
| Warranty Deed | $170,000 | Chicago Title Insurance Co | |
| Warranty Deed | $155,500 | -- | |
| Warranty Deed | $79,333 | -- |
Mortgage History
| Date | Status | Loan Amount | Loan Type |
|---|---|---|---|
| Open | $100,000 | New Conventional | |
| Closed | $100,000 | New Conventional | |
| Previous Owner | $65,000 | No Value Available | |
| Previous Owner | $124,400 | No Value Available | |
| Closed | $15,550 | No Value Available |
Property History
| Date | Event | Price | Change | Sq Ft Price |
|---|---|---|---|---|
| 11/21/2024 11/21/24 | Sold | $250,000 | +4.6% | -- |
| 10/14/2024 10/14/24 | Pending | -- | -- | -- |
| 10/11/2024 10/11/24 | For Sale | $239,000 | -- | -- |
Tax History Compared to Growth
Tax History
| Year | Tax Paid | Tax Assessment Tax Assessment Total Assessment is a certain percentage of the fair market value that is determined by local assessors to be the total taxable value of land and additions on the property. | Land | Improvement |
|---|---|---|---|---|
| 2024 | $3,539 | $18,513 | $1,993 | $16,520 |
| 2023 | $3,539 | $18,513 | $1,993 | $16,520 |
| 2022 | $3,539 | $18,513 | $1,993 | $16,520 |
| 2021 | $3,177 | $15,776 | $1,845 | $13,931 |
| 2020 | $3,261 | $15,776 | $1,845 | $13,931 |
| 2019 | $3,284 | $17,622 | $1,845 | $15,777 |
| 2018 | $2,491 | $14,199 | $1,697 | $12,502 |
| 2017 | $2,477 | $14,199 | $1,697 | $12,502 |
| 2016 | $2,812 | $14,199 | $1,697 | $12,502 |
| 2015 | $2,288 | $11,944 | $1,550 | $10,394 |
| 2014 | $2,289 | $11,944 | $1,550 | $10,394 |
| 2013 | $2,199 | $11,944 | $1,550 | $10,394 |
Agents Affiliated with this Home
-

Seller's Agent in 2024
Julie Hansen
@properties Christie's International Real Estate
-
Michele Zordan

Buyer's Agent in 2024
Michele Zordan
@properties Christie's International Real Estate
(847) 452-0149
4 in this area
75 Total Sales
Map
Source: Midwest Real Estate Data (MRED)
MLS Number: 12185060
APN: 02-15-201-035-1022
- 183 W Brandon Ct Unit C
- 180 N Smith St
- 623 N Benton St
- 815 N Winchester Dr
- 42 W Robertson St
- 471 W Auburn Woods Ct
- 464 N Benton St
- 1 Renaissance Place Unit 805
- 1 Renaissance Place Unit 1121
- 1 Renaissance Place Unit 1PH
- 1 Renaissance Place Unit 1013
- 1 Renaissance Place Unit 1115
- 1 Renaissance Place Unit 604
- 1 Renaissance Place Unit 1017
- 1 Renaissance Place Unit 414
- 628 N Hidden Prairie Ct
- 286 W Fairview Cir
- 905 N Crestview Dr
- 349 N Plum Grove Rd
- 322 N Carter St Unit 102
