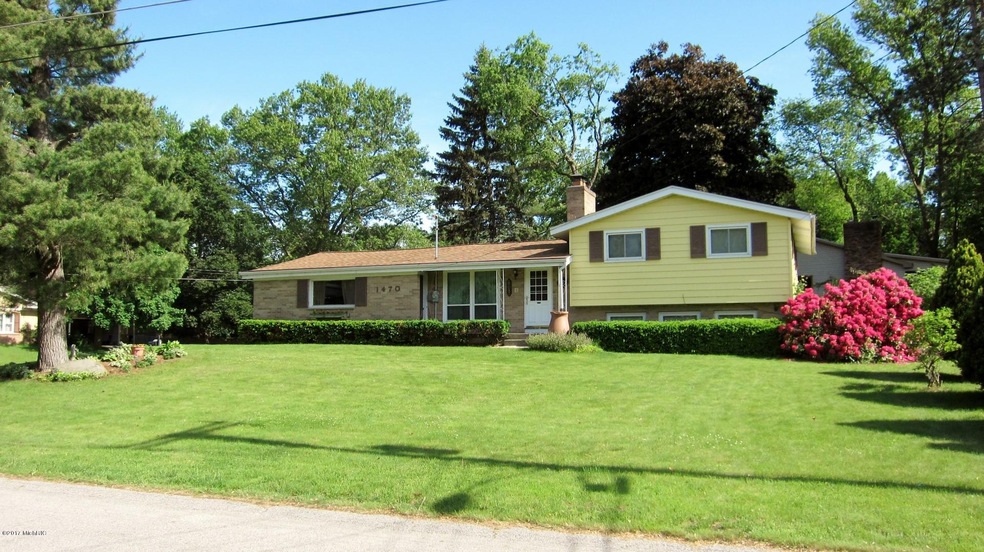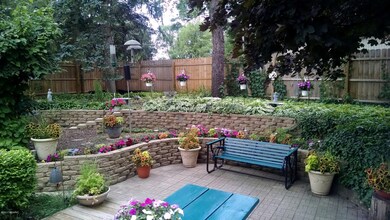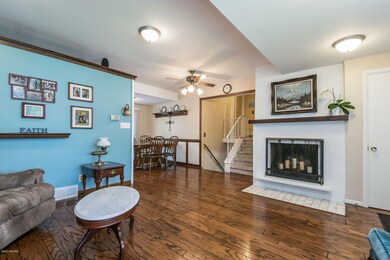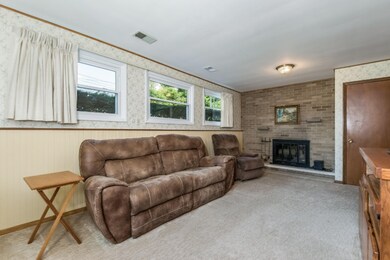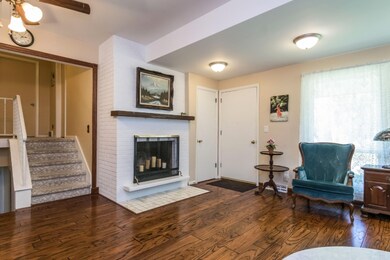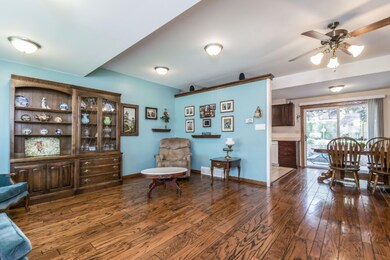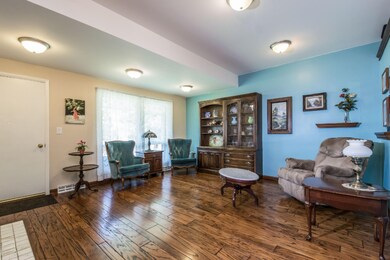
1470 54th St SE Grand Rapids, MI 49508
Ridgebrook NeighborhoodHighlights
- Deck
- Family Room with Fireplace
- Corner Lot: Yes
- East Kentwood High School Rated A-
- Recreation Room
- 2 Car Attached Garage
About This Home
As of July 2017Located in a quiet neighborhood with no through traffic, on a corner lot this lovingly maintained home packs a bunch and will make you smile. This Kentwood Tri-level is only stone’s throw away from Brookwood Elementary School with its large playground. Your new home has a warm and inviting layout. Walk in on a large main floor that features your living room with vaulted ceilings, fireplace, and hardwood floors that flow to the kitchen. The kitchen has been updated over the past few years is beautifully lit with lots of natural light and boasts gorgeous cabinets, built in pantry with five easy-slide drawers and a bay window over the sink. Sliders off the dining area open-up to a tranquil backyard oasis with custom patio, perfect for lounging with a good book or a cup of coffee. Just a step down the hall you will also find a half bath and an office space (which is also a legal 5th bedroom!).
Only a few steps up, you will find three bedrooms complete with wood floors and another full bath! A few steps down will take you to the lower level. The lower level features a large family room with fireplace for you to enjoy either as your family space or that perfect man cave that you have always wanted. Adjacent to this is another large bedroom (bdrm #4) and a full bath that has an exterior door!
The unfinished basement level, offers your laundry area and features large wooden shelves to accommodate all of your storage. Now you will finally have room to store your belongings!
Your new home features Double pane Low-E glass insulated windows throughout, new water heater April 2017, beautifully landscaped, fenced in backyard and storage shed only make up a handful of the amenities. Walk on in and truly feel you are at home!
Last Agent to Sell the Property
Tammy Jo Budzynski
ERA Reardon Realty Great Lakes Listed on: 05/19/2017
Home Details
Home Type
- Single Family
Est. Annual Taxes
- $2,078
Year Built
- Built in 1963
Lot Details
- 0.29 Acre Lot
- Lot Dimensions are 103x124
- Corner Lot: Yes
Parking
- 2 Car Attached Garage
Home Design
- Brick Exterior Construction
- Vinyl Siding
Interior Spaces
- 1,806 Sq Ft Home
- 2-Story Property
- Wood Burning Fireplace
- Low Emissivity Windows
- Insulated Windows
- Family Room with Fireplace
- 2 Fireplaces
- Living Room with Fireplace
- Dining Area
- Recreation Room
- Basement Fills Entire Space Under The House
Kitchen
- Range<<rangeHoodToken>>
- <<microwave>>
- Dishwasher
Bedrooms and Bathrooms
- 5 Bedrooms | 1 Main Level Bedroom
Laundry
- Dryer
- Washer
Outdoor Features
- Deck
- Patio
- Shed
- Storage Shed
Utilities
- Forced Air Heating and Cooling System
- Heating System Uses Natural Gas
- Natural Gas Water Heater
Ownership History
Purchase Details
Home Financials for this Owner
Home Financials are based on the most recent Mortgage that was taken out on this home.Similar Homes in Grand Rapids, MI
Home Values in the Area
Average Home Value in this Area
Purchase History
| Date | Type | Sale Price | Title Company |
|---|---|---|---|
| Warranty Deed | $169,900 | None Available |
Mortgage History
| Date | Status | Loan Amount | Loan Type |
|---|---|---|---|
| Open | $112,000 | Credit Line Revolving | |
| Closed | $161,405 | New Conventional | |
| Previous Owner | $99,950 | Credit Line Revolving | |
| Previous Owner | $48,500 | Unknown |
Property History
| Date | Event | Price | Change | Sq Ft Price |
|---|---|---|---|---|
| 07/14/2017 07/14/17 | Sold | $169,900 | 0.0% | $94 / Sq Ft |
| 05/30/2017 05/30/17 | Pending | -- | -- | -- |
| 05/19/2017 05/19/17 | For Sale | $169,900 | -- | $94 / Sq Ft |
Tax History Compared to Growth
Tax History
| Year | Tax Paid | Tax Assessment Tax Assessment Total Assessment is a certain percentage of the fair market value that is determined by local assessors to be the total taxable value of land and additions on the property. | Land | Improvement |
|---|---|---|---|---|
| 2025 | $2,987 | $164,300 | $0 | $0 |
| 2024 | $2,987 | $117,800 | $0 | $0 |
| 2023 | $3,180 | $112,600 | $0 | $0 |
| 2022 | $2,977 | $100,000 | $0 | $0 |
| 2021 | $2,917 | $89,700 | $0 | $0 |
| 2020 | $2,401 | $83,900 | $0 | $0 |
| 2019 | $2,768 | $77,900 | $0 | $0 |
| 2018 | $2,768 | $72,300 | $0 | $0 |
| 2017 | $2,145 | $62,700 | $0 | $0 |
| 2016 | $2,078 | $57,200 | $0 | $0 |
| 2015 | $2,005 | $57,200 | $0 | $0 |
| 2013 | -- | $55,600 | $0 | $0 |
Agents Affiliated with this Home
-
T
Seller's Agent in 2017
Tammy Jo Budzynski
ERA Reardon Realty Great Lakes
-
Mark O`Gorman
M
Buyer's Agent in 2017
Mark O`Gorman
Greenridge Realty (Kentwood)
(616) 690-1793
14 Total Sales
Map
Source: Southwestern Michigan Association of REALTORS®
MLS Number: 17023552
APN: 41-18-32-251-015
- 1456 54th St SE
- 5480 Cheryl Ave SE
- 1372 Brookmark St SE
- 5281 Queensbury Dr SE
- 5349 Christie Ave SE
- 1406 Manorwood Dr SE
- 1830 Lockmere Dr SE
- 5438 Greenboro Dr SE
- 1432 Mapleview St SE
- 5328 Blaine Ave SE
- 5841 Ridgebrook Ave SE Unit 5843
- 5393 Blaine Ave SE
- 5879 Glenbrook Ave SE
- 5129 Blaine Ave SE
- 1502 48th St SE
- 5759 Blaine Ave SE
- 2104 Waterbury Dr SE
- 4914 Ash Ave SE
- 1500 Pickett St SE
- 5899 Pinetree Ave SE
