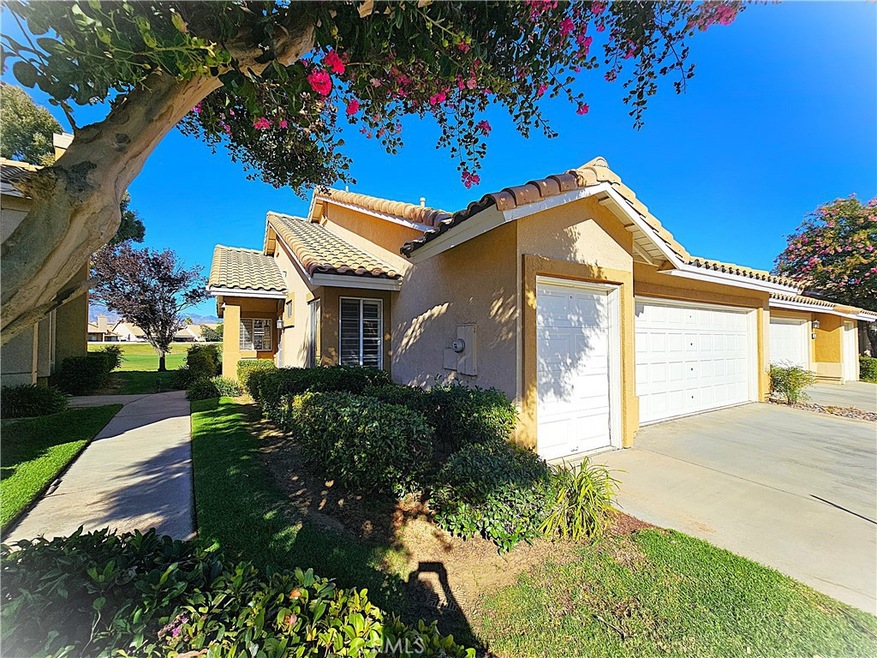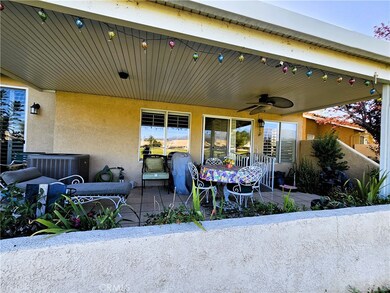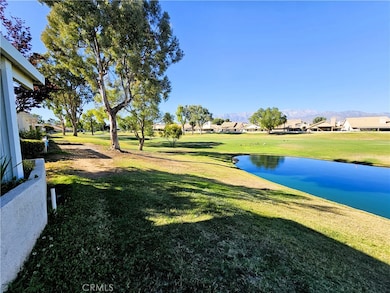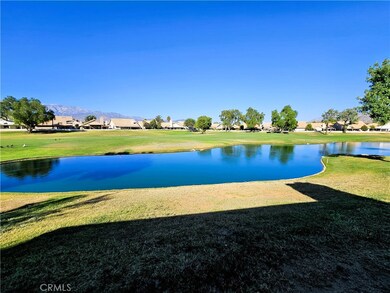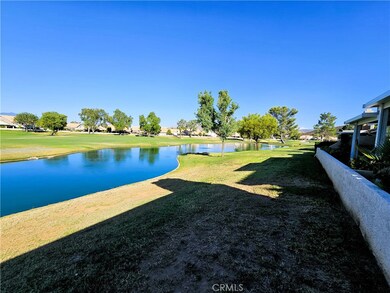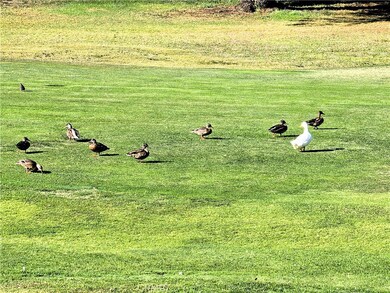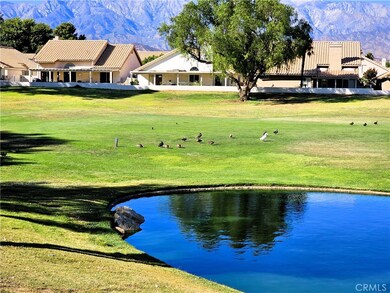
1470 Allin Ln Banning, CA 92220
Sun Lakes NeighborhoodHighlights
- Golf Course Community
- Heated Indoor Pool
- RV Parking in Community
- Fitness Center
- Senior Community
- Panoramic View
About This Home
As of April 2025Views Views Views!! Spyglass model perfectly placed overlooking the Lake and Golf Course with unobstructed panoramic views of the San Gorgonio and San Jacinto Mountains. This may be the best view in Sun Lakes. Home is nicely cared for and has remodeling in the kitchen and bathroom. Flooring has not been updated as we are expecting the buyer to have a preference if financing a flooring allowance could be considered. The Spyglass is a nice floorplan with 2 bedrooms and 2 bathrooms down and a 3rd guest/grandkids room upstairs. We have a 1/2 bath up there an office space and storage galore due to a floor in the attic and a walkable access. There is newer A/C, granite kitchen countertops, recessed lighting, plantation shutters, and a large rear patio with great access. The patio is covered and features a private space to sit and enjoy the sunrise over the mountain pass and wildlife enjoying the well manicured golf course and lake. This is a lakefront property keeping the golfers at a distance and the views to a maximum. The HOA includes roof maintain, structure insurance, internet, cable, all yard maintain and full access to the clubhouse, pools, sport courts and facilities. Sun Lakes has no Mello Roos and the lowest 55+ community tax rate and fees in the area. Retire/Active Adult in absolute style with this property.
Last Agent to Sell the Property
ABSOLUTE ADVANTAGE REALTY Brokerage Phone: 909-721-0714 License #01226922 Listed on: 08/23/2024
Home Details
Home Type
- Single Family
Est. Annual Taxes
- $3,936
Year Built
- Built in 1994
Lot Details
- 3,000 Sq Ft Lot
- Level Lot
HOA Fees
Parking
- 2 Car Attached Garage
Property Views
- Lake
- Panoramic
- Golf Course
- Mountain
- Park or Greenbelt
Interior Spaces
- 1,477 Sq Ft Home
- 2-Story Property
- Entrance Foyer
- Living Room with Fireplace
- Laundry Room
Bedrooms and Bathrooms
- 3 Bedrooms | 2 Main Level Bedrooms
Pool
- Heated Indoor Pool
- Filtered Pool
- Exercise
Location
- Property is near a clubhouse
- Suburban Location
Utilities
- SEER Rated 13-15 Air Conditioning Units
- Central Heating and Cooling System
Additional Features
- ENERGY STAR Qualified Equipment
- Exterior Lighting
Listing and Financial Details
- Tax Lot 10
- Tax Tract Number 26425
- Assessor Parcel Number 440102041
- $61 per year additional tax assessments
Community Details
Overview
- Senior Community
- Front Yard Maintenance
- Master Insurance
- Sun Lakes Country Club Association, Phone Number (951) 769-6659
- First Service Residential Association
- Maintained Community
- RV Parking in Community
- Community Lake
- Near a National Forest
- Foothills
Amenities
- Community Fire Pit
- Community Barbecue Grill
- Sauna
- Clubhouse
- Banquet Facilities
- Billiard Room
- Meeting Room
- Card Room
- Recreation Room
Recreation
- Golf Course Community
- Tennis Courts
- Pickleball Courts
- Sport Court
- Racquetball
- Bocce Ball Court
- Fitness Center
- Community Pool
- Community Spa
- Dog Park
- Horse Trails
- Hiking Trails
- Bike Trail
Security
- Security Guard
- Resident Manager or Management On Site
- Controlled Access
Ownership History
Purchase Details
Purchase Details
Purchase Details
Purchase Details
Home Financials for this Owner
Home Financials are based on the most recent Mortgage that was taken out on this home.Similar Homes in Banning, CA
Home Values in the Area
Average Home Value in this Area
Purchase History
| Date | Type | Sale Price | Title Company |
|---|---|---|---|
| Interfamily Deed Transfer | -- | None Available | |
| Interfamily Deed Transfer | -- | None Available | |
| Quit Claim Deed | -- | None Available | |
| Interfamily Deed Transfer | -- | None Available | |
| Grant Deed | $159,000 | Chicago Title Company |
Mortgage History
| Date | Status | Loan Amount | Loan Type |
|---|---|---|---|
| Previous Owner | $104,000 | Unknown | |
| Previous Owner | $104,000 | Unknown | |
| Previous Owner | $109,000 | Purchase Money Mortgage |
Property History
| Date | Event | Price | Change | Sq Ft Price |
|---|---|---|---|---|
| 04/18/2025 04/18/25 | Sold | $375,000 | -3.6% | $254 / Sq Ft |
| 11/01/2024 11/01/24 | Price Changed | $389,000 | -2.5% | $263 / Sq Ft |
| 09/16/2024 09/16/24 | Price Changed | $399,000 | -2.4% | $270 / Sq Ft |
| 08/23/2024 08/23/24 | For Sale | $409,000 | -- | $277 / Sq Ft |
Tax History Compared to Growth
Tax History
| Year | Tax Paid | Tax Assessment Tax Assessment Total Assessment is a certain percentage of the fair market value that is determined by local assessors to be the total taxable value of land and additions on the property. | Land | Improvement |
|---|---|---|---|---|
| 2025 | $3,936 | $287,925 | $48,709 | $239,216 |
| 2024 | $3,936 | $282,280 | $47,754 | $234,526 |
| 2023 | $3,936 | $276,746 | $46,818 | $229,928 |
| 2022 | $3,851 | $271,320 | $45,900 | $225,420 |
| 2021 | $3,795 | $274,264 | $59,619 | $214,645 |
| 2020 | $3,650 | $263,516 | $56,774 | $206,742 |
| 2019 | $3,556 | $255,840 | $55,120 | $200,720 |
| 2018 | $3,463 | $246,000 | $53,000 | $193,000 |
| 2017 | $3,316 | $235,000 | $51,000 | $184,000 |
Agents Affiliated with this Home
-
Wendell Turner

Seller's Agent in 2025
Wendell Turner
ABSOLUTE ADVANTAGE REALTY
(909) 721-0714
3 in this area
106 Total Sales
-
JANIS JOHNSON
J
Buyer's Agent in 2025
JANIS JOHNSON
Better Homes & Gardens R.E. Oak Valley
(562) 595-3846
10 in this area
10 Total Sales
Map
Source: California Regional Multiple Listing Service (CRMLS)
MLS Number: IV24175544
APN: 440-102-041
- 5469 Watson St Unit 81
- 5463 Trevino Way
- 1501 Littler Ave
- 5178 Savannah Dr
- 5549 Trevino Way
- 1182 Bel Air Ct
- 1173 Fairway Oaks Ave
- 5211 Mission Hills Dr
- 1445 Snead St
- 5663 Trevino Way
- 1361 Snead St
- 5033 W Hilton Head Dr
- 1534 Woodlands Dr
- 1052 Oakland Hills Dr
- 1548 Crystal Downs St
- 1466 Boca Ave W
- 1020 Southern Hills Dr
- 4931 St Croix Way
- 4952 Copper Creek Dr
- 4902 Copper Creek Dr
