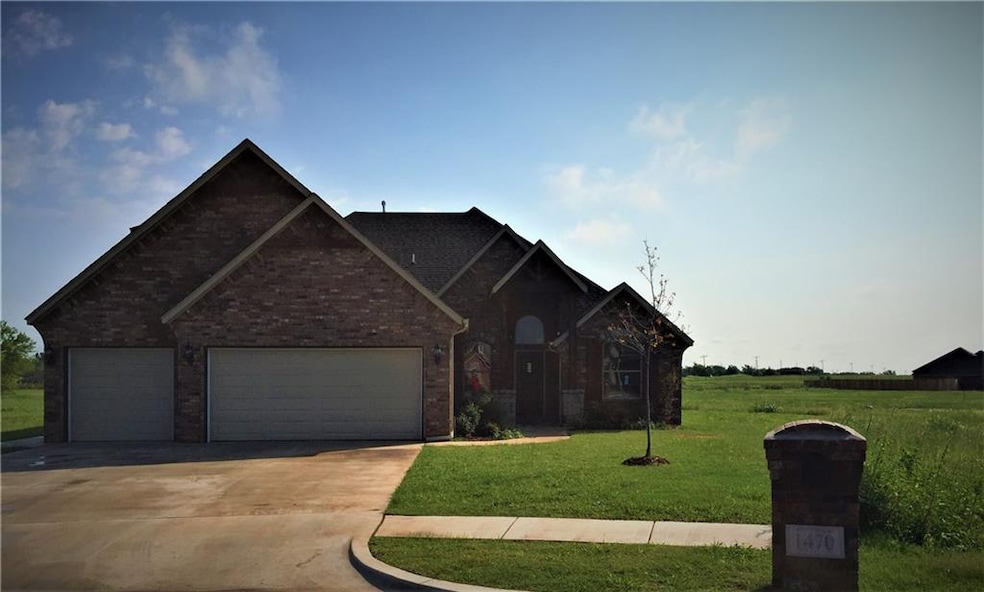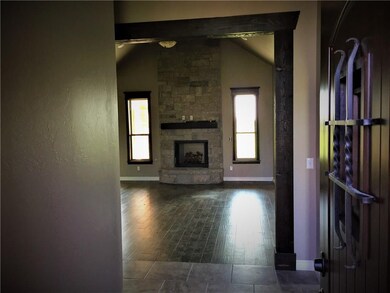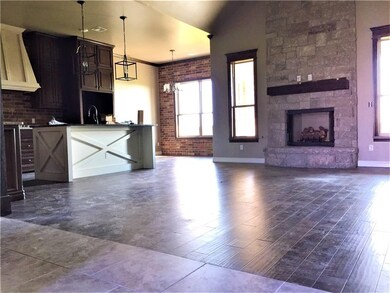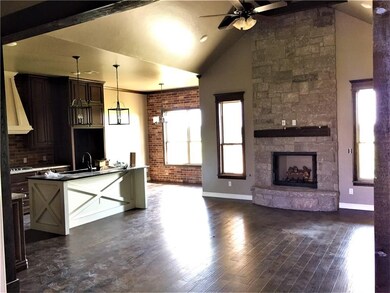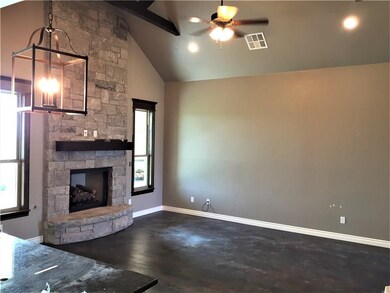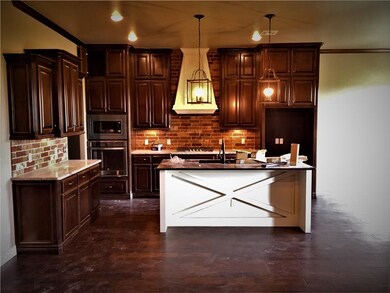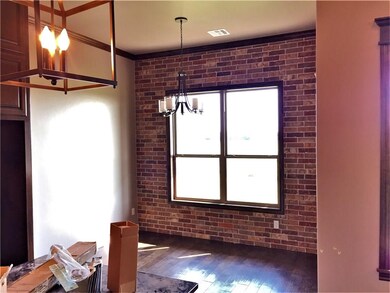
1470 Auburn Cir Piedmont, OK 73078
Highlights
- Traditional Architecture
- 2 Fireplaces
- Cul-De-Sac
- Piedmont Elementary School Rated A-
- Covered patio or porch
- 3 Car Attached Garage
About This Home
As of October 2023This Griffin Home has a bonus room floorplan that includes a video projector, projector screen, surround sound, mini fridge and built-in microwave.The home has custom built cabinets, 3cm granite throughout, ss appliances, high ceilings, crown moldings and a fireplace. The master and hall bath have bluetooth speakers installed. The master bedroom is spacious and the bathroom includes double vanities, walk-in shower and a whirlpool tub. The exterior is brick with a large covered back patio, built in outdoor fireplace, storm shelter in garage, sprinkler system, fence and more! Piedmont is the place to be. The small town feel and amazing school district make it a perfect place to call home.
Last Agent to Sell the Property
Steven Sizemore
E-1 Realty Inc Listed on: 04/25/2018
Home Details
Home Type
- Single Family
Est. Annual Taxes
- $5,206
Year Built
- Built in 2018 | Under Construction
Lot Details
- Cul-De-Sac
- West Facing Home
- Sprinkler System
HOA Fees
- $29 Monthly HOA Fees
Parking
- 3 Car Attached Garage
- Driveway
Home Design
- Traditional Architecture
- Brick Exterior Construction
- Slab Foundation
- Composition Roof
Interior Spaces
- 2,234 Sq Ft Home
- 1.5-Story Property
- 2 Fireplaces
- Gas Log Fireplace
- Laundry Room
Kitchen
- Built-In Oven
- Electric Oven
- Built-In Range
- Microwave
- Dishwasher
- Wood Stained Kitchen Cabinets
- Disposal
Flooring
- Carpet
- Tile
Bedrooms and Bathrooms
- 3 Bedrooms
Home Security
- Home Security System
- Fire and Smoke Detector
Outdoor Features
- Covered patio or porch
Utilities
- Central Heating and Cooling System
- Tankless Water Heater
- Cable TV Available
Community Details
- Association fees include maintenance
- Mandatory home owners association
Listing and Financial Details
- Legal Lot and Block 8 / 1
Ownership History
Purchase Details
Home Financials for this Owner
Home Financials are based on the most recent Mortgage that was taken out on this home.Purchase Details
Home Financials for this Owner
Home Financials are based on the most recent Mortgage that was taken out on this home.Purchase Details
Purchase Details
Home Financials for this Owner
Home Financials are based on the most recent Mortgage that was taken out on this home.Purchase Details
Home Financials for this Owner
Home Financials are based on the most recent Mortgage that was taken out on this home.Similar Homes in Piedmont, OK
Home Values in the Area
Average Home Value in this Area
Purchase History
| Date | Type | Sale Price | Title Company |
|---|---|---|---|
| Warranty Deed | $475,000 | Firstitle & Abstract Services | |
| Warranty Deed | $420,000 | Chicago Title | |
| Warranty Deed | $420,000 | Chicago Title | |
| Warranty Deed | $420,000 | Chicago Title | |
| Warranty Deed | $291,500 | Chicago Title Oklahoma Co | |
| Warranty Deed | $286,000 | Old Republic Title | |
| Warranty Deed | $38,000 | First American Title |
Mortgage History
| Date | Status | Loan Amount | Loan Type |
|---|---|---|---|
| Open | $379,920 | New Conventional | |
| Previous Owner | $228,000 | Construction | |
| Previous Owner | $200,166 | New Conventional | |
| Previous Owner | $219,200 | Construction |
Property History
| Date | Event | Price | Change | Sq Ft Price |
|---|---|---|---|---|
| 07/10/2025 07/10/25 | For Sale | $499,500 | +5.2% | $217 / Sq Ft |
| 10/05/2023 10/05/23 | Sold | $474,900 | 0.0% | $213 / Sq Ft |
| 09/09/2023 09/09/23 | Pending | -- | -- | -- |
| 09/06/2023 09/06/23 | For Sale | $474,900 | +13.1% | $213 / Sq Ft |
| 03/04/2022 03/04/22 | Sold | $420,000 | -6.6% | $188 / Sq Ft |
| 02/16/2022 02/16/22 | Pending | -- | -- | -- |
| 01/28/2022 01/28/22 | For Sale | $449,900 | +57.3% | $201 / Sq Ft |
| 10/31/2018 10/31/18 | Sold | $285,952 | -1.5% | $128 / Sq Ft |
| 09/20/2018 09/20/18 | Pending | -- | -- | -- |
| 04/25/2018 04/25/18 | For Sale | $290,420 | -- | $130 / Sq Ft |
Tax History Compared to Growth
Tax History
| Year | Tax Paid | Tax Assessment Tax Assessment Total Assessment is a certain percentage of the fair market value that is determined by local assessors to be the total taxable value of land and additions on the property. | Land | Improvement |
|---|---|---|---|---|
| 2024 | $5,206 | $49,037 | $6,600 | $42,437 |
| 2023 | $5,206 | $48,991 | $6,600 | $42,391 |
| 2022 | $4,094 | $39,159 | $4,320 | $34,839 |
| 2021 | $4,116 | $38,018 | $4,320 | $33,698 |
| 2020 | $4,285 | $38,886 | $4,320 | $34,566 |
| 2019 | $3,337 | $32,046 | $4,320 | $27,726 |
| 2018 | $39 | $361 | $361 | $0 |
| 2017 | $39 | $361 | $361 | $0 |
| 2016 | -- | $361 | $361 | $0 |
Agents Affiliated with this Home
-
Jillian Dobson

Seller's Agent in 2025
Jillian Dobson
Flotilla
(405) 863-6388
12 in this area
104 Total Sales
-
Thad Dobson

Seller Co-Listing Agent in 2025
Thad Dobson
Flotilla
(405) 255-3302
11 in this area
136 Total Sales
-
Patrick Spencer

Seller's Agent in 2023
Patrick Spencer
Senemar & Associates
(405) 209-9423
3 in this area
52 Total Sales
-
Shelley Galyon

Buyer's Agent in 2023
Shelley Galyon
KG Realty LLC
(405) 317-4660
3 in this area
136 Total Sales
-
C
Seller's Agent in 2022
Cheryl Huffling
Metro First Realty
-
S
Seller's Agent in 2018
Steven Sizemore
E-1 Realty Inc
Map
Source: MLSOK
MLS Number: 816911
APN: 090131778
- 12812 Double V Dr
- 14112 Babbling Brook Dr
- 1080 Auburn Cir
- 1090 Auburn Cir
- 1245 Mahogany Ln
- 1223 Mahogany Ln
- 404 Auburn Ln
- 410 Taylor Ave NW
- 1255 Burlywood Ln
- 1124 Burlywood Ln
- 305 NE 2nd St
- 211 Madison Ave NE
- 0 NW Jackson Ave Unit 1155243
- 313 Jefferson Ave NE
- 1227 Stout Dr NW
- 409 Jefferson Ave NW
- 924 NW Taylor Ave
- 306 Cypress St NW
- 511 Jefferson Ave NW
- 1106 Polk St
