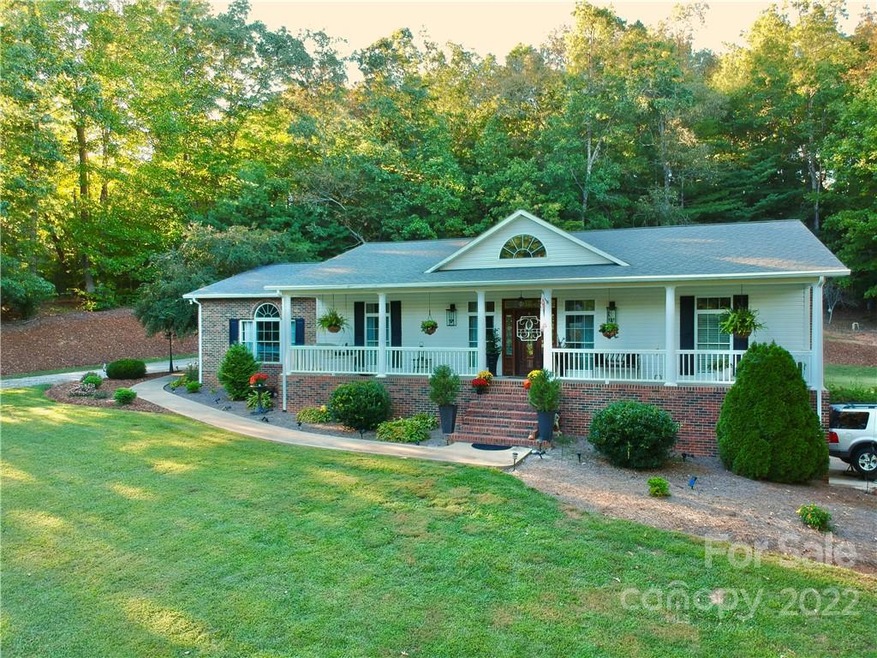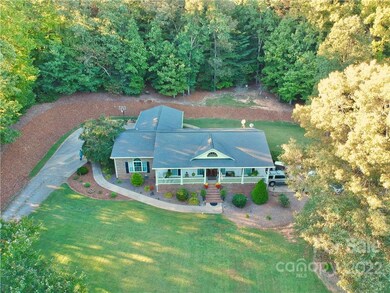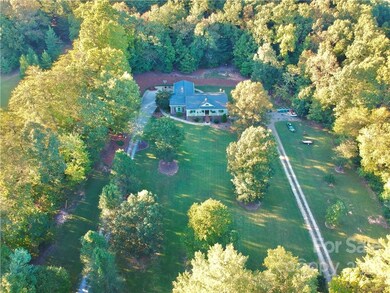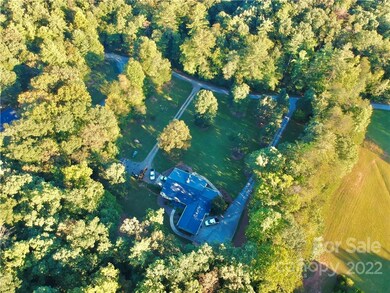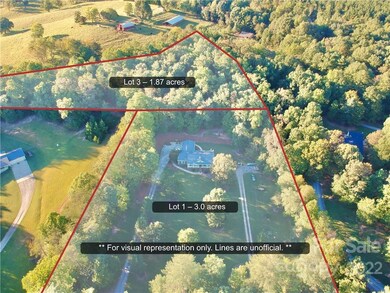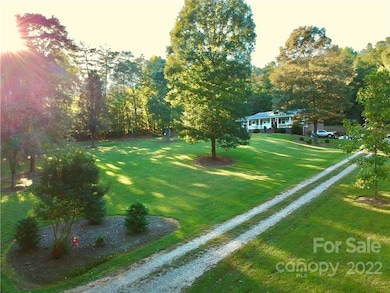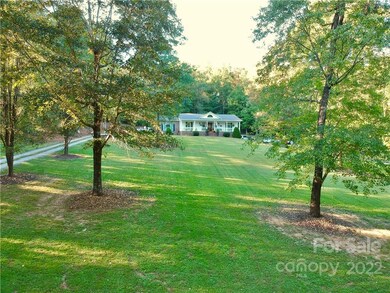
1470 Charles Franklin Ln Morganton, NC 28655
Highlights
- Open Floorplan
- Deck
- Wooded Lot
- Heritage Middle School Rated A-
- Private Lot
- Wood Flooring
About This Home
As of March 2025BEAUTIFUL HOME ON 4.87 ACRES w/FULL UNFINISHED BASEMENT THAT OFFERS SPACE FOR ADDITIONAL LIVING AREA!! Looking for privacy and acreage? Check out this 2099 sq ft, 3BD/2BA home on a large open lot with additional usable wooded property! FEATURES INCLUDE: New Granite Countertops, Kitchen Island, Breakfast Bar/Nook, Formal Dining Room, Large Master Suite & Master Bath with Garden Tub (and new shower being installed), Walk-In Closets, Grand Entry Way, Beautiful White Gas Log Fireplace, Full Width Covered Front Porch, Covered Back Porch w/Trex Decking, 2-Car Main Level Garage, 1-Car Basement Garage, 2 Driveways, Beautiful Landscaping, regular sightings of deer, & endless potential in unfinished basement!! Located just outside Drexel city limits, this property is very convenient to Morganton and Valdese, within an hour of Blowing Rock and Asheville, & within 30 minutes of Lenoir and Hickory. Sale includes 2 parcels (GIS PINs: 2724952976 & 2724960108), see pics for unofficial sketch.
Last Agent to Sell the Property
Rus/D Real Estate Brokerage Email: getmoving@rustyrealestate.com License #292254 Listed on: 10/21/2022
Home Details
Home Type
- Single Family
Est. Annual Taxes
- $2,447
Year Built
- Built in 1999
Lot Details
- 4.87 Acre Lot
- Private Lot
- Level Lot
- Open Lot
- Cleared Lot
- Wooded Lot
- Property is zoned R-20
Parking
- 3 Car Attached Garage
- Basement Garage
- Workshop in Garage
- Driveway
Home Design
- Brick Exterior Construction
- Vinyl Siding
Interior Spaces
- 1-Story Property
- Open Floorplan
- Propane Fireplace
- Entrance Foyer
- Living Room with Fireplace
- Basement
- Interior and Exterior Basement Entry
- Laundry Room
Kitchen
- Breakfast Bar
- Built-In Oven
- Electric Oven
- Electric Cooktop
- Microwave
- Dishwasher
- Kitchen Island
Flooring
- Wood
- Linoleum
Bedrooms and Bathrooms
- 3 Main Level Bedrooms
- Walk-In Closet
- 2 Full Bathrooms
- Garden Bath
Outdoor Features
- Deck
- Covered patio or porch
Schools
- Drexel Elementary School
- Heritage Middle School
- Jimmy C Draughn High School
Utilities
- Heat Pump System
- Propane Water Heater
- Septic Tank
Community Details
- No Home Owners Association
Listing and Financial Details
- Assessor Parcel Number 2724952976
Ownership History
Purchase Details
Home Financials for this Owner
Home Financials are based on the most recent Mortgage that was taken out on this home.Purchase Details
Home Financials for this Owner
Home Financials are based on the most recent Mortgage that was taken out on this home.Similar Homes in Morganton, NC
Home Values in the Area
Average Home Value in this Area
Purchase History
| Date | Type | Sale Price | Title Company |
|---|---|---|---|
| Warranty Deed | $572,000 | None Listed On Document | |
| Warranty Deed | $460,000 | -- |
Mortgage History
| Date | Status | Loan Amount | Loan Type |
|---|---|---|---|
| Open | $442,000 | Construction | |
| Previous Owner | $460,000 | New Conventional | |
| Previous Owner | $124,000 | Unknown |
Property History
| Date | Event | Price | Change | Sq Ft Price |
|---|---|---|---|---|
| 03/31/2025 03/31/25 | Sold | $572,000 | -4.7% | $170 / Sq Ft |
| 02/09/2025 02/09/25 | Price Changed | $599,900 | -7.7% | $178 / Sq Ft |
| 02/07/2025 02/07/25 | Price Changed | $649,900 | -1.5% | $193 / Sq Ft |
| 01/19/2025 01/19/25 | For Sale | $659,900 | +43.5% | $196 / Sq Ft |
| 03/10/2023 03/10/23 | Sold | $460,000 | -7.8% | $219 / Sq Ft |
| 10/21/2022 10/21/22 | For Sale | $499,000 | -- | $238 / Sq Ft |
Tax History Compared to Growth
Tax History
| Year | Tax Paid | Tax Assessment Tax Assessment Total Assessment is a certain percentage of the fair market value that is determined by local assessors to be the total taxable value of land and additions on the property. | Land | Improvement |
|---|---|---|---|---|
| 2024 | $2,447 | $357,414 | $35,675 | $321,739 |
| 2023 | $2,447 | $357,414 | $35,675 | $321,739 |
| 2022 | $1,925 | $238,391 | $25,382 | $213,009 |
| 2021 | $1,919 | $238,391 | $25,382 | $213,009 |
| 2020 | $1,915 | $238,391 | $25,382 | $213,009 |
| 2019 | $1,915 | $238,391 | $25,382 | $213,009 |
| 2018 | $1,815 | $225,436 | $25,382 | $200,054 |
| 2017 | $1,813 | $225,436 | $25,382 | $200,054 |
| 2016 | $1,774 | $225,436 | $25,382 | $200,054 |
| 2015 | $1,771 | $225,436 | $25,382 | $200,054 |
| 2014 | $1,769 | $225,436 | $25,382 | $200,054 |
| 2013 | $1,769 | $225,436 | $25,382 | $200,054 |
Agents Affiliated with this Home
-
Kevin Castro

Seller's Agent in 2025
Kevin Castro
Coldwell Banker Newton RE
(828) 640-5055
177 Total Sales
-
Matt Rhyder
M
Buyer's Agent in 2025
Matt Rhyder
Coldwell Banker Newton RE
(828) 544-2613
36 Total Sales
-
Rusty Davis

Seller's Agent in 2023
Rusty Davis
Rus/D Real Estate
(828) 430-0910
67 Total Sales
-
John Henderson

Buyer's Agent in 2023
John Henderson
Rus/D Real Estate
(828) 390-2020
83 Total Sales
Map
Source: Canopy MLS (Canopy Realtor® Association)
MLS Number: 3915175
APN: 50626
- 3994 Seitz Rd
- 218 Grandfathers Pass NW Unit 3
- 207 Grandfathers Pass NW
- 200 W Settings Blvd NW
- 207 W Settings Blvd NW
- 139 W Settings Blvd NW Unit 106
- 214 W Settings Blvd NW Unit 27
- 109 Shortoff Trail
- 234 E Settings Blvd NW Unit 67
- 1614 Brown Orchard Dr
- 103 Shortoff Trail NW Unit 113
- 100 Shortoff Trail NW
- 193, 199 Table Rock Trace NW Unit 129, 130
- 486 E Settings Blvd NW
- 486 E Settings Blvd NW Unit 252
- 588 E Settings Blvd NW Unit 268
- 330 E Settings Blvd NW Unit 87
- 584 E Settings Blvd NW Unit 267
- 305 E Settings Blvd NW Unit 95
- 102 B St
