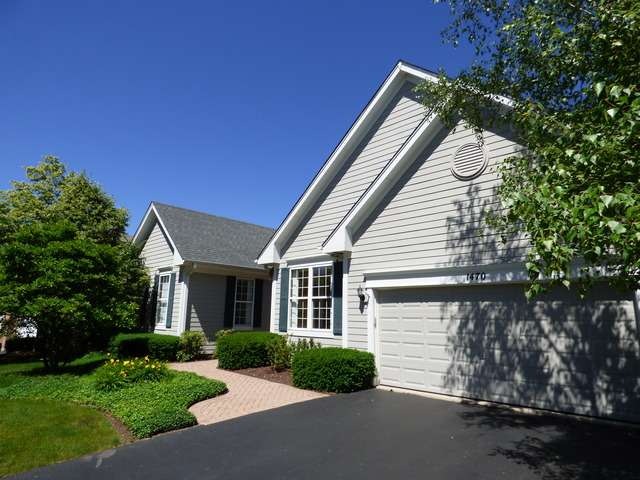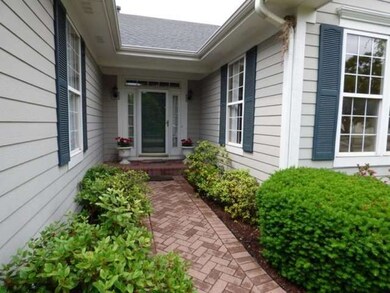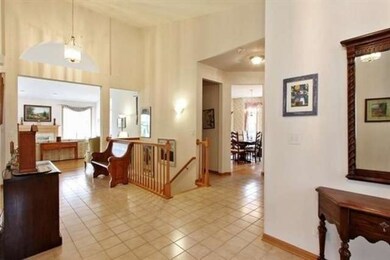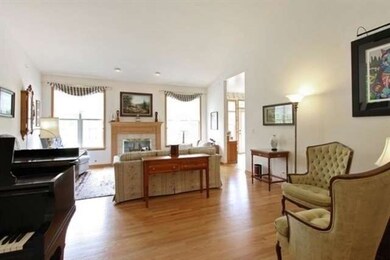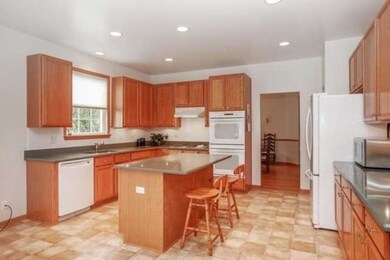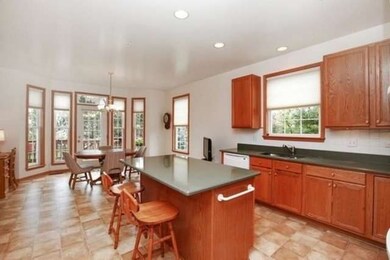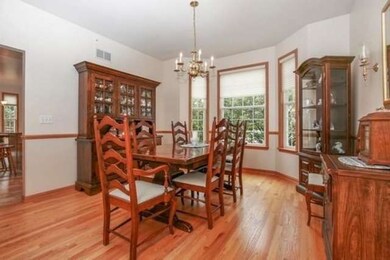
1470 Columbia Ln Barrington, IL 60010
Estimated Value: $631,134 - $776,000
Highlights
- Landscaped Professionally
- Deck
- Ranch Style House
- Grove Avenue Elementary School Rated A+
- Vaulted Ceiling
- Wood Flooring
About This Home
As of August 2015Spacious & meticulous Ranch in great neighborhood close to Village! Expansive foyer leads to LR with vol ceilings, hwd. & brick FP. KI with quartz counters, island & 42' cabinets opens to deck & brick paver patio. Large MBR with lux bath & 2 walk-in closets. Office, BR3 used as Den, full basement w/ loads of storage. Light & bright quality home ready for decor & some updating ideas in KI & BAs. Roof new in 2014.
Last Agent to Sell the Property
@properties Christie's International Real Estate License #475123859 Listed on: 06/11/2015

Home Details
Home Type
- Single Family
Est. Annual Taxes
- $9,620
Year Built
- 1999
Lot Details
- East or West Exposure
- Landscaped Professionally
HOA Fees
- $75 per month
Parking
- Attached Garage
- Parking Available
- Garage Transmitter
- Garage Door Opener
- Driveway
- Parking Included in Price
- Garage Is Owned
Home Design
- Ranch Style House
- Slab Foundation
- Asphalt Shingled Roof
Interior Spaces
- Vaulted Ceiling
- Gas Log Fireplace
- Entrance Foyer
- Dining Area
- Home Office
- Wood Flooring
- Unfinished Basement
- Basement Fills Entire Space Under The House
Kitchen
- Breakfast Bar
- Walk-In Pantry
- Double Oven
- Freezer
- Dishwasher
- Kitchen Island
- Disposal
Bedrooms and Bathrooms
- Primary Bathroom is a Full Bathroom
- Dual Sinks
- Separate Shower
Laundry
- Laundry on main level
- Dryer
- Washer
Outdoor Features
- Deck
- Patio
Utilities
- Forced Air Heating and Cooling System
- Heating System Uses Gas
Listing and Financial Details
- Senior Tax Exemptions
- Homeowner Tax Exemptions
Ownership History
Purchase Details
Purchase Details
Home Financials for this Owner
Home Financials are based on the most recent Mortgage that was taken out on this home.Purchase Details
Home Financials for this Owner
Home Financials are based on the most recent Mortgage that was taken out on this home.Similar Homes in the area
Home Values in the Area
Average Home Value in this Area
Purchase History
| Date | Buyer | Sale Price | Title Company |
|---|---|---|---|
| Karner Barbara | -- | None Available | |
| Karner Alan | $475,000 | Ct | |
| Johnson Lowell E | $465,000 | -- |
Mortgage History
| Date | Status | Borrower | Loan Amount |
|---|---|---|---|
| Previous Owner | Johnson Lowell E | $200,000 | |
| Previous Owner | Johnson Lowell F | $201,000 | |
| Previous Owner | Johnson Lowell E | $204,150 | |
| Previous Owner | Johnson Lowell E | $230,000 |
Property History
| Date | Event | Price | Change | Sq Ft Price |
|---|---|---|---|---|
| 08/21/2015 08/21/15 | Sold | $475,000 | -4.8% | $193 / Sq Ft |
| 07/06/2015 07/06/15 | Pending | -- | -- | -- |
| 06/11/2015 06/11/15 | For Sale | $499,000 | -- | $203 / Sq Ft |
Tax History Compared to Growth
Tax History
| Year | Tax Paid | Tax Assessment Tax Assessment Total Assessment is a certain percentage of the fair market value that is determined by local assessors to be the total taxable value of land and additions on the property. | Land | Improvement |
|---|---|---|---|---|
| 2024 | $9,620 | $50,251 | $9,221 | $41,030 |
| 2023 | $9,620 | $50,251 | $9,221 | $41,030 |
| 2022 | $9,620 | $50,251 | $9,221 | $41,030 |
| 2021 | $11,355 | $52,039 | $3,951 | $48,088 |
| 2020 | $11,057 | $52,039 | $3,951 | $48,088 |
| 2019 | $10,868 | $57,822 | $3,951 | $53,871 |
| 2018 | $13,198 | $66,459 | $3,622 | $62,837 |
| 2017 | $12,952 | $66,459 | $3,622 | $62,837 |
| 2016 | $12,694 | $66,459 | $3,622 | $62,837 |
| 2015 | $11,469 | $56,411 | $3,293 | $53,118 |
| 2014 | $11,363 | $56,411 | $3,293 | $53,118 |
| 2013 | $10,858 | $56,411 | $3,293 | $53,118 |
Agents Affiliated with this Home
-
Mimi Noyes

Seller's Agent in 2015
Mimi Noyes
@ Properties
(847) 421-2836
21 in this area
104 Total Sales
-
Denise Cosmas

Buyer's Agent in 2015
Denise Cosmas
Keller Williams Success Realty
(847) 204-4996
8 Total Sales
Map
Source: Midwest Real Estate Data (MRED)
MLS Number: MRD08951144
APN: 01-12-307-032-0000
- 1452 Somerset Place
- 1431 Somerset Place
- 1419 Somerset Place
- 6 S Barrington Rd
- 1001-1003 S Barrington Rd
- 423 Park Barrington Dr
- 1340 Macalpin Dr
- 1350 Macalpin Dr
- 1107 S Hough St
- 401 Park Barrington Dr
- 1213 S Summit St
- 80 Gaelic Ct
- 1410 W Newcastle Ct
- 1560 Macalpin Cir
- 230 Knox Ct
- 1011 S Cook St
- 308 Summit St
- 1100 Glencrest Dr
- 904 S Hough St
- 94 Hawthorne Rd
- 1470 Columbia Ln
- 1472 Columbia Ln
- 1468 Columbia Ln
- 207 Astoria Ct
- 205 Astoria Ct
- 1474 Columbia Ln
- 1473 Columbia Ln
- 203 Astoria Ct
- 201 Astoria Ct
- 1475 Columbia Ln
- 1471 Columbia Ln
- 209 Astoria Ct
- 1469 Columbia Ln
- 1467 Columbia Ln
- 212 Astoria Ct
- 1465 Columbia Ln
- 208 Astoria Ct
- 206 Astoria Ct
- 200 Astoria Ct
- 202 Astoria Ct
