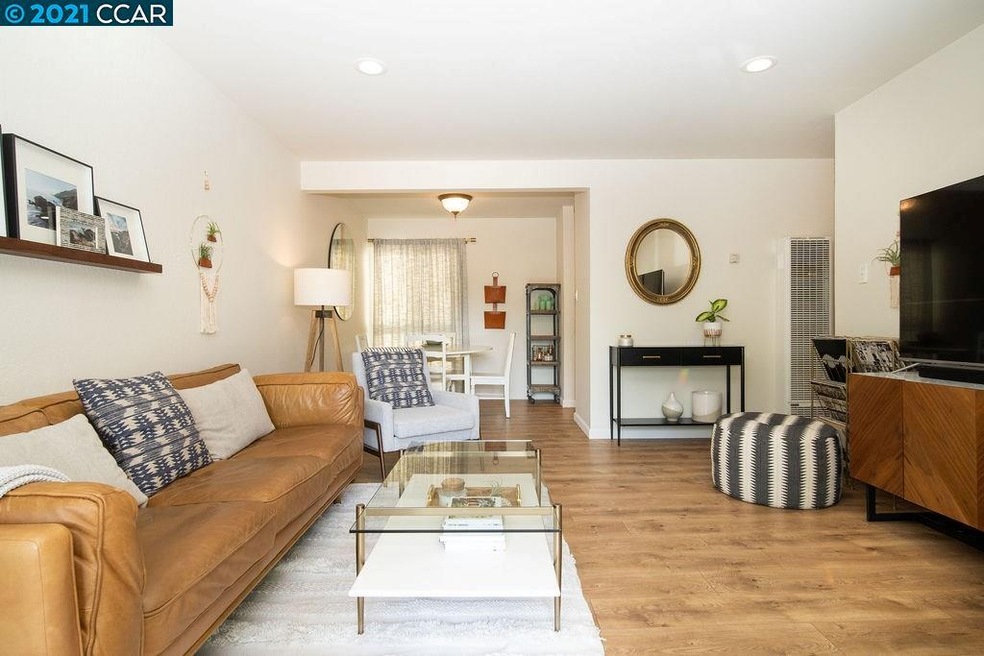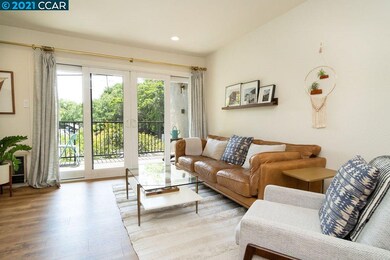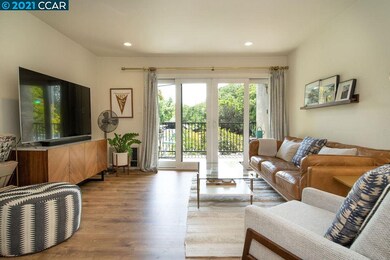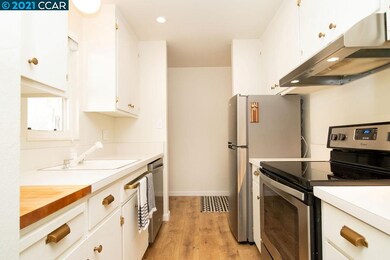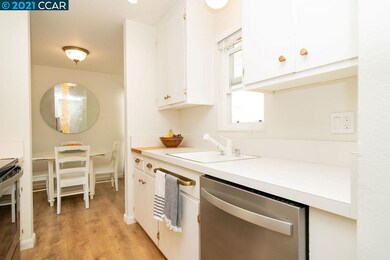
1470 Creekside Dr Unit 10 Walnut Creek, CA 94596
Walnut Knolls NeighborhoodEstimated Value: $361,000 - $403,000
Highlights
- Updated Kitchen
- Stone Countertops
- Cooling Available
- Murwood Elementary School Rated A
- Community Pool
- 4-minute walk to Iron Horse Regional Trail
About This Home
As of May 2021Located in a convenient location, close to downtown. Just a short walk to downtown Walnut creek and all its amenities, which include Whole Foods, shopping, and access to the Iron Horse Trail. Great spot if you are looking to walk or bike to your destinations. This cozy home has an open floor plan, updated kitchen and great balcony views. It is a commuters dream just minutes from highways 680 and 24, and BART. This location is hard to beat, with everything you need just steps away and your best budget. Located in award winning school districts. HOA includes water, trash, community pool, carport space & laundry facility. Link to 3D floor plan of home:
Last Agent to Sell the Property
Christie's Intl RE Sereno License #01332334 Listed on: 04/27/2021

Property Details
Home Type
- Condominium
Est. Annual Taxes
- $5,283
Year Built
- Built in 1962
Lot Details
- 697
HOA Fees
- $260 Monthly HOA Fees
Parking
- Carport
Home Design
- Slab Foundation
- Stucco
Interior Spaces
- 1-Story Property
- Dining Area
Kitchen
- Updated Kitchen
- Breakfast Bar
- Electric Cooktop
- Microwave
- Dishwasher
- Stone Countertops
- Disposal
Flooring
- Carpet
- Tile
Bedrooms and Bathrooms
- 1 Bedroom
- 1 Full Bathroom
Utilities
- Cooling Available
- Wall Furnace
Listing and Financial Details
- Assessor Parcel Number 183340010
Community Details
Overview
- Association fees include common area maintenance, common hot water, exterior maintenance, hazard insurance, management fee, reserves, trash, water/sewer
- 35 Units
- Hudson Management Association, Phone Number (925) 827-2200
- Creekside North Subdivision
- Greenbelt
Amenities
- Laundry Facilities
Recreation
- Community Pool
Ownership History
Purchase Details
Home Financials for this Owner
Home Financials are based on the most recent Mortgage that was taken out on this home.Purchase Details
Home Financials for this Owner
Home Financials are based on the most recent Mortgage that was taken out on this home.Purchase Details
Home Financials for this Owner
Home Financials are based on the most recent Mortgage that was taken out on this home.Purchase Details
Purchase Details
Home Financials for this Owner
Home Financials are based on the most recent Mortgage that was taken out on this home.Purchase Details
Home Financials for this Owner
Home Financials are based on the most recent Mortgage that was taken out on this home.Similar Homes in Walnut Creek, CA
Home Values in the Area
Average Home Value in this Area
Purchase History
| Date | Buyer | Sale Price | Title Company |
|---|---|---|---|
| Rodde Ashley Elizabeth | $370,000 | Old Republic Title Company | |
| Simonin Justin | -- | None Available | |
| Simonin Justin | $340,000 | Old Republic Title Company | |
| Valeriano Katie | -- | First American Equity Loan S | |
| Lea Katie | $166,000 | Chicago Title Co | |
| Malek Zadeh Lisa | $73,000 | Financial Title Company | |
| Huetter M Katherine | -- | Financial Title Company |
Mortgage History
| Date | Status | Borrower | Loan Amount |
|---|---|---|---|
| Previous Owner | Simonin Justin | $294,677 | |
| Previous Owner | Simonin Justin | $304,750 | |
| Previous Owner | Lea Katie | $160,000 | |
| Previous Owner | Lea Katie | $132,800 | |
| Previous Owner | Lea Katie | $132,800 | |
| Previous Owner | Malek Zadeh Lisa | $20,000 | |
| Previous Owner | Malek Zadeh Lisa | $58,200 |
Property History
| Date | Event | Price | Change | Sq Ft Price |
|---|---|---|---|---|
| 02/04/2025 02/04/25 | Off Market | $370,000 | -- | -- |
| 05/18/2021 05/18/21 | Sold | $370,000 | +5.7% | $531 / Sq Ft |
| 05/05/2021 05/05/21 | Pending | -- | -- | -- |
| 04/27/2021 04/27/21 | For Sale | $350,000 | -- | $502 / Sq Ft |
Tax History Compared to Growth
Tax History
| Year | Tax Paid | Tax Assessment Tax Assessment Total Assessment is a certain percentage of the fair market value that is determined by local assessors to be the total taxable value of land and additions on the property. | Land | Improvement |
|---|---|---|---|---|
| 2024 | $5,283 | $392,646 | $265,302 | $127,344 |
| 2023 | $5,283 | $384,948 | $260,100 | $124,848 |
| 2022 | $5,216 | $377,400 | $255,000 | $122,400 |
| 2021 | $4,939 | $357,400 | $231,259 | $126,141 |
| 2019 | $4,816 | $346,800 | $224,400 | $122,400 |
| 2018 | $3,321 | $215,511 | $126,192 | $89,319 |
| 2017 | $3,247 | $211,286 | $123,718 | $87,568 |
| 2016 | $3,171 | $207,144 | $121,293 | $85,851 |
| 2015 | $3,099 | $204,034 | $119,472 | $84,562 |
| 2014 | $3,055 | $200,038 | $117,132 | $82,906 |
Agents Affiliated with this Home
-
Carissa Brikken Brown

Seller's Agent in 2021
Carissa Brikken Brown
Christie's Intl RE Sereno
(925) 209-4842
6 in this area
213 Total Sales
-
Brady Hobby

Buyer's Agent in 2021
Brady Hobby
Hobby Associates, Inc
(925) 785-7078
1 in this area
69 Total Sales
Map
Source: Contra Costa Association of REALTORS®
MLS Number: 40947299
APN: 183-340-010-2
- 1411 Creekside Dr Unit 11
- 1411 Creekside Dr Unit 7
- 1821 S Main St
- 1310 Creekside Dr Unit 103
- 1666 Castle Hill Rd
- 39 Crest Ave
- 5 Kayser Ct
- 25 Adeline Dr
- 28 Holcomb Ct
- 151 Spyrock Ct
- 2144 San Miguel Dr
- 1359 Rudgear Rd
- 1690 Newell Ave
- 2245 Blackwood Dr
- 38 Oakdene Ct
- 1836 Newell Ave
- 30 Autumn Trail Ln
- 17 Julianne Ct
- 233 Sierra Dr
- 25 Fraser Dr
- 1470 Creekside Dr Unit .1
- 1470 Creekside Dr
- 1470 Creekside Dr
- 1470 Creekside Dr Unit 10
- 1470 Creekside Dr Unit 9
- 1470 Creekside Dr Unit 8
- 1470 Creekside Dr Unit 7
- 1470 Creekside Dr Unit 6
- 1470 Creekside Dr Unit 5
- 1470 Creekside Dr Unit 4
- 1470 Creekside Dr Unit 3
- 1470 Creekside Dr Unit 2
- 1470 Creekside Dr Unit 1
- 1470 Creekside Dr Unit 41
- 1470 Creekside Dr Unit 40
- 1470 Creekside Dr Unit 39
- 1470 Creekside Dr Unit 38
- 1470 Creekside Dr Unit 37
- 1470 Creekside Dr Unit 36
- 1470 Creekside Dr Unit 35
