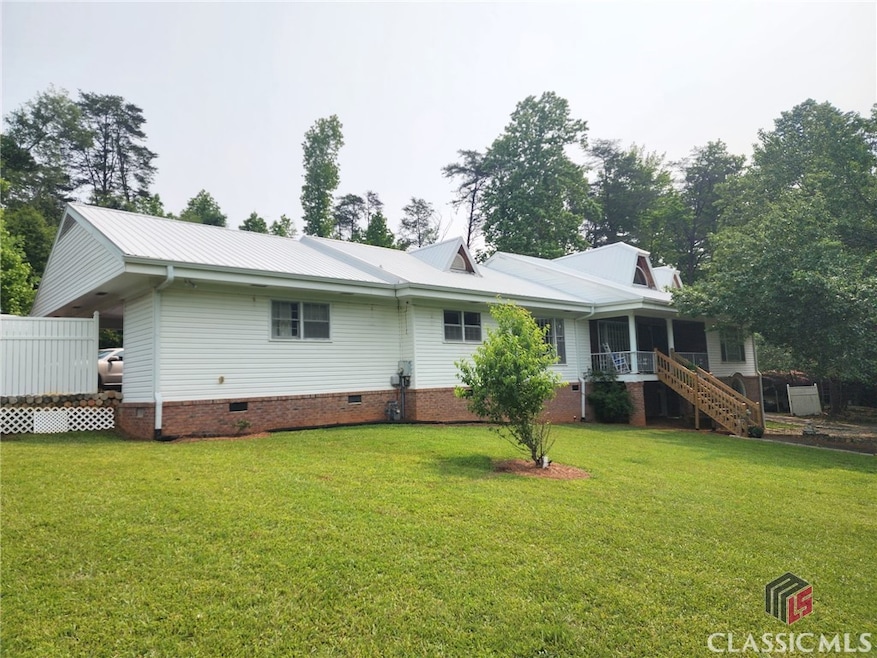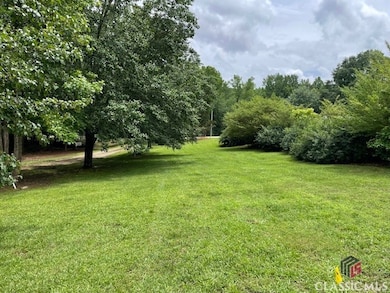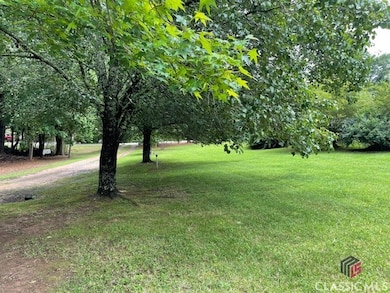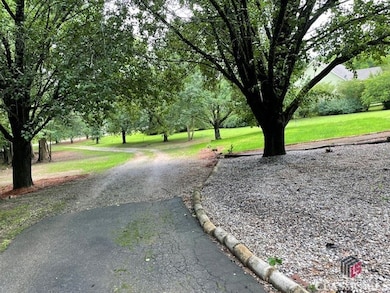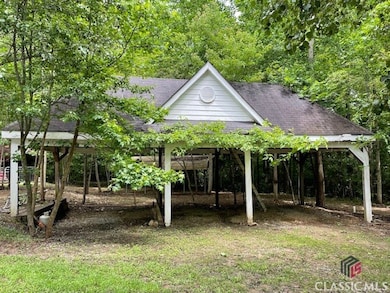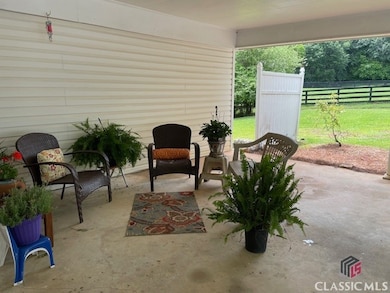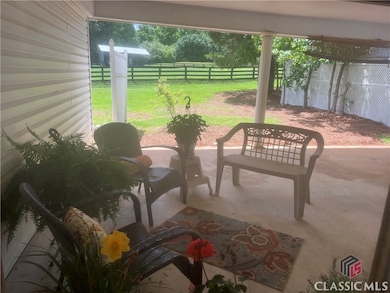
1470 Dunn Rd Cumming, GA 30040
Estimated payment $2,794/month
Highlights
- Very Popular Property
- 2.62 Acre Lot
- Wood Flooring
- Otwell Middle School Rated A
- Custom Closet System
- Farmhouse Style Home
About This Home
GREAT ONE STORY HOME in desired north side location on 2.62 ACRES. This peaceful setting with a park like lawn is close to Sawnee Mountain Preserve with mountain hiking to the Cliffs & playground. Not far from school, restaurants & downtown Cumming with all the conveniences yet set back away from the road in a quiet rural setting. This home has a rocking chair front porch overlooking the lush lawn. Enter into the extra large living room/dining room plus it features a family room and huge back den or bonus room. The kitchen has a serving bar and has new appliances featuring a smooth top stove, & stainless dishwasher. The large laundry room also has plenty of storage. The floor plan features the owners suite with an ensuite tile bath on one side of the home and there are two extra large bedrooms and shared bath on the opposite end of the home for maximum privacy. The home is on a crawlspace & also features a half basement for storage or for finishing in the future with a stubbed bath. The home has a new metal roof, newer HVAC, new appliances, new light fixtures with remotes, new bathroom fixtures, fresh paint, new flooring, new deck & new steps for the front & is priced below tax value & below appraisal. The home has been lovingly updated in recent months. The home also features beautiful wood flooring throughout except for new LVP in the kitchen. Extra large open carport for extra parking or storage or hobbies.
Last Listed By
Coldwell Banker Upchurch Realty Brokerage Phone: (706) 543-4000 License #311894 Listed on: 05/30/2025

Home Details
Home Type
- Single Family
Est. Annual Taxes
- $3,200
Year Built
- Built in 1950
Lot Details
- 2.62 Acre Lot
- Open Lot
Parking
- 2 Car Detached Garage
- Carport
- Parking Available
Home Design
- Farmhouse Style Home
- Vinyl Siding
Interior Spaces
- 2,400 Sq Ft Home
- 1-Story Property
- Family Room
- Living Room
- Dining Room
- Den
- Workshop
- Storage
- Storm Doors
- Attic
Kitchen
- Oven
- Stove
- Cooktop
- Microwave
- Dishwasher
Flooring
- Wood
- Tile
- Luxury Vinyl Plank Tile
Bedrooms and Bathrooms
- 3 Main Level Bedrooms
- Custom Closet System
Laundry
- Laundry Room
- Dryer
- Washer
Unfinished Basement
- Interior and Exterior Basement Entry
- Stubbed For A Bathroom
- Crawl Space
Schools
- Cumming Elementary School
- Otwell Middle School
- Forsyth Central High School
Utilities
- Cooling Available
- Heating System Uses Natural Gas
- Heat Pump System
- Underground Utilities
- Sewer Not Available
- High Speed Internet
Community Details
- No Home Owners Association
Listing and Financial Details
- Assessor Parcel Number 172 064
Map
Home Values in the Area
Average Home Value in this Area
Tax History
| Year | Tax Paid | Tax Assessment Tax Assessment Total Assessment is a certain percentage of the fair market value that is determined by local assessors to be the total taxable value of land and additions on the property. | Land | Improvement |
|---|---|---|---|---|
| 2024 | $775 | $191,384 | $81,744 | $109,640 |
| 2023 | $668 | $175,020 | $68,120 | $106,900 |
| 2022 | $758 | $127,848 | $52,400 | $75,448 |
| 2021 | $749 | $127,848 | $52,400 | $75,448 |
| 2020 | $746 | $124,648 | $52,400 | $72,248 |
| 2019 | $740 | $112,812 | $41,920 | $70,892 |
| 2018 | $719 | $97,216 | $41,920 | $55,296 |
| 2017 | $705 | $94,344 | $41,920 | $52,424 |
| 2016 | $638 | $85,960 | $33,536 | $52,424 |
| 2015 | $638 | $85,960 | $33,536 | $52,424 |
| 2014 | $651 | $92,100 | $43,808 | $48,292 |
Property History
| Date | Event | Price | Change | Sq Ft Price |
|---|---|---|---|---|
| 05/30/2025 05/30/25 | For Sale | $450,000 | -- | $188 / Sq Ft |
Mortgage History
| Date | Status | Loan Amount | Loan Type |
|---|---|---|---|
| Closed | $379,335 | Stand Alone Second | |
| Closed | $1 | Stand Alone Second |
Similar Homes in Cumming, GA
Source: CLASSIC MLS (Athens Area Association of REALTORS®)
MLS Number: 1026161
APN: 172-064
- 1645 Piedmont Ln
- 1161 Dahlonega Hwy Unit 12
- 1161 Dahlonega Hwy Unit 3
- 1161 Dahlonega Hwy Unit 9
- 1705 Rolling View Dr
- 1790 Piedmont Ln
- 1651 Tide Mill Rd
- 1636 Tide Mill Rd
- 1654 Tide Mill Rd
- 1639 Tide Mill Rd
- 1646 Tide Mill Rd
- 2025 Golden Ridge Cir
- 1628 Baytree Dr
- 2035 Mountain Rd
- 1426 Brookmere Way
- 1640 Tide Mill Rd
