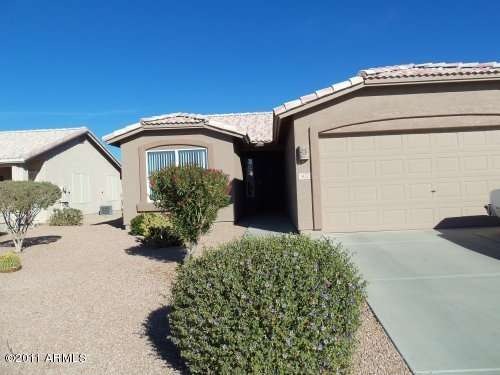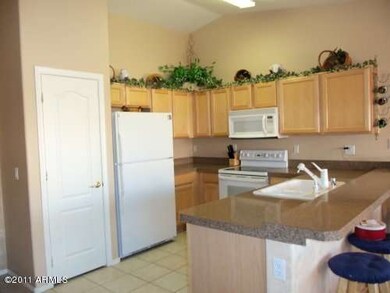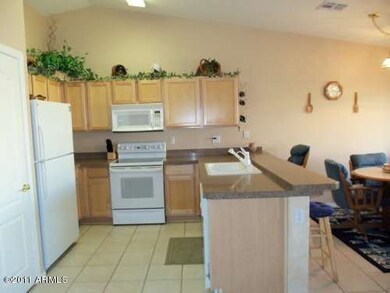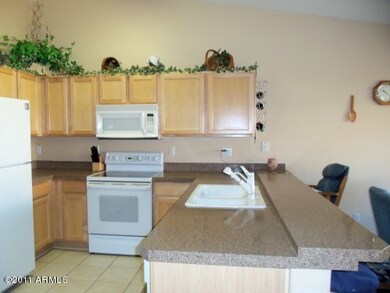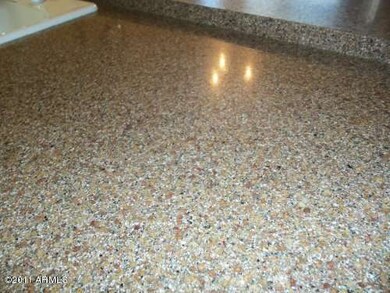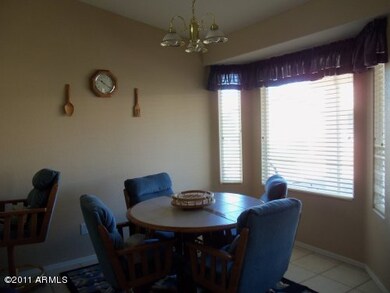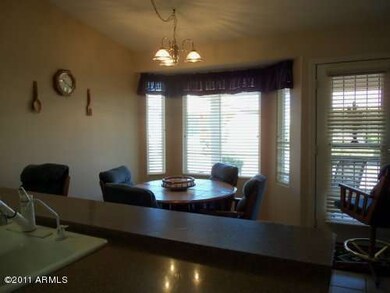
1470 E Bellerive Dr Chandler, AZ 85249
South Chandler NeighborhoodEstimated Value: $369,000 - $391,000
Highlights
- Golf Course Community
- Fitness Center
- Reverse Osmosis System
- Jane D. Hull Elementary School Rated A
- Gated with Attendant
- Community Lake
About This Home
As of April 2012This is the popular Retreat Model in the active and friendly Springfield 55+ Community. This is a split plan with 2 bedrooms/2 baths. The home was recently painted inside and out with warm neutral colors.The open kitchen features granite counter tops, maple cabinets with pull-outs.The kitchen opens into the Great Room. Attractive tile in all areas except the bedrooms.Out back is nice extended patio area for you to enjoy your morning coffee or read a great book.This is a great winter home,rental or full time living.There is a copy of the floor plan in document tab. The community features 2 heated pools, billiards, tennis, fitness center, dances, cards, bingo,etc. It's Time to enjoy the Good Life...
Last Listed By
Patricia St. George
Just Referrals Real Estate License #SA114749000 Listed on: 12/26/2011
Home Details
Home Type
- Single Family
Est. Annual Taxes
- $1,518
Year Built
- Built in 1999
Lot Details
- 4,792
Parking
- 2 Car Garage
Home Design
- Wood Frame Construction
- Tile Roof
- Stucco
Interior Spaces
- 1,072 Sq Ft Home
- Vaulted Ceiling
- Solar Screens
- Great Room
Kitchen
- Eat-In Kitchen
- Breakfast Bar
- Electric Cooktop
- Built-In Microwave
- Dishwasher
- Granite Countertops
- Reverse Osmosis System
Flooring
- Carpet
- Tile
Bedrooms and Bathrooms
- 2 Bedrooms
- Split Bedroom Floorplan
- Walk-In Closet
- Dual Vanity Sinks in Primary Bathroom
Laundry
- Laundry in Garage
- Dryer
- Washer
Schools
- Adult Elementary School
- Adult Middle School
- Adult High School
Utilities
- Refrigerated Cooling System
- Heating System Uses Natural Gas
- Water Filtration System
- Water Softener is Owned
- High Speed Internet
- Multiple Phone Lines
- Cable TV Available
Additional Features
- North or South Exposure
- Covered patio or porch
Community Details
Overview
- $1,079 per year Dock Fee
- Association fees include cable or satellite, common area maintenance, street maintenance
- Springfield HOA, Phone Number (480) 802-6585
- Built by Pulte
- Retreat
- Community Lake
Amenities
- Clubhouse
- Theater or Screening Room
Recreation
- Golf Course Community
- Tennis Courts
- Fitness Center
- Heated Community Pool
- Community Spa
- Bike Trail
Security
- Gated with Attendant
Ownership History
Purchase Details
Purchase Details
Home Financials for this Owner
Home Financials are based on the most recent Mortgage that was taken out on this home.Purchase Details
Purchase Details
Purchase Details
Purchase Details
Home Financials for this Owner
Home Financials are based on the most recent Mortgage that was taken out on this home.Similar Homes in the area
Home Values in the Area
Average Home Value in this Area
Purchase History
| Date | Buyer | Sale Price | Title Company |
|---|---|---|---|
| Lucas Marianne | -- | None Available | |
| Lucas James R | $135,000 | First American Title Ins Co | |
| Williamson Joe R | -- | -- | |
| Williamson Edward B | -- | -- | |
| Kasten Judith A | $107,228 | Transnation Title Insurance | |
| Richardson Gerald W | $113,509 | Transnation Title Insurance |
Mortgage History
| Date | Status | Borrower | Loan Amount |
|---|---|---|---|
| Previous Owner | Williamson Pamela A | $35,000 | |
| Previous Owner | Williamson Joe R | $66,500 | |
| Previous Owner | Williamson Joe R | $148,000 | |
| Previous Owner | Richardson Gerald W | $107,833 |
Property History
| Date | Event | Price | Change | Sq Ft Price |
|---|---|---|---|---|
| 04/03/2012 04/03/12 | Sold | $135,000 | -8.8% | $126 / Sq Ft |
| 02/10/2012 02/10/12 | Pending | -- | -- | -- |
| 12/26/2011 12/26/11 | For Sale | $148,000 | -- | $138 / Sq Ft |
Tax History Compared to Growth
Tax History
| Year | Tax Paid | Tax Assessment Tax Assessment Total Assessment is a certain percentage of the fair market value that is determined by local assessors to be the total taxable value of land and additions on the property. | Land | Improvement |
|---|---|---|---|---|
| 2025 | $1,518 | $20,074 | -- | -- |
| 2024 | $1,836 | $19,119 | -- | -- |
| 2023 | $1,836 | $27,680 | $5,530 | $22,150 |
| 2022 | $1,778 | $21,660 | $4,330 | $17,330 |
| 2021 | $1,823 | $19,870 | $3,970 | $15,900 |
| 2020 | $1,813 | $18,170 | $3,630 | $14,540 |
| 2019 | $1,482 | $16,370 | $3,270 | $13,100 |
| 2018 | $1,434 | $14,420 | $2,880 | $11,540 |
| 2017 | $1,337 | $13,680 | $2,730 | $10,950 |
| 2016 | $1,282 | $13,580 | $2,710 | $10,870 |
| 2015 | $1,247 | $12,760 | $2,550 | $10,210 |
Agents Affiliated with this Home
-
P
Seller's Agent in 2012
Patricia St. George
Revelation Real Estate
-
C
Buyer's Agent in 2012
Cholla Susini
Adams Craig Acquisitions
(480) 244-2557
2 Total Sales
-
C
Buyer's Agent in 2012
Cholla DePrez
HomeSmart
Map
Source: Arizona Regional Multiple Listing Service (ARMLS)
MLS Number: 4693065
APN: 303-79-548
- 1475 E Runaway Bay Dr
- 1320 E Bellerive Dr
- 1440 E La Costa Dr
- 1384 E Las Colinas Dr
- 6160 S Pebble Beach Dr
- 1486 E Augusta Ave
- 6200 S Championship Dr
- 6230 S Championship Dr
- 1433 E Indian Wells Dr
- 1509 E Indian Wells Dr
- 1519 E Indian Wells Dr
- 1474 E Riviera Dr
- 1245 E Waterview Place
- 6450 S Windstream Place
- 1640 E Augusta Ave
- 1500 E Sagittarius Place
- 6331 S Cypress Point Dr
- 6341 S Cypress Point Dr
- 1520 E Buena Vista Dr
- 6161 S Pinehurst Dr
- 1470 E Bellerive Dr
- 1460 E Bellerive Dr
- 1480 E Bellerive Dr
- 1473 E Cherry Hills Dr
- 1450 E Bellerive Dr
- 1490 E Bellerive Dr
- 1483 E Cherry Hills Dr
- 1463 E Cherry Hills Dr
- 1453 E Cherry Hills Dr
- 1493 E Cherry Hills Dr
- 1440 E Bellerive Dr
- 1471 E Bellerive Dr
- 1481 E Bellerive Dr
- 1461 E Bellerive Dr
- 1443 E Cherry Hills Dr
- 1451 E Bellerive Dr
- 1430 E Bellerive Dr
- 1441 E Bellerive Dr
- 6310 S Pebble Beach Dr
- 1433 E Cherry Hills Dr
