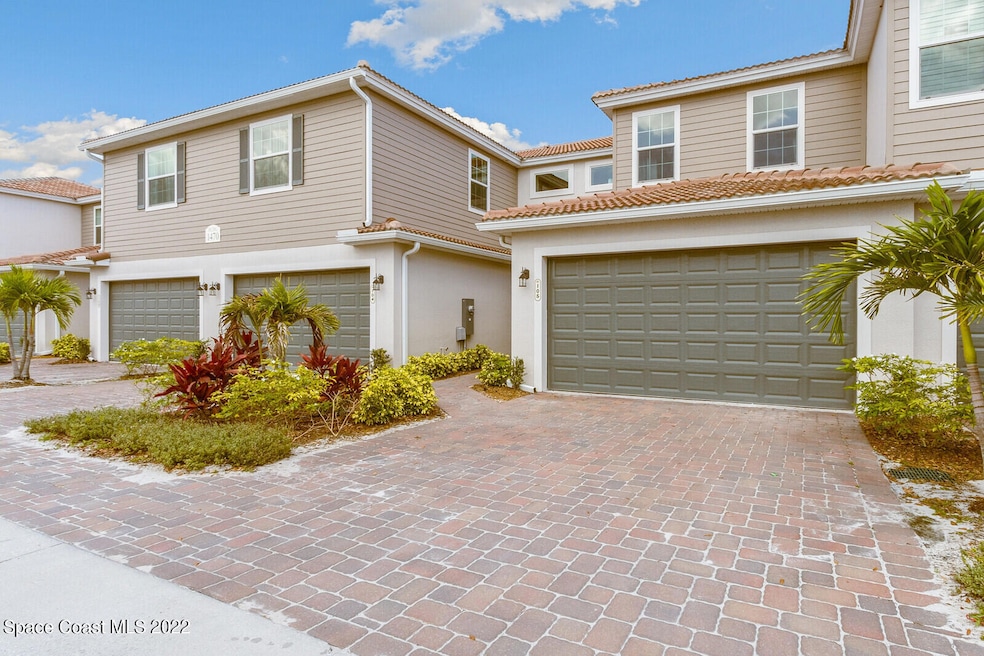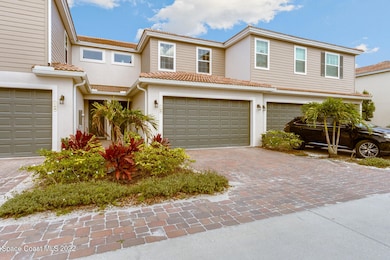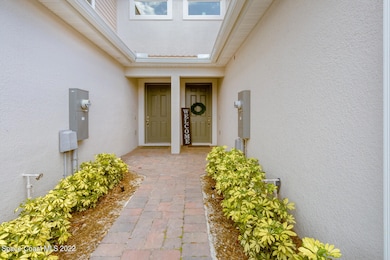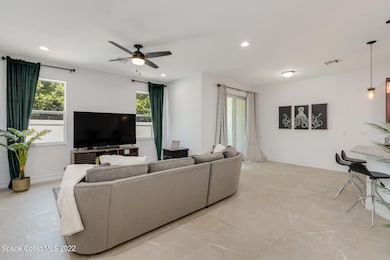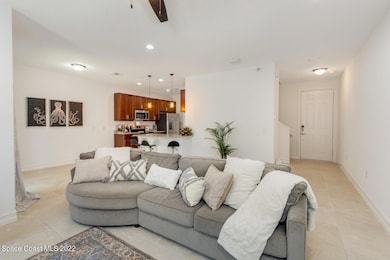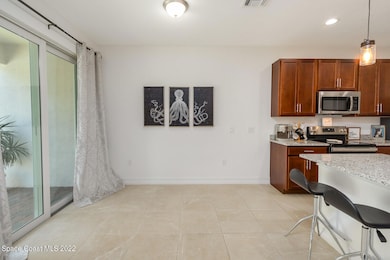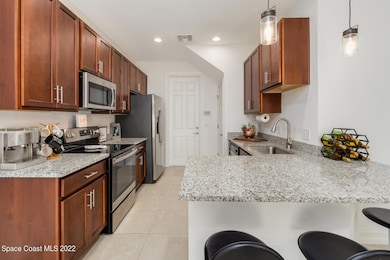1470 Isabella Dr Unit 105 Melbourne, FL 32935
Highlights
- Fitness Center
- Heated Spa
- Open Floorplan
- Gated with Attendant
- Gated Parking
- Clubhouse
About This Home
Price adjustment! Available August 1. Gorgeous, practically new townhome. This perfectly located 3 bedroom, 2 1/2 bath townhome with a 2 car garage & fabulous amenities are located in a gated community close to US 1 & 95, shopping & restaurants, the beaches, Art district and more. The kitchen is fit for the most discerning chef with granite counters, SS appliances, 42'' cabinets & a fabulous pantry. Open floor plan creates a comfortable living space. Small fenced in area in the back. Primary suite very spacious. Guest rooms generously sized. Nice storage with lots of closets makes this a prime choice. This property touts NO CARPET with tile downstairs & wood style vinyl plank upstairs, 9' ceilings, impact windows, security system & a small fenced in yard. The Riverwalk community amenities include a beautiful, heated pool, rec room, fitness center, hot tub, sauna & playground. Your rent includes cable/internet, water, sewer & lawn maintenance.
Townhouse Details
Home Type
- Townhome
Est. Annual Taxes
- $4,748
Year Built
- Built in 2020
Lot Details
- 2,178 Sq Ft Lot
- West Facing Home
- Back Yard Fenced
Parking
- 2 Car Attached Garage
- Garage Door Opener
- Gated Parking
Home Design
- Traditional Architecture
- Asphalt
Interior Spaces
- 1,510 Sq Ft Home
- 2-Story Property
- Open Floorplan
- Ceiling Fan
Kitchen
- Breakfast Bar
- Electric Range
- <<microwave>>
- Dishwasher
- Disposal
Bedrooms and Bathrooms
- 3 Bedrooms
- Walk-In Closet
- 2 Full Bathrooms
- Shower Only
- Spa Bath
Laundry
- Laundry in unit
- Dryer
- Washer
Home Security
- Security System Owned
- Security Gate
- Smart Home
- Smart Thermostat
Outdoor Features
- Heated Spa
- Patio
Schools
- Croton Elementary School
- Johnson Middle School
- Eau Gallie High School
Utilities
- Central Heating and Cooling System
- Electric Water Heater
- Cable TV Available
Listing and Financial Details
- Security Deposit $2,500
- Property Available on 8/1/25
- Court or third-party approval is required for the sale
- Tenant pays for association fees, electricity
- The owner pays for association fees, exterior maintenance, taxes
- Rent includes cable TV, internet, sewer, water, trash collection
- $75 Application Fee
- Assessor Parcel Number 27-37-17-54-00003.0-0005.00
Community Details
Overview
- Property has a Home Owners Association
- Association fees include cable TV, internet, ground maintenance, maintenance structure, pest control, sewer, trash, water
- Riverwalk Of Melbourne Association
- Riverwalk Of Melbourne Subdivision
- Maintained Community
- Car Wash Area
Amenities
- Clubhouse
Recreation
- Fitness Center
- Community Pool
Pet Policy
- Pet Size Limit
- Pet Deposit $350
- 2 Pets Allowed
- Dogs Allowed
- Breed Restrictions
Security
- Gated with Attendant
- Fire and Smoke Detector
Map
Source: Space Coast MLS (Space Coast Association of REALTORS®)
MLS Number: 1047206
APN: 27-37-17-54-00003.0-0005.00
- 1480 Isabella Dr Unit 103
- 1515 Seneca Dr
- 1400 Isabella Dr Unit 101
- 1375 Isabella Dr Unit 108
- 1375 Isabella Dr Unit 107
- 1390 Isabella Dr Unit 106
- 1523 White Cap Way
- 155 Carolina Ave
- 1963 Tyler Ave
- 1809 Jackson Ave
- 250 San Juan Cir Unit 250
- 113 Hibiscus St
- 2100 Leewood Blvd
- 176 San Juan Cir Unit 176
- 217 San Juan Cir
- 120 San Juan Cir Unit 120
- 1920 Stewart Rd Unit 4
- 1920 Stewart Rd Unit 7
- 1920 Stewart Rd Unit 33
- 1920 Stewart Rd Unit 32
- 1460 Isabella Dr Unit 106
- 1475 Isabella Dr Unit 101
- 1420 Isabella Dr
- 1257 Garfield St
- 212 Gainey Ln
- 1285 Wilson St
- 1539 Huff Ct
- 1159 Heather Glen Cir
- 1692 Aurora Rd
- 1350 Westover St Unit 103
- 176 San Juan Cir Unit 176
- 281 San Juan Cir
- 1171 Croton Rd
- 165 San Juan Cir
- 292 San Juan Cir
- 2188 Leewood Blvd
- 2005 Carlton Dr Unit 3
- 2005 Carlton Dr Unit 6
- 1380 Windchime Ln
- 2125 Smathers Cir S
