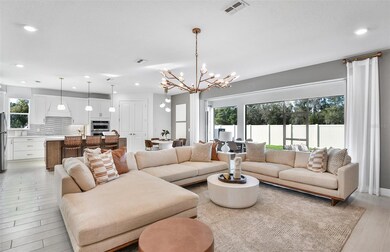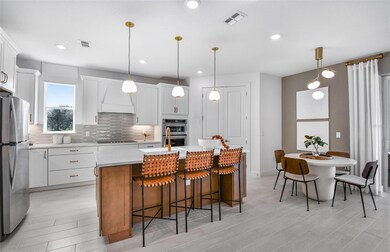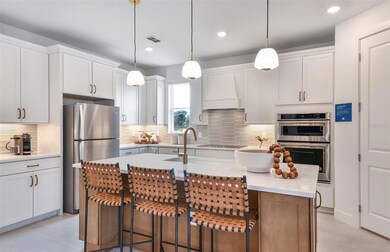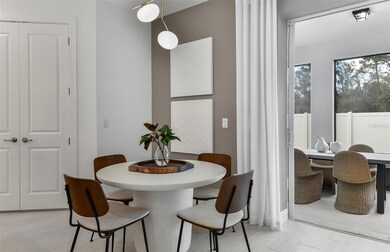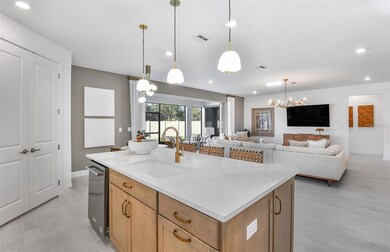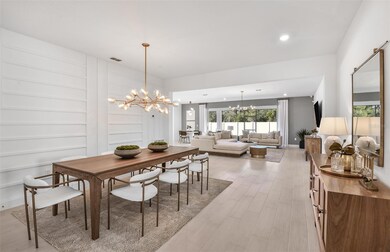1470 Julington Ct Zephyrhills, FL 33540
Estimated payment $3,473/month
Highlights
- Under Construction
- Solid Surface Countertops
- Walk-In Pantry
- Open Floorplan
- Den
- Oversized Lot
About This Home
Under Construction. Pulte Homes is Selling in Riverwood! Enjoy all the benefits of a new construction home in this highly amenitized community, ideally located in Wesley Chapel. This new community will feature a resort-style pool with an open cabana, a clubhouse, a fitness center, nature trails, shared green spaces, pickleball courts, a screened-in game room, and a dog park! This new consumer-inspired Merlot home design has the space your family has been looking for and has a rear view of the conservation site! The gourmet kitchen showcases a large center island with a single bowl sink and an upgraded faucet. There are upgraded, stylish burlap cabinets, 3cm quartz countertops with tiled backsplash, a spacious pantry, and Whirlpool stainless steel appliances including a dishwasher, built-in oven and microwave, stovetop with range hood and refrigerator.
The bathrooms have burlap cabinets and quartz countertops and a walk-in shower, private commode, and dual sinks in the Owner's bath. There is 9” x 36” tile flooring in the main living areas, baths and laundry room, and stain-resistant carpet in the bedrooms. This home makes great use of space with a versatile enclosed flex room, an oversized Owner’s Suite with a large walk-in closet, a private full bath off the third bedroom, a convenient laundry room with built-in cabinets and Whirlpool washer and dryer, a 3-car garage, and a spacious covered lanai. Additional upgrades and features include a pocket sliding glass door to the lanai, tray ceiling at gathering room, LED downlights, faux wood blinds throughout and a Smart Home technology package with a video doorbell. Enjoy peace of mind with Pulte’s transferable, 10-year Limited Structural Warranty that covers materials and workmanship in the 1st year, workability of plumbing, electrical, HVAC, and other mechanical systems through the 2nd year, various types of water infiltration and internal leaks through the 5th year, and the structural integrity of the home through the 10th year. Plus, we’re currently offering limited-time incentives and below-market rates!
Listing Agent
PULTE REALTY OF WEST FLORIDA LLC Brokerage Phone: 813-696-3050 License #3274915 Listed on: 07/14/2025
Home Details
Home Type
- Single Family
Est. Annual Taxes
- $2,878
Year Built
- Built in 2025 | Under Construction
Lot Details
- 0.25 Acre Lot
- Southwest Facing Home
- Landscaped
- Oversized Lot
- Irrigation Equipment
- Property is zoned MPUD
HOA Fees
- $50 Monthly HOA Fees
Parking
- 3 Car Attached Garage
Home Design
- Home is estimated to be completed on 11/27/25
- Slab Foundation
- Frame Construction
- Shingle Roof
- Block Exterior
- Stucco
Interior Spaces
- 2,635 Sq Ft Home
- 1-Story Property
- Open Floorplan
- Built-In Features
- Tray Ceiling
- Low Emissivity Windows
- Sliding Doors
- Living Room
- Den
- Laundry Room
Kitchen
- Eat-In Kitchen
- Dinette
- Walk-In Pantry
- Built-In Oven
- Cooktop with Range Hood
- Microwave
- Dishwasher
- Solid Surface Countertops
- Disposal
Flooring
- Carpet
- Concrete
- Tile
Bedrooms and Bathrooms
- 3 Bedrooms
- En-Suite Bathroom
- Walk-In Closet
Home Security
- Fire and Smoke Detector
- In Wall Pest System
Schools
- Chester W Taylor Elemen Elementary School
- Raymond B Stewart Middle School
- Zephryhills High School
Utilities
- Central Air
- Heat Pump System
- Thermostat
- Underground Utilities
- Tankless Water Heater
- Phone Available
- Cable TV Available
Community Details
- Homeriver Group/ Patrick Dooley Association, Phone Number (813) 993-4000
- Built by PULTE HOME COMPANY, LLC
- Riverwood Estates Phase 1A Subdivision, Merlot Floorplan
Listing and Financial Details
- Visit Down Payment Resource Website
- Legal Lot and Block 12 / 22
- Assessor Parcel Number 34-26-21-0020-02200-0120
- $2,800 per year additional tax assessments
Map
Home Values in the Area
Average Home Value in this Area
Tax History
| Year | Tax Paid | Tax Assessment Tax Assessment Total Assessment is a certain percentage of the fair market value that is determined by local assessors to be the total taxable value of land and additions on the property. | Land | Improvement |
|---|---|---|---|---|
| 2025 | $2,878 | $82,936 | $82,936 | -- |
| 2024 | $2,878 | $4,921 | $4,921 | -- |
| 2023 | $83 | $4,921 | $4,921 | $0 |
| 2022 | $76 | $4,921 | $4,921 | $0 |
| 2021 | $70 | $4,374 | $0 | $0 |
| 2020 | $70 | $4,374 | $0 | $0 |
| 2019 | $71 | $4,374 | $4,374 | $0 |
| 2018 | $71 | $4,374 | $4,374 | $0 |
| 2017 | $72 | $4,374 | $4,374 | $0 |
| 2016 | $73 | $4,374 | $4,374 | $0 |
| 2015 | $75 | $4,374 | $4,374 | $0 |
| 2014 | $74 | $4,374 | $4,374 | $0 |
Property History
| Date | Event | Price | List to Sale | Price per Sq Ft |
|---|---|---|---|---|
| 11/04/2025 11/04/25 | Price Changed | $605,140 | +0.2% | $230 / Sq Ft |
| 11/03/2025 11/03/25 | Price Changed | $604,220 | +1.7% | $229 / Sq Ft |
| 10/28/2025 10/28/25 | Price Changed | $594,220 | -0.8% | $226 / Sq Ft |
| 10/06/2025 10/06/25 | Price Changed | $599,220 | -0.2% | $227 / Sq Ft |
| 09/15/2025 09/15/25 | Price Changed | $600,220 | -3.2% | $228 / Sq Ft |
| 09/11/2025 09/11/25 | Price Changed | $620,220 | +0.2% | $235 / Sq Ft |
| 08/18/2025 08/18/25 | Price Changed | $619,130 | -4.6% | $235 / Sq Ft |
| 08/06/2025 08/06/25 | Price Changed | $649,130 | +0.2% | $246 / Sq Ft |
| 07/14/2025 07/14/25 | For Sale | $647,780 | -- | $246 / Sq Ft |
Purchase History
| Date | Type | Sale Price | Title Company |
|---|---|---|---|
| Warranty Deed | $10,494,400 | None Listed On Document |
Source: Stellar MLS
MLS Number: TB8392873
APN: 34-26-21-0020-02200-0120
- 37349 Gunnison Dr
- 37315 Gunnison Dr
- 37244 Clinch Cir
- 37195 Clinch Cir
- 37187 Clinch Cir
- Coral Grand Plan at Riverwood - Legacy
- Coral Plan at Riverwood - Legacy
- Whitmore Plan at Riverwood - Regal
- Mahogany Grand Plan at Riverwood - Elite
- Ruby Plan at Riverwood - Legacy
- Medina Plan at Riverwood - Signature
- Cresswind Plan at Riverwood - Signature
- Imperial Plan at Riverwood - Legacy
- Mahogany Plan at Riverwood - Elite
- Garnet Plan at Riverwood - Legacy
- Merlot Grand Plan at Riverwood - Elite
- Merlot Plan at Riverwood - Elite
- Heston Plan at Riverwood - Signature
- Mystique Plan at Riverwood - Legacy
- Scarlett Plan at Riverwood - Legacy
- 37489 Mackenzie Dr
- 37531 Williamette Way
- 36933 Sagemoor Dr
- 2060 Stillview Pass
- 37106 Sagemoor Dr
- 37820 Beacon Brick Dr
- 2944 Autumn Rock Dr
- 38120 Shale Stone Ct
- 37458 Mackenzie Dr
- 3023 Adams Cross Dr
- 3086 Misty Marble Dr
- 3093 Fall Harvest Dr
- 3239 Allen Rd
- 35980 Sunflower Hill Dr
- 35950 Sunflower Hill Dr
- 2887 Widewater Way
- 3142 Diana Dr
- 35482 Big Hawk Dr
- 35436 Big Hawk Dr
- 38614 Finn Clover Ln

