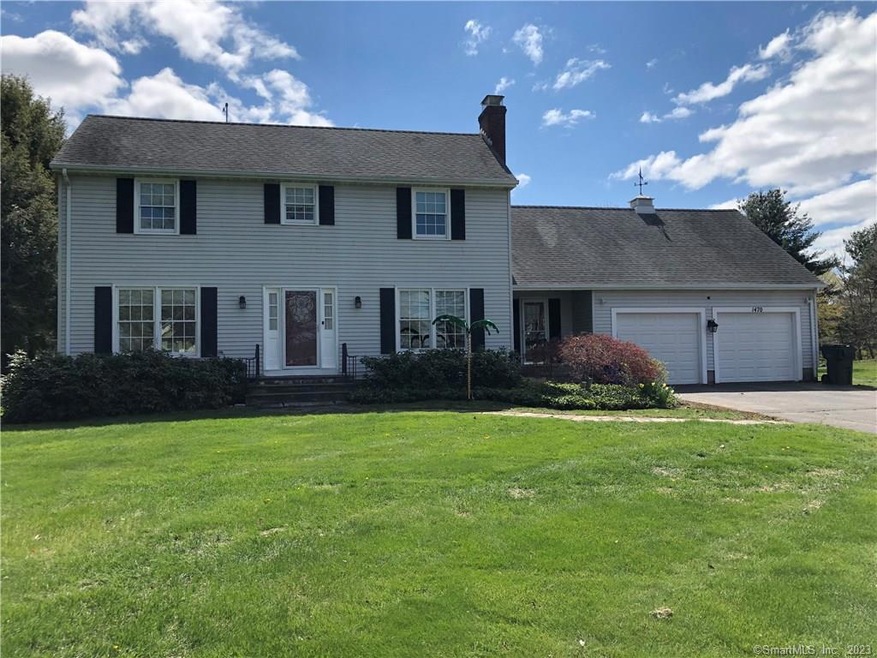
1470 Mapleton Ave Suffield, CT 06078
Highlights
- Open Floorplan
- Colonial Architecture
- No HOA
- Suffield Middle School Rated A-
- Attic
- Thermal Windows
About This Home
As of September 2024Salt box style Colonial with oversized two car garage. Enter into this well maintained home which includes an updated kitchen with stainless steel appliances, open concept with kitchen, dining, living room and great room access. Updated flooring, white trim and crown molding highlighted by the brightness that new construction grade windows provides thru out home. Master bedroom options on 1st and 2nd floor. Two large full baths well maintained. 1st floor new slider that leads to 15x13 recently stained deck that overlooks massive back yard of your .66 acre lot. Home also features 32x24 garage, new garage doors, under ground utilities, city water and sewer, and of course Central Air!
Last Agent to Sell the Property
Trend 2000 Real Estate License #REB.0754914 Listed on: 04/29/2020
Home Details
Home Type
- Single Family
Est. Annual Taxes
- $5,519
Year Built
- Built in 1980
Lot Details
- 0.66 Acre Lot
- Level Lot
Home Design
- Colonial Architecture
- Concrete Foundation
- Frame Construction
- Asphalt Shingled Roof
- Vinyl Siding
Interior Spaces
- 2,095 Sq Ft Home
- Open Floorplan
- Central Vacuum
- Thermal Windows
- Basement Fills Entire Space Under The House
- Attic or Crawl Hatchway Insulated
Kitchen
- Oven or Range
- Gas Cooktop
- Microwave
- Dishwasher
Bedrooms and Bathrooms
- 3 Bedrooms
- 2 Full Bathrooms
Laundry
- Laundry on main level
- Dryer
- Washer
Home Security
- Smart Thermostat
- Storm Doors
Parking
- 2 Car Attached Garage
- Automatic Garage Door Opener
- Private Driveway
Schools
- A. Ward Spaulding Elementary School
- Mcalister Middle School
- Suffield High School
Utilities
- Central Air
- Heating System Uses Oil
- Power Generator
- Fuel Tank Located in Basement
Community Details
- No Home Owners Association
Ownership History
Purchase Details
Home Financials for this Owner
Home Financials are based on the most recent Mortgage that was taken out on this home.Purchase Details
Home Financials for this Owner
Home Financials are based on the most recent Mortgage that was taken out on this home.Purchase Details
Similar Homes in the area
Home Values in the Area
Average Home Value in this Area
Purchase History
| Date | Type | Sale Price | Title Company |
|---|---|---|---|
| Warranty Deed | $500,000 | None Available | |
| Warranty Deed | $500,000 | None Available | |
| Warranty Deed | $295,000 | None Available | |
| Warranty Deed | $295,000 | None Available | |
| Warranty Deed | $200,000 | -- | |
| Warranty Deed | $200,000 | -- |
Mortgage History
| Date | Status | Loan Amount | Loan Type |
|---|---|---|---|
| Open | $400,000 | Purchase Money Mortgage | |
| Closed | $400,000 | Purchase Money Mortgage | |
| Previous Owner | $58,000 | Second Mortgage Made To Cover Down Payment | |
| Previous Owner | $289,656 | FHA | |
| Previous Owner | $16,476 | No Value Available | |
| Previous Owner | $10,000 | No Value Available |
Property History
| Date | Event | Price | Change | Sq Ft Price |
|---|---|---|---|---|
| 09/13/2024 09/13/24 | Sold | $500,000 | +11.1% | $239 / Sq Ft |
| 08/07/2024 08/07/24 | Pending | -- | -- | -- |
| 08/02/2024 08/02/24 | For Sale | $450,000 | +52.5% | $215 / Sq Ft |
| 09/11/2020 09/11/20 | Sold | $295,000 | -1.6% | $141 / Sq Ft |
| 08/14/2020 08/14/20 | Pending | -- | -- | -- |
| 08/07/2020 08/07/20 | Price Changed | $299,900 | -3.2% | $143 / Sq Ft |
| 08/04/2020 08/04/20 | For Sale | $309,900 | 0.0% | $148 / Sq Ft |
| 07/26/2020 07/26/20 | Pending | -- | -- | -- |
| 05/04/2020 05/04/20 | For Sale | $309,900 | -- | $148 / Sq Ft |
Tax History Compared to Growth
Tax History
| Year | Tax Paid | Tax Assessment Tax Assessment Total Assessment is a certain percentage of the fair market value that is determined by local assessors to be the total taxable value of land and additions on the property. | Land | Improvement |
|---|---|---|---|---|
| 2025 | $7,014 | $299,600 | $62,160 | $237,440 |
| 2024 | $6,729 | $297,360 | $62,160 | $235,200 |
| 2023 | $5,513 | $192,710 | $62,370 | $130,340 |
| 2022 | $5,513 | $192,710 | $62,370 | $130,340 |
| 2021 | $5,519 | $192,710 | $62,370 | $130,340 |
| 2020 | $5,519 | $192,710 | $62,370 | $130,340 |
| 2019 | $5,535 | $192,710 | $62,370 | $130,340 |
| 2018 | $5,640 | $192,360 | $61,390 | $130,970 |
| 2017 | $5,557 | $192,360 | $61,390 | $130,970 |
| 2016 | $5,425 | $192,360 | $61,390 | $130,970 |
| 2015 | $5,344 | $192,360 | $61,390 | $130,970 |
| 2014 | $5,217 | $192,360 | $61,390 | $130,970 |
Agents Affiliated with this Home
-
D
Seller's Agent in 2024
Dawn Ezold
Naples Realty Group
-
K
Seller's Agent in 2020
Kraig Arvisais
Trend 2000 Real Estate
Map
Source: SmartMLS
MLS Number: 170290955
APN: SUFF-000072H-000043-000022
- 1379 Mapleton Ave
- 1253 Mapleton Ave
- 145 Silver Creek Dr
- 112 Cold Spring Ln
- 1071 River Blvd
- 197 Shadow Pond Ln
- 190 Shadow Pond Ln
- 0 Hickory St Unit 24099336
- 1 Campania Rd
- Lot 54 North St
- 21 Francis Ave
- 40 Union Street Extension
- 741 Mapleton Ave
- 18 Woodworth St Unit 22
- 41 Bigelow Ave
- 810 Thompsonville Rd
- 21 Bigelow Ave
- 855 Thompsonville Rd
- 32 Brainard Rd
- 62 3rd St
