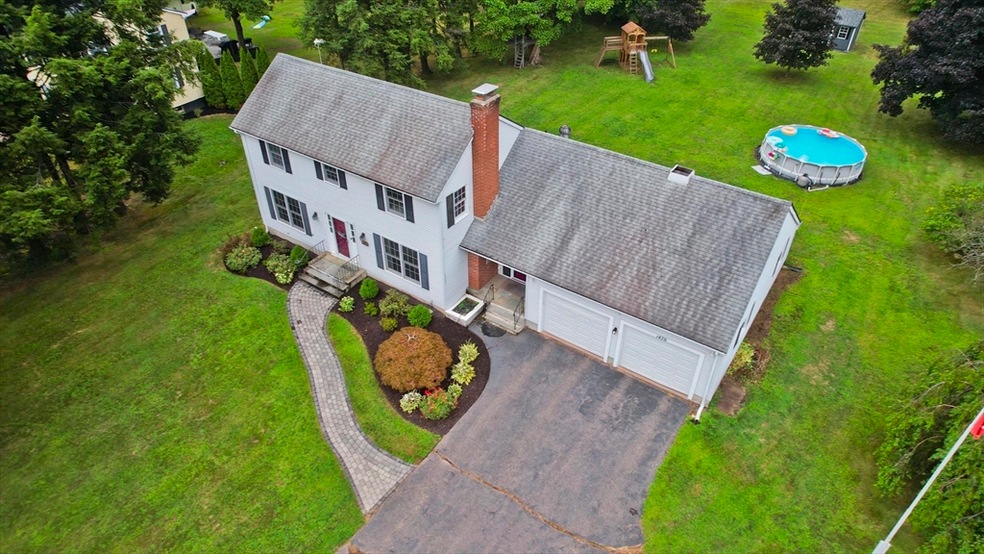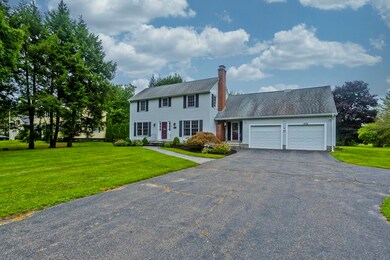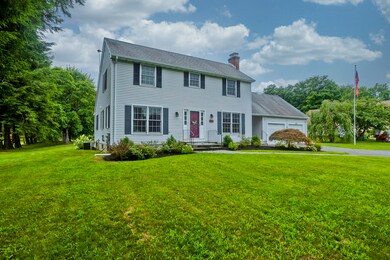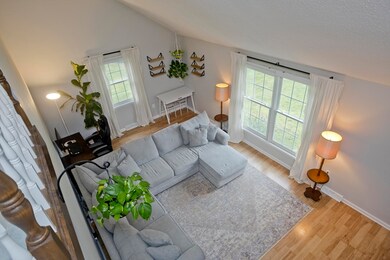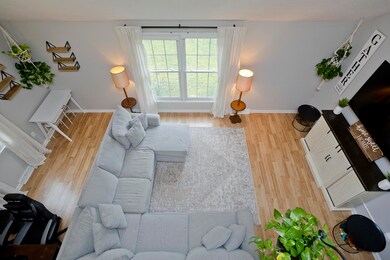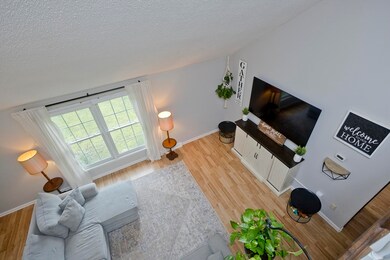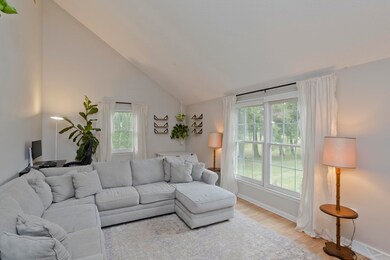
1470 Mapleton Ave Suffield, CT 06078
Highlights
- Above Ground Pool
- Colonial Architecture
- Property is near public transit
- Suffield Middle School Rated A-
- Deck
- Main Floor Primary Bedroom
About This Home
As of September 2024Welcome to your very own Entertainer's Dream. As you pull into the driveway, you'll immediately feel at home. Friendly neighbors will probably be waving. Head in! Imagine gathering Friends and Family in the Kitchen, open to a beautiful sun-lit dining room and a picture perfect living room. Move more intimate gatherings into the Family Room, or bring the party outside to the large deck overlooking the expansive backyard and Above Ground Pool! Behind the newer shed and playscape, abutting the property, is community shared land! After a long day, note that the Primary Suite complete with a Full Bath is right on the 1st floor (Laundry, too)! Just upstairs are two great sized bedrooms and another Bath! Don't miss out on the two car attached garage with extended space - room for a home gym or toy storage. Come on over, take a breath, relax and feel right at home. Hurry over, but prepare not to want to leave. **SEE VIRTUAL TOUR**
Home Details
Home Type
- Single Family
Est. Annual Taxes
- $6,729
Year Built
- Built in 1980
Lot Details
- 0.66 Acre Lot
- Level Lot
- Property is zoned r45
Parking
- 2 Car Attached Garage
- Workshop in Garage
- Open Parking
- Off-Street Parking
Home Design
- 2,095 Sq Ft Home
- Colonial Architecture
- Concrete Perimeter Foundation
Bedrooms and Bathrooms
- 3 Bedrooms
- Primary Bedroom on Main
- 2 Full Bathrooms
Basement
- Basement Fills Entire Space Under The House
- Interior Basement Entry
Outdoor Features
- Above Ground Pool
- Deck
Utilities
- Forced Air Heating and Cooling System
- Heating System Uses Oil
Additional Features
- Laundry on main level
- Property is near public transit
Community Details
Recreation
- Jogging Path
- Bike Trail
Additional Features
- No Home Owners Association
- Shops
Ownership History
Purchase Details
Home Financials for this Owner
Home Financials are based on the most recent Mortgage that was taken out on this home.Purchase Details
Home Financials for this Owner
Home Financials are based on the most recent Mortgage that was taken out on this home.Purchase Details
Similar Homes in the area
Home Values in the Area
Average Home Value in this Area
Purchase History
| Date | Type | Sale Price | Title Company |
|---|---|---|---|
| Warranty Deed | $500,000 | None Available | |
| Warranty Deed | $500,000 | None Available | |
| Warranty Deed | $295,000 | None Available | |
| Warranty Deed | $295,000 | None Available | |
| Warranty Deed | $200,000 | -- | |
| Warranty Deed | $200,000 | -- |
Mortgage History
| Date | Status | Loan Amount | Loan Type |
|---|---|---|---|
| Open | $400,000 | Purchase Money Mortgage | |
| Closed | $400,000 | Purchase Money Mortgage | |
| Previous Owner | $58,000 | Second Mortgage Made To Cover Down Payment | |
| Previous Owner | $289,656 | FHA | |
| Previous Owner | $16,476 | No Value Available | |
| Previous Owner | $10,000 | No Value Available |
Property History
| Date | Event | Price | Change | Sq Ft Price |
|---|---|---|---|---|
| 09/13/2024 09/13/24 | Sold | $500,000 | +11.1% | $239 / Sq Ft |
| 08/07/2024 08/07/24 | Pending | -- | -- | -- |
| 08/02/2024 08/02/24 | For Sale | $450,000 | +52.5% | $215 / Sq Ft |
| 09/11/2020 09/11/20 | Sold | $295,000 | -1.6% | $141 / Sq Ft |
| 08/14/2020 08/14/20 | Pending | -- | -- | -- |
| 08/07/2020 08/07/20 | Price Changed | $299,900 | -3.2% | $143 / Sq Ft |
| 08/04/2020 08/04/20 | For Sale | $309,900 | 0.0% | $148 / Sq Ft |
| 07/26/2020 07/26/20 | Pending | -- | -- | -- |
| 05/04/2020 05/04/20 | For Sale | $309,900 | -- | $148 / Sq Ft |
Tax History Compared to Growth
Tax History
| Year | Tax Paid | Tax Assessment Tax Assessment Total Assessment is a certain percentage of the fair market value that is determined by local assessors to be the total taxable value of land and additions on the property. | Land | Improvement |
|---|---|---|---|---|
| 2025 | $7,014 | $299,600 | $62,160 | $237,440 |
| 2024 | $6,729 | $297,360 | $62,160 | $235,200 |
| 2023 | $5,513 | $192,710 | $62,370 | $130,340 |
| 2022 | $5,513 | $192,710 | $62,370 | $130,340 |
| 2021 | $5,519 | $192,710 | $62,370 | $130,340 |
| 2020 | $5,519 | $192,710 | $62,370 | $130,340 |
| 2019 | $5,535 | $192,710 | $62,370 | $130,340 |
| 2018 | $5,640 | $192,360 | $61,390 | $130,970 |
| 2017 | $5,557 | $192,360 | $61,390 | $130,970 |
| 2016 | $5,425 | $192,360 | $61,390 | $130,970 |
| 2015 | $5,344 | $192,360 | $61,390 | $130,970 |
| 2014 | $5,217 | $192,360 | $61,390 | $130,970 |
Agents Affiliated with this Home
-
D
Seller's Agent in 2024
Dawn Ezold
Naples Realty Group
-
K
Seller's Agent in 2020
Kraig Arvisais
Trend 2000 Real Estate
Map
Source: MLS Property Information Network (MLS PIN)
MLS Number: 73272970
APN: SUFF-000072H-000043-000022
- 1379 Mapleton Ave
- 1253 Mapleton Ave
- 145 Silver Creek Dr
- 112 Cold Spring Ln
- 1071 River Blvd
- 197 Shadow Pond Ln
- 190 Shadow Pond Ln
- 0 Hickory St Unit 24099336
- 1 Campania Rd
- Lot 54 North St
- 21 Francis Ave
- 40 Union Street Extension
- 741 Mapleton Ave
- 18 Woodworth St Unit 22
- 41 Bigelow Ave
- 810 Thompsonville Rd
- 21 Bigelow Ave
- 855 Thompsonville Rd
- 32 Brainard Rd
- 62 3rd St
