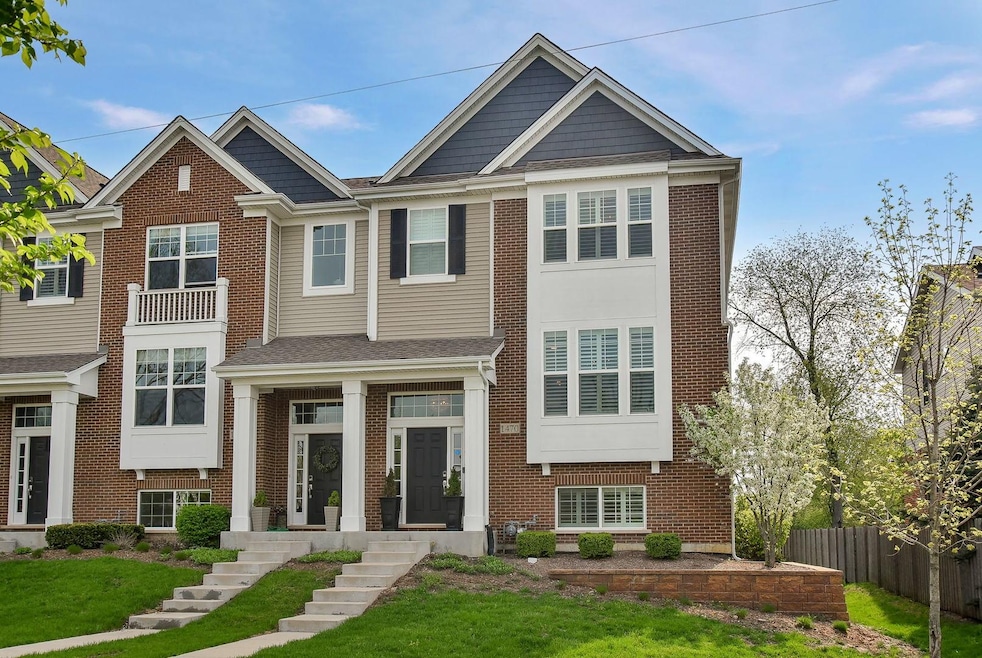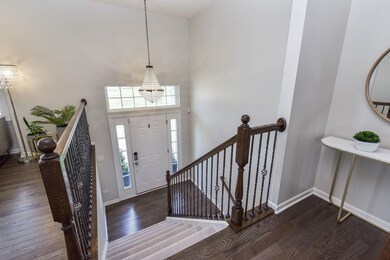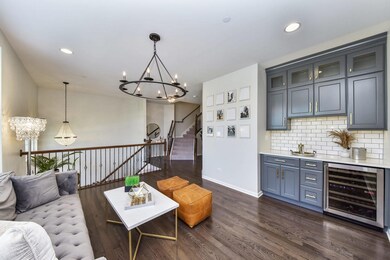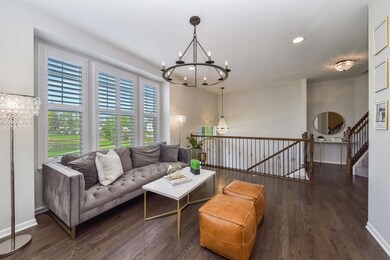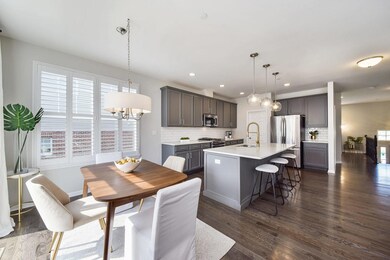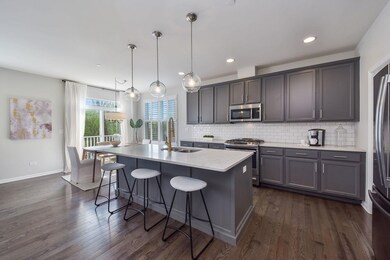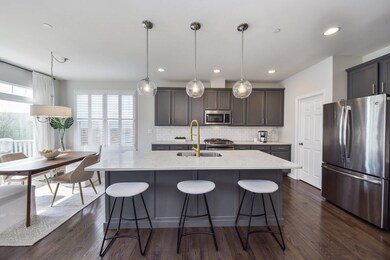
1470 N Charles Ave Naperville, IL 60563
North Naperville NeighborhoodHighlights
- Vaulted Ceiling
- Wood Flooring
- Bonus Room
- Beebe Elementary School Rated A
- Main Floor Bedroom
- End Unit
About This Home
As of June 2022Stunning LIKE-NEW CONSTRUCTION 3BR 2.2BA (2422SF) bright end-unit with a 2.5 GARAGE! Beautiful upgraded HARDWOODS on main level, OPEN CONCEPT family room/eating area and striking CHEF'S KITCHEN with 8' center island, quartz counters, upgraded SS slide-in gas range and walk-in pantry. Deck with views of green space is perfect for morning coffee. White plantation shutters and striking custom lighting throughout all three levels. Livingroom features a BUILT-IN BAR with gorgeous cabinetry, quartz counters, tile backsplash and beverage cooler. The PRIMARY SUITE has volume ceilings, a walk-in closet and SPA-LIKE BATH with dual sinks and an oversized WALK-IN SHOWER with dual-shower heads, bench seat and custom glass door. Two additional bright bedrooms share an upgraded hall bath with soaking tub. SECOND FLOOR LAUNDRY with cabinetry and NEW washer and dryer. FINISHED LOWER LEVEL with daylight windows provides a flex room that can be used as additional bedroom, family room, workout room or OFFICE and a second half bath. HUGE CLOSETS! Upgraded entry door and interior staircase with iron spindles. This beautiful upgraded unit is LIKE new construction without the wait! Fantastic location with access to Metra Train, I88 and I355, shopping - Amazon Fresh and Costco and 5 min from Downtown Naperville! D203 Schools Beebe, Jefferson Jr. High and Naperville North HS.
Last Agent to Sell the Property
@properties Christie's International Real Estate License #475166285 Listed on: 05/12/2022

Townhouse Details
Home Type
- Townhome
Est. Annual Taxes
- $9,182
Year Built
- Built in 2016
Lot Details
- Lot Dimensions are 26 x 71
- End Unit
HOA Fees
- $306 Monthly HOA Fees
Parking
- 2.5 Car Attached Garage
- Garage Transmitter
- Garage Door Opener
- Driveway
- Parking Included in Price
Home Design
- Asphalt Roof
- Concrete Perimeter Foundation
Interior Spaces
- 2,422 Sq Ft Home
- 3-Story Property
- Dry Bar
- Vaulted Ceiling
- Mud Room
- Entrance Foyer
- Family Room
- Living Room
- Bonus Room
- Storage Room
- Wood Flooring
- Home Security System
Kitchen
- Breakfast Bar
- Range
- Microwave
- Dishwasher
- Wine Refrigerator
- Stainless Steel Appliances
- Disposal
Bedrooms and Bathrooms
- 3 Bedrooms
- 3 Potential Bedrooms
- Main Floor Bedroom
- Walk-In Closet
- Primary Bathroom is a Full Bathroom
- In-Law or Guest Suite
- Dual Sinks
- Soaking Tub
- European Shower
- Separate Shower
Laundry
- Laundry Room
- Laundry on upper level
- Dryer
- Washer
Outdoor Features
- Balcony
- Porch
Schools
- Beebe Elementary School
- Jefferson Junior High School
- Naperville North High School
Utilities
- Forced Air Heating and Cooling System
- Heating System Uses Natural Gas
- 100 Amp Service
Listing and Financial Details
- Homeowner Tax Exemptions
Community Details
Overview
- Association fees include water, insurance, exterior maintenance, lawn care, snow removal
- 6 Units
- Megan Association, Phone Number (847) 806-6121
- Bauer Place Subdivision, Cardiff 1 Floorplan
- Property managed by Property Management
Pet Policy
- Dogs and Cats Allowed
Security
- Carbon Monoxide Detectors
Ownership History
Purchase Details
Home Financials for this Owner
Home Financials are based on the most recent Mortgage that was taken out on this home.Purchase Details
Home Financials for this Owner
Home Financials are based on the most recent Mortgage that was taken out on this home.Purchase Details
Home Financials for this Owner
Home Financials are based on the most recent Mortgage that was taken out on this home.Similar Homes in Naperville, IL
Home Values in the Area
Average Home Value in this Area
Purchase History
| Date | Type | Sale Price | Title Company |
|---|---|---|---|
| Warranty Deed | $550,000 | Chicago Title | |
| Warranty Deed | $422,500 | New Title Company Name | |
| Special Warranty Deed | $431,500 | First American Title |
Mortgage History
| Date | Status | Loan Amount | Loan Type |
|---|---|---|---|
| Open | $440,000 | New Conventional | |
| Previous Owner | $401,375 | New Conventional | |
| Previous Owner | $388,300 | New Conventional |
Property History
| Date | Event | Price | Change | Sq Ft Price |
|---|---|---|---|---|
| 06/30/2022 06/30/22 | Sold | $550,000 | -3.3% | $227 / Sq Ft |
| 05/18/2022 05/18/22 | Pending | -- | -- | -- |
| 05/12/2022 05/12/22 | For Sale | $569,000 | +34.7% | $235 / Sq Ft |
| 02/02/2021 02/02/21 | Sold | $422,500 | -1.7% | $174 / Sq Ft |
| 12/10/2020 12/10/20 | Pending | -- | -- | -- |
| 11/30/2020 11/30/20 | For Sale | $429,900 | -- | $177 / Sq Ft |
Tax History Compared to Growth
Tax History
| Year | Tax Paid | Tax Assessment Tax Assessment Total Assessment is a certain percentage of the fair market value that is determined by local assessors to be the total taxable value of land and additions on the property. | Land | Improvement |
|---|---|---|---|---|
| 2024 | $10,852 | $185,151 | $26,450 | $158,701 |
| 2023 | $10,460 | $168,980 | $24,140 | $144,840 |
| 2022 | $9,738 | $156,460 | $22,350 | $134,110 |
| 2021 | $9,382 | $150,540 | $21,500 | $129,040 |
| 2020 | $9,182 | $147,830 | $21,110 | $126,720 |
| 2019 | $8,915 | $141,440 | $20,200 | $121,240 |
| 2018 | $8,516 | $135,350 | $19,330 | $116,020 |
| 2017 | $6,779 | $18,680 | $18,680 | $0 |
| 2016 | $0 | $0 | $0 | $0 |
Agents Affiliated with this Home
-
Kim Preusch

Seller's Agent in 2022
Kim Preusch
@ Properties
(847) 208-8978
22 in this area
451 Total Sales
-
Sang Han

Buyer's Agent in 2022
Sang Han
Platinum Partners Realtors
(773) 717-2227
4 in this area
206 Total Sales
-
Holly Pickens

Seller's Agent in 2021
Holly Pickens
Baird Warner
(630) 253-3428
3 in this area
191 Total Sales
-
Margaret Placko

Seller Co-Listing Agent in 2021
Margaret Placko
Baird Warner
(630) 542-6682
1 in this area
100 Total Sales
-
N
Buyer's Agent in 2021
Nick Van Gorp
Jameson Sotheby's International Realty
Map
Source: Midwest Real Estate Data (MRED)
MLS Number: 11395523
APN: 08-08-103-019
- 1425 N Charles Ave
- 1134 Spring Garden Cir Unit 48
- 1040 Buckingham Dr
- 5S583 Tuthill Rd
- 1554 Chickasaw Dr
- 1308 N Wright St
- 1525 Chickasaw Dr
- 1214 Needham Rd
- 507 E Bauer Rd
- 1325 Haverhill Cir
- 1285 Haverhill Cir
- 5S504 Radcliff Rd
- 501 Ticonderoga Ln
- 416 Iroquois Ave
- 25W251 Highview Dr
- 576 Springhill Cir
- 577 Plank Rd
- 212 E 11th Ave
- 839 Bellingrath Ct
- Lot 17 Lacey Ave
