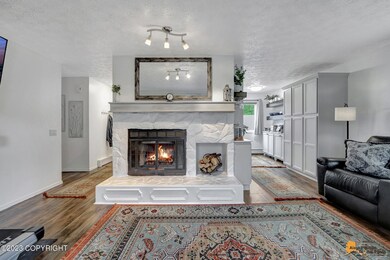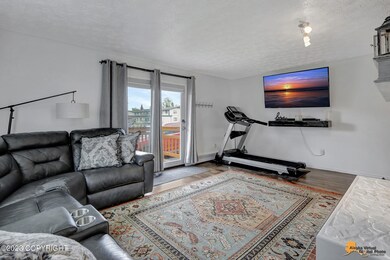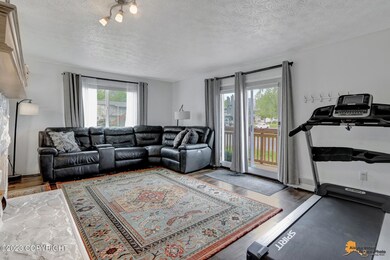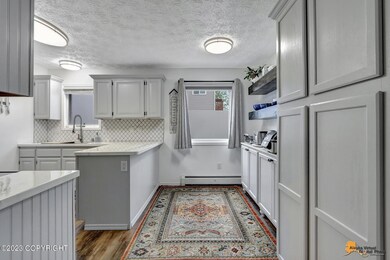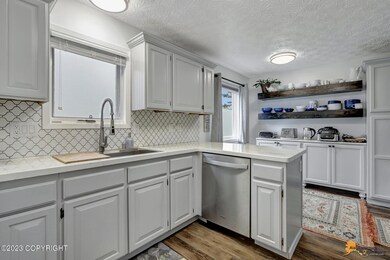This charming condo features two well-appointed bedrooms, one bathroom, and a designated carport for convenient parking. The layout is thoughtfully designed to provide comfortable living spaces while maintaining a cozy and inviting atmosphere. This home is perfect for those seeking simplicity and convenience.Conveniently located within minutes of grocery stores, pharmacies, coffee shops, and various delicious restaurants. This property is just a five-minute walk to the nearest People Mover bus stop, providing easy access to public transportation. The Glenn Highway is also conveniently located just eight minutes to the north. Families will appreciate the proximity of elementary and high schools in the area. Plus, the neighborhood is easily accessible by car, ensuring a quick and hassle-free commute.
Upgrades and features of this home include:
Recently replaced water heater (approximately three years ago).
Beautiful vinyl flooring throughout the living spaces, excluding bedrooms and bathrooms.
Energy-efficient LED lighting fixtures are installed in all rooms, reducing energy consumption and providing bright and modern illumination.
Enjoy the convenience and comfort of a NEST smart thermostat, installed approximately two years ago, allowing you to control and optimize your home's temperature from anywhere.
Kitchen appliances were replaced approximately three years ago, ensuring a modern and functional cooking space.
Updated cabinets featuring crown molding and a fresh coat of paint add a touch of elegance and style to the kitchen. The entire home has been recently painted, giving it a new and clean look.
The kitchen has been enhanced with a convenient spice pullout cabinet, providing easy access to your culinary essentials.
Not one but three full-size pantries have been added, offering abundant storage space for all your groceries and kitchen supplies.
A stunning tile backsplash has been installed in the kitchen, adding a touch of elegance and making cleanup a breeze.
The living room now features a stylish dry bar, perfect for entertaining guests and showcasing your favorite beverages.
Take advantage of this well-maintained and upgraded home in a highly convenient location. Schedule a showing today!


