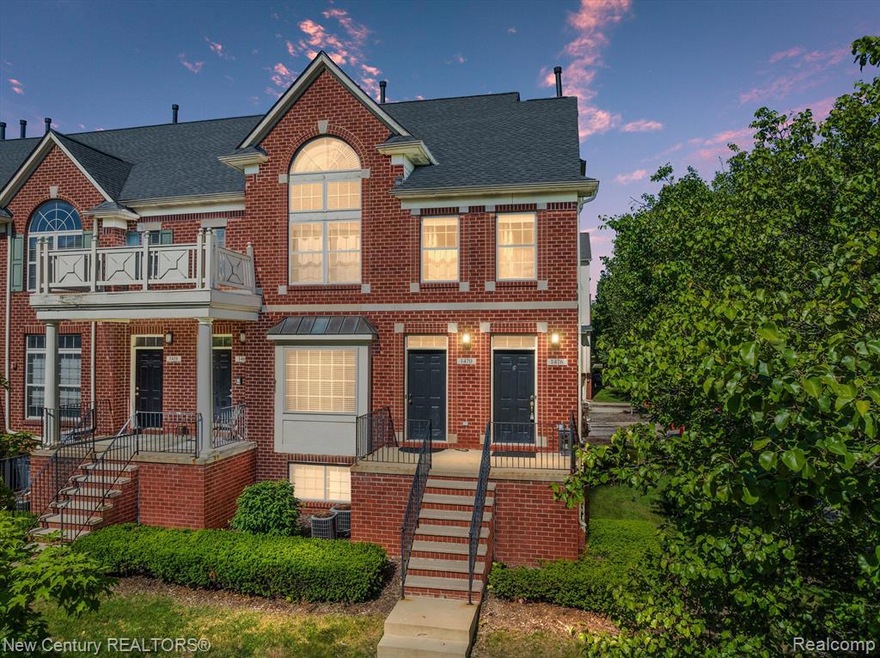
$355,000
- 2 Beds
- 2 Baths
- 1,911 Sq Ft
- 1384 Devon Ln
- Unit 139
- Troy, MI
Private Elevator!! Fully Updated (2023) Condo in Midtown Square within walking distance of Target, Kohls, Dunhams And More! Open Floor plan with high ceilings, gas fireplace. From the living room flows into the dining room and into the kitchen. entire condo is on one level so no need to climb stairs. The Master bedroom has 2 California closet setups and has lots of natural sunlight with windows
Steven Koleno Beycome Brokerage Realty LLC
