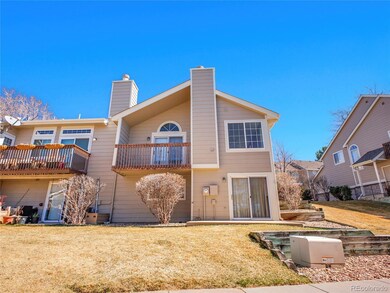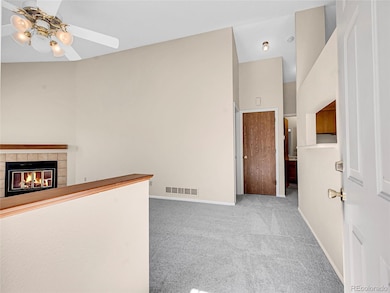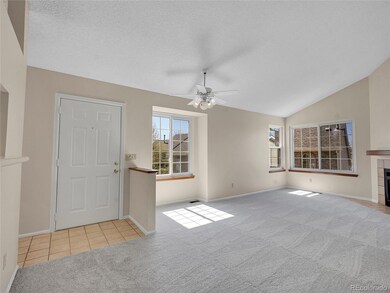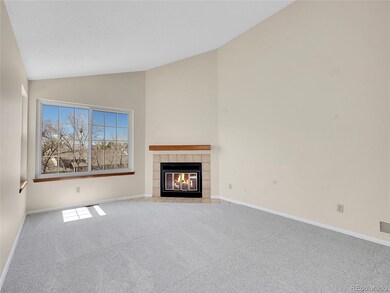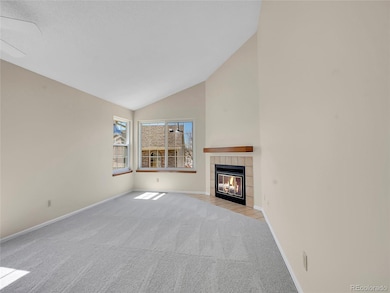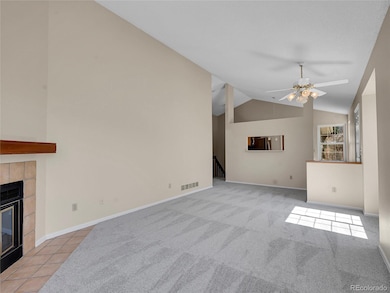
1470 S Quebec Way Unit 151 Denver, CO 80231
Indian Creek NeighborhoodHighlights
- Fitness Center
- Outdoor Pool
- Primary Bedroom Suite
- George Washington High School Rated A-
- Located in a master-planned community
- Open Floorplan
About This Home
As of May 2025RARELY AVAILABLE RANCH TOWNHOME WITH WALK-OUT BASEMENT IN THE FABULOUS HUNT CLUB COMMUNITY!! STEP INSIDE THIS END UNIT THAT HAS BEEN VERY WELL MAINTAINED AND IS READY FOR MOVE-IN. MAIN FLOOR FEATURES INCLUDE KITCHEN WITH BRAND NEW STAINLESS STEEL APPLIANCES, LIVING AND DINING ROOM, FIREPLACE, AND SPACIOUS PRIMARY BEDROOM WITH BALCONY AND FULL BATHROOM. HEAD DOWNSTAIRS TO THE FULLY FINISHED WALK-OUT BASEMENT WHERE YOU WILL FIND A FAMILY ROOM, ADDITIONAL BEDROOM, FULL BATHROOM AND LAUNDRY ROOM. ATTACHED 2 CAR GARAGE. NEW CARPET AND PAINT THROUGHOUT. LIGHT, BRIGHT, OPEN, VAULTED CEILINGS AND PLENTY OF STORAGE. DON'T FORGET TO CHECK OUT THE GREAT AMMENITIES INCLUDING, POOL, HOT TUB, CLUBHOUSE/FITNESS CENTER AND TENNIS COURTS. EASY ACCESS TO LIGHTRAIL, TRAILS, PARKS, RESTAURANTS, SHOPPING AND MORE. DON'T MISS THE OPPORTUNITY TO MAKE THIS YOUR NEW HOME!!
Last Agent to Sell the Property
MSC Real Estate Advisors Brokerage Email: ranae@mscadvisors.com,303-875-4091 License #40029854 Listed on: 03/27/2025
Townhouse Details
Home Type
- Townhome
Est. Annual Taxes
- $1,374
Year Built
- Built in 1985
Lot Details
- 1,687 Sq Ft Lot
- Property fronts a private road
- End Unit
- East Facing Home
- Landscaped
HOA Fees
- $440 Monthly HOA Fees
Parking
- 2 Car Attached Garage
Home Design
- Contemporary Architecture
- Slab Foundation
- Frame Construction
- Composition Roof
- Concrete Perimeter Foundation
Interior Spaces
- 1-Story Property
- Open Floorplan
- Vaulted Ceiling
- Ceiling Fan
- Double Pane Windows
- Family Room
- Living Room with Fireplace
- Utility Room
Kitchen
- Self-Cleaning Oven
- Cooktop
- Microwave
- Dishwasher
- Disposal
Flooring
- Carpet
- Tile
Bedrooms and Bathrooms
- 2 Bedrooms | 1 Main Level Bedroom
- Primary Bedroom Suite
- 2 Full Bathrooms
Laundry
- Laundry Room
- Dryer
- Washer
Finished Basement
- Walk-Out Basement
- Basement Fills Entire Space Under The House
- Bedroom in Basement
- 1 Bedroom in Basement
Home Security
Eco-Friendly Details
- Smoke Free Home
Outdoor Features
- Outdoor Pool
- Balcony
- Patio
Schools
- Mcmeen Elementary School
- Hill Middle School
- George Washington High School
Utilities
- Forced Air Heating and Cooling System
- 220 Volts
- 110 Volts
- Natural Gas Connected
Listing and Financial Details
- Assessor Parcel Number 6212-02-663
Community Details
Overview
- Association fees include insurance, ground maintenance, recycling, road maintenance, trash, water
- Hunt Club Association, Phone Number (303) 369-0800
- Hunt Club Subdivision
- Located in a master-planned community
Recreation
- Tennis Courts
- Fitness Center
- Community Pool
- Community Spa
- Trails
Pet Policy
- Dogs and Cats Allowed
Additional Features
- Clubhouse
- Carbon Monoxide Detectors
Ownership History
Purchase Details
Home Financials for this Owner
Home Financials are based on the most recent Mortgage that was taken out on this home.Similar Homes in the area
Home Values in the Area
Average Home Value in this Area
Purchase History
| Date | Type | Sale Price | Title Company |
|---|---|---|---|
| Warranty Deed | $399,900 | Wfg National Title |
Mortgage History
| Date | Status | Loan Amount | Loan Type |
|---|---|---|---|
| Open | $319,920 | New Conventional |
Property History
| Date | Event | Price | Change | Sq Ft Price |
|---|---|---|---|---|
| 05/02/2025 05/02/25 | Sold | $399,900 | 0.0% | $537 / Sq Ft |
| 04/01/2025 04/01/25 | Pending | -- | -- | -- |
| 03/27/2025 03/27/25 | For Sale | $399,900 | -- | $537 / Sq Ft |
Tax History Compared to Growth
Tax History
| Year | Tax Paid | Tax Assessment Tax Assessment Total Assessment is a certain percentage of the fair market value that is determined by local assessors to be the total taxable value of land and additions on the property. | Land | Improvement |
|---|---|---|---|---|
| 2024 | $1,374 | $24,050 | $2,040 | $22,010 |
| 2023 | $1,344 | $24,050 | $2,040 | $22,010 |
| 2022 | $1,101 | $20,790 | $2,120 | $18,670 |
| 2021 | $1,063 | $21,390 | $2,180 | $19,210 |
| 2020 | $995 | $20,560 | $2,180 | $18,380 |
| 2019 | $967 | $20,560 | $2,180 | $18,380 |
| 2018 | $801 | $17,550 | $1,540 | $16,010 |
| 2017 | $798 | $17,550 | $1,540 | $16,010 |
| 2016 | $614 | $15,050 | $1,457 | $13,593 |
| 2015 | $588 | $15,050 | $1,457 | $13,593 |
| 2014 | $546 | $13,130 | $1,608 | $11,522 |
Agents Affiliated with this Home
-
RaNae Rodriguez
R
Seller's Agent in 2025
RaNae Rodriguez
MSC Real Estate Advisors
(303) 875-4091
1 in this area
62 Total Sales
-
Nicole Neuschaefer

Buyer's Agent in 2025
Nicole Neuschaefer
HomeSmart
(720) 233-4590
1 in this area
32 Total Sales
Map
Source: REcolorado®
MLS Number: 3114459
APN: 6212-02-663
- 1470 S Quebec Way Unit 123
- 1470 S Quebec Way Unit 156
- 1470 S Quebec Way Unit 275
- 1470 S Quebec Way Unit 245
- 1470 S Quebec Way Unit 244
- 1554 S Trenton Ct
- 1469 S Ulster St
- 1475 S Ulster St
- 1550 S Syracuse St
- 1441 S Ulster St
- 1530 S Quebec Way Unit 30
- 1530 S Quebec Way Unit 24
- 1355 S Ulster St
- 1600 S Quebec Way Unit 67
- 7932 E Iowa Ave
- 1640 S Trenton Ct
- 7476 E Arkansas Ave Unit 3510
- 1655 S Syracuse St
- 7474 E Arkansas Ave Unit 12
- 7474 E Arkansas Ave Unit 18-04

