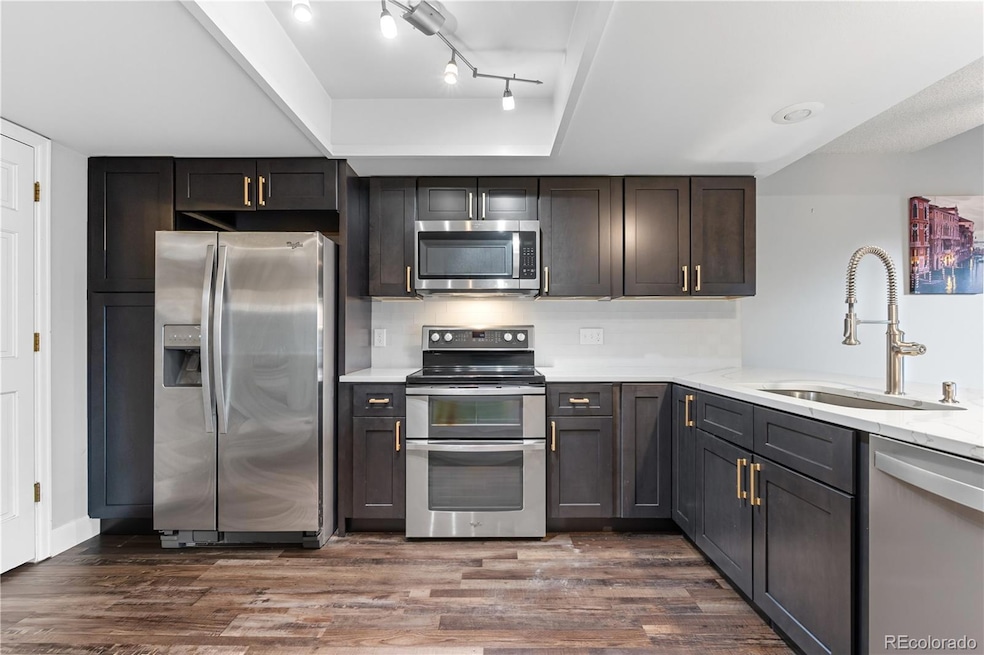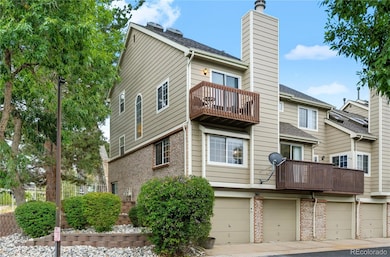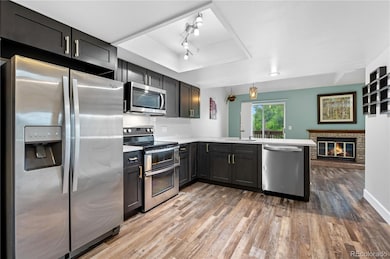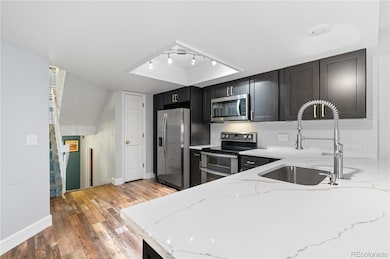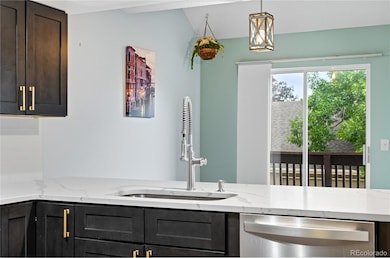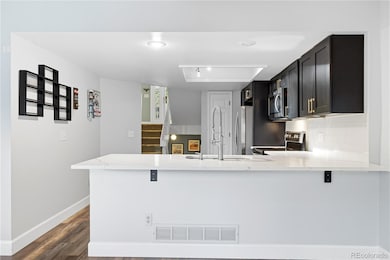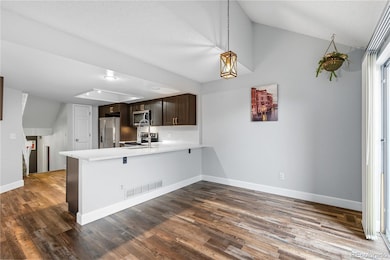1470 S Quebec Way Unit 261 Denver, CO 80231
Indian Creek NeighborhoodEstimated payment $2,908/month
Highlights
- Fitness Center
- Primary Bedroom Suite
- Clubhouse
- George Washington High School Rated A-
- Mountain View
- Deck
About This Home
End-unit townhome overlooking the Highline Canal Trail! This contemporary multi-level home is filled with natural light and offers three private decks, each with stunning trail or mountain views. The newly updated kitchen flows into a bright dining area and family room with a cozy wood-burning fireplace. A versatile room near the entry can serve as formal living space, a dining room, office, or any other flexible use to suit your needs. 2 spacious bedrooms are thoughtfully placed on separate levels for privacy. The primary suite features a five-piece bath, walk-in closet, and a private balcony with breathtaking mountain views. The second bedroom offers vaulted ceilings, a full bath, and peaceful views of the Highline Canal Trail. The garden-level basement includes a large, sun-filled flex space—ideal for a home office, den, entertainment area, or potential third bedroom—plus laundry and secure access to the attached two-car garage. Set in a beautifully maintained community with mature landscaping, residents enjoy premium amenities including a pool, tennis courts, clubhouse with party room, exercise facilities, sauna, and hot tub.
Listing Agent
eXp Realty, LLC Brokerage Email: charles@apollogroup.com,970-618-8968 License #100057065 Listed on: 09/18/2025

Townhouse Details
Home Type
- Townhome
Est. Annual Taxes
- $2,461
Year Built
- Built in 1984
Lot Details
- 871 Sq Ft Lot
- End Unit
- Landscaped
HOA Fees
- $411 Monthly HOA Fees
Parking
- 2 Car Attached Garage
Home Design
- Brick Exterior Construction
- Frame Construction
- Composition Roof
- Cement Siding
Interior Spaces
- Multi-Level Property
- Ceiling Fan
- Skylights
- Living Room with Fireplace
- Dining Room
- Loft
- Bonus Room
- Mountain Views
- Finished Basement
- Natural lighting in basement
Kitchen
- Double Self-Cleaning Convection Oven
- Cooktop with Range Hood
- Microwave
- Dishwasher
- Quartz Countertops
- Disposal
Flooring
- Wood
- Carpet
- Tile
Bedrooms and Bathrooms
- 2 Bedrooms
- Primary Bedroom Suite
Laundry
- Laundry Room
- Dryer
- Washer
Outdoor Features
- Balcony
- Deck
- Patio
- Front Porch
Schools
- Mcmeen Elementary School
- Hill Middle School
- George Washington High School
Utilities
- Forced Air Heating and Cooling System
- Gas Water Heater
- Cable TV Available
Listing and Financial Details
- Assessor Parcel Number 6212-02-765
Community Details
Overview
- Association fees include insurance, ground maintenance, maintenance structure, sewer, snow removal, trash, water
- Hunt Club Association, Phone Number (303) 369-0800
- Hunt Club Subdivision
Amenities
- Clubhouse
Recreation
- Tennis Courts
- Fitness Center
- Community Pool
Pet Policy
- Dogs and Cats Allowed
Map
Home Values in the Area
Average Home Value in this Area
Tax History
| Year | Tax Paid | Tax Assessment Tax Assessment Total Assessment is a certain percentage of the fair market value that is determined by local assessors to be the total taxable value of land and additions on the property. | Land | Improvement |
|---|---|---|---|---|
| 2024 | $2,461 | $31,070 | $1,050 | $30,020 |
| 2023 | $2,408 | $31,070 | $1,050 | $30,020 |
| 2022 | $2,119 | $26,640 | $1,080 | $25,560 |
| 2021 | $2,045 | $27,410 | $1,120 | $26,290 |
| 2020 | $1,756 | $23,670 | $1,120 | $22,550 |
| 2019 | $1,707 | $23,670 | $1,120 | $22,550 |
| 2018 | $1,793 | $23,180 | $790 | $22,390 |
| 2017 | $1,541 | $19,980 | $790 | $19,190 |
| 2016 | $1,612 | $19,770 | $740 | $19,030 |
| 2015 | $1,545 | $19,770 | $740 | $19,030 |
| 2014 | $1,344 | $16,180 | $947 | $15,233 |
Property History
| Date | Event | Price | List to Sale | Price per Sq Ft |
|---|---|---|---|---|
| 10/08/2025 10/08/25 | Price Changed | $435,000 | -3.3% | $227 / Sq Ft |
| 09/22/2025 09/22/25 | Price Changed | $450,000 | -2.2% | $234 / Sq Ft |
| 09/18/2025 09/18/25 | For Sale | $460,000 | -- | $240 / Sq Ft |
Purchase History
| Date | Type | Sale Price | Title Company |
|---|---|---|---|
| Warranty Deed | $310,000 | Land Title Guarantee | |
| Warranty Deed | $238,500 | Chicago Title | |
| Warranty Deed | $229,500 | -- | |
| Interfamily Deed Transfer | -- | North American Title | |
| Warranty Deed | $144,000 | North American Title Co |
Mortgage History
| Date | Status | Loan Amount | Loan Type |
|---|---|---|---|
| Open | $279,000 | New Conventional | |
| Previous Owner | $234,177 | FHA | |
| Previous Owner | $218,000 | No Value Available | |
| Previous Owner | $126,400 | No Value Available | |
| Previous Owner | $129,600 | No Value Available |
Source: REcolorado®
MLS Number: 7861385
APN: 6212-02-765
- 1470 S Quebec Way Unit 86
- 1470 S Quebec Way Unit 156
- 1470 S Quebec Way Unit 244
- 1470 S Quebec Way Unit 245
- 1470 S Quebec Way Unit 123
- 1475 S Quebec Way Unit C15
- 1475 S Quebec Way Unit I43
- 1475 S Quebec Way Unit J48
- 1554 S Trenton Ct
- 1469 S Ulster St
- 1550 S Syracuse St
- 1385 S Ulster St
- 1530 S Quebec Way Unit 30
- 1355 S Ulster St
- 1473 S Uinta Ct
- 1600 S Quebec Way Unit 8
- 1600 S Quebec Way Unit 67
- 1608 S Rosemary St
- 7476 E Arkansas Ave Unit 401
- 7476 E Arkansas Ave Unit 3901
- 1291 S Ulster St
- 1291 S Ulster St Unit 1281-514.1411127
- 1291 S Ulster St Unit 1281-606.1411128
- 1291 S Ulster St Unit 1301-501.1411131
- 1291 S Ulster St Unit 1301-512.2393
- 1291 S Ulster St Unit 1281-610.925393
- 1291 S Ulster St Unit 1301-213.212126
- 1291 S Ulster St Unit 1301-618 .550706
- 1291 S Ulster St Unit 1301-500.212138
- 1699 S Trenton St Unit 175
- 1211 S Quebec Way
- 1304 S Parker Rd Unit 146
- 1302 S Parker Rd Unit Club Valencia 1 bed apt
- 1771 S Quebec Way
- 1699 S Trenton St
- 1811 S Quebec Way
- 7877 E Mississippi Ave Unit 103
- 1039 S Parker Rd
- 1300 S Willow St
- 8500 E Mississippi Ave
