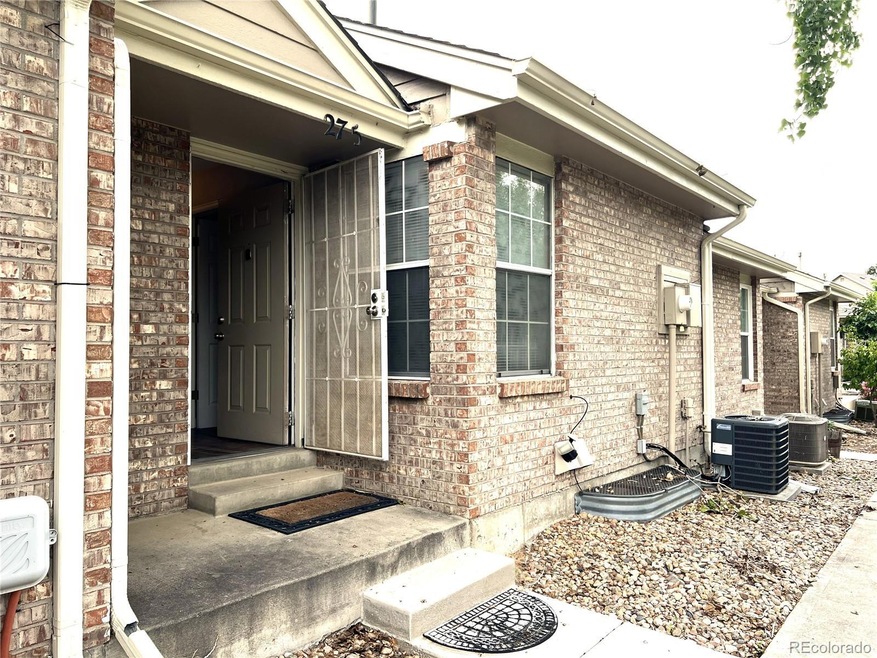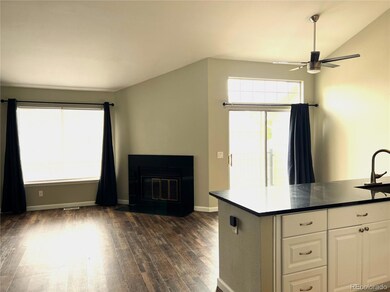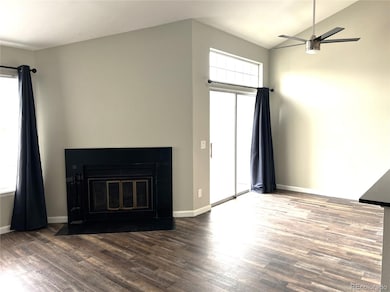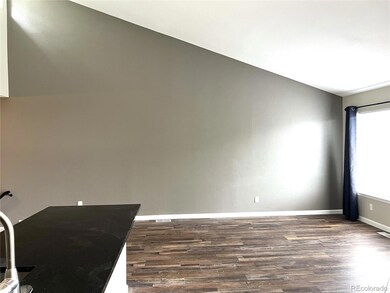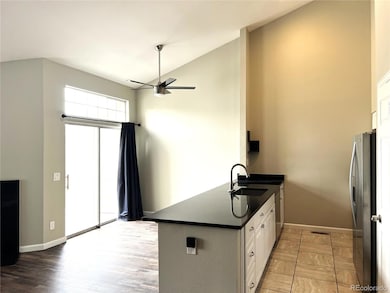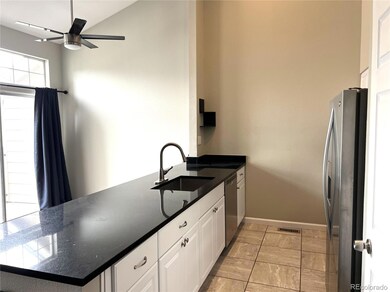1470 S Quebec Way Unit 275 Denver, CO 80231
Indian Creek NeighborhoodEstimated payment $2,713/month
Highlights
- Fitness Center
- Outdoor Pool
- Located in a master-planned community
- George Washington High School Rated A-
- No Units Above
- Clubhouse
About This Home
Discover this beautifully maintained ranch-style townhome in Denver’s hidden gem, the fabulous Hunt Club Community, move-in ready and brimming with charm. The main floor welcomes you with a bright, open layout featuring a kitchen with stainless steel appliances, a cozy living and dining area with a fireplace, and a spacious primary bedroom complete with a balcony and full bathroom. The fully finished walk-out basement offers an additional bedroom, a full bathroom, and a convenient laundry room. With new LVP flooring, fresh paint, vaulted ceilings, and ample storage, this home feels light, airy, and modern. An attached 2-car garage adds practicality, while the community’s exceptional amenities elevate your lifestyle, including a pristine private pool, hot tub, sauna, fitness center, tennis courts, and a clubhouse available for party rentals. Enjoy maintenance-free living with landscaping and snow removal included. Perfectly located just 15-20 minutes from downtown Denver, the Denver Tech Center, and Denver International Airport, this townhome is steps from the scenic Highline Canal trail and close to the newly opened Long's Pine Grove Park and renovated Eloise May Library. With easy access to light rail, trails, parks, restaurants, and shopping, this home offers comfort, style, and unmatched convenience in one of Denver’s most welcoming neighborhoods. Don’t miss your chance to make this stunning townhome your new home!
Listing Agent
Brian King
Trust Realty Inc Brokerage Email: bking@trust-realty.com,303-601-1623 License #40043060 Listed on: 06/03/2025
Townhouse Details
Home Type
- Townhome
Est. Annual Taxes
- $1,898
Year Built
- Built in 1985 | Remodeled
Lot Details
- 1,070 Sq Ft Lot
- Home fronts a stream
- No Units Above
- No Units Located Below
- Two or More Common Walls
- Landscaped
HOA Fees
- $441 Monthly HOA Fees
Parking
- 20 Car Attached Garage
- Secured Garage or Parking
Home Design
- Entry on the 1st floor
- Brick Exterior Construction
- Composition Roof
- Wood Siding
- Concrete Perimeter Foundation
Interior Spaces
- 1-Story Property
- Vaulted Ceiling
- Double Pane Windows
- Family Room with Fireplace
- Living Room
- Dining Room
Kitchen
- Eat-In Kitchen
- Self-Cleaning Oven
- Range
- Microwave
- Dishwasher
- Kitchen Island
- Granite Countertops
- Disposal
Flooring
- Laminate
- Tile
- Vinyl
Bedrooms and Bathrooms
- 2 Bedrooms | 1 Main Level Bedroom
- Walk-In Closet
- 2 Full Bathrooms
Laundry
- Laundry Room
- Dryer
Finished Basement
- Walk-Out Basement
- Basement Fills Entire Space Under The House
- Interior and Exterior Basement Entry
- Stubbed For A Bathroom
- 1 Bedroom in Basement
Home Security
Outdoor Features
- Outdoor Pool
- Balcony
- Deck
- Front Porch
Location
- Ground Level
- Property is near public transit
Schools
- Mcmeen Elementary School
- Hill Middle School
- George Washington High School
Utilities
- Forced Air Heating and Cooling System
- 220 Volts
- Natural Gas Connected
- Gas Water Heater
- High Speed Internet
- Cable TV Available
Listing and Financial Details
- Assessor Parcel Number 6212-02-775
Community Details
Overview
- Association fees include reserves, exterior maintenance w/out roof, irrigation, ground maintenance, maintenance structure, sewer, snow removal, trash, water
- Hunt Club Association, Phone Number (303) 369-0800
- Hunt Club Subdivision
- Located in a master-planned community
- Property is near a preserve or public land
- Greenbelt
Recreation
- Tennis Courts
- Fitness Center
- Community Pool
Additional Features
- Clubhouse
- Fire and Smoke Detector
Map
Home Values in the Area
Average Home Value in this Area
Tax History
| Year | Tax Paid | Tax Assessment Tax Assessment Total Assessment is a certain percentage of the fair market value that is determined by local assessors to be the total taxable value of land and additions on the property. | Land | Improvement |
|---|---|---|---|---|
| 2024 | $1,898 | $23,970 | $1,160 | $22,810 |
| 2023 | $1,857 | $23,970 | $1,160 | $22,810 |
| 2022 | $1,762 | $22,150 | $1,200 | $20,950 |
| 2021 | $1,701 | $22,790 | $1,240 | $21,550 |
| 2020 | $1,647 | $22,200 | $1,240 | $20,960 |
| 2019 | $1,601 | $22,200 | $1,240 | $20,960 |
| 2018 | $1,480 | $19,130 | $870 | $18,260 |
| 2017 | $1,259 | $16,320 | $870 | $15,450 |
| 2016 | $1,170 | $14,350 | $828 | $13,522 |
| 2015 | $1,121 | $14,350 | $828 | $13,522 |
| 2014 | $1,036 | $12,470 | $1,019 | $11,451 |
Property History
| Date | Event | Price | List to Sale | Price per Sq Ft |
|---|---|---|---|---|
| 07/30/2025 07/30/25 | Price Changed | $399,999 | -2.2% | $329 / Sq Ft |
| 07/03/2025 07/03/25 | Price Changed | $409,000 | -1.4% | $337 / Sq Ft |
| 06/03/2025 06/03/25 | For Sale | $415,000 | -- | $342 / Sq Ft |
Purchase History
| Date | Type | Sale Price | Title Company |
|---|---|---|---|
| Special Warranty Deed | $309,000 | Land Title Guarantee | |
| Warranty Deed | $292,500 | First Integrity Title | |
| Warranty Deed | $185,500 | First Integrity Title |
Mortgage History
| Date | Status | Loan Amount | Loan Type |
|---|---|---|---|
| Open | $309,000 | VA | |
| Previous Owner | $279,816 | VA | |
| Previous Owner | $142,100 | Stand Alone Second |
Source: REcolorado®
MLS Number: 4483781
APN: 6212-02-775
- 1470 S Quebec Way Unit 245
- 1470 S Quebec Way Unit 86
- 1470 S Quebec Way Unit 261
- 1470 S Quebec Way Unit 156
- 1470 S Quebec Way Unit 123
- 1470 S Quebec Way Unit 244
- 1475 S Quebec Way Unit E23
- 1475 S Quebec Way Unit J48
- 1475 S Quebec Way Unit I43
- 1554 S Trenton Ct
- 1469 S Ulster St
- 1385 S Ulster St
- 1530 S Quebec Way Unit 30
- 1530 S Quebec Way Unit 34
- 1355 S Ulster St
- 1473 S Uinta Ct
- 1600 S Quebec Way Unit 67
- 1608 S Rosemary St
- 7476 E Arkansas Ave Unit 401
- 7476 E Arkansas Ave Unit 3901
- 1291 S Ulster St
- 1291 S Ulster St Unit 1281-514.1411127
- 1291 S Ulster St Unit 1281-606.1411128
- 1291 S Ulster St Unit 1301-501.1411131
- 1291 S Ulster St Unit 1301-512.2393
- 1291 S Ulster St Unit 1281-610.925393
- 1291 S Ulster St Unit 1301-605.332011
- 1291 S Ulster St Unit 1301-213.212126
- 1291 S Ulster St Unit 1301-618 .550706
- 1291 S Ulster St Unit 1301-500.212138
- 7370 E Florida Ave
- 1699 S Trenton St Unit 175
- 1306 S Parker Rd Unit 164
- 1211 S Quebec Way
- 1304 S Parker Rd Unit 347
- 1302 S Parker Rd Unit Club Valencia 1 bed apt
- 1771 S Quebec Way
- 1699 S Trenton St
- 1811 S Quebec Way
- 1039 S Parker Rd
