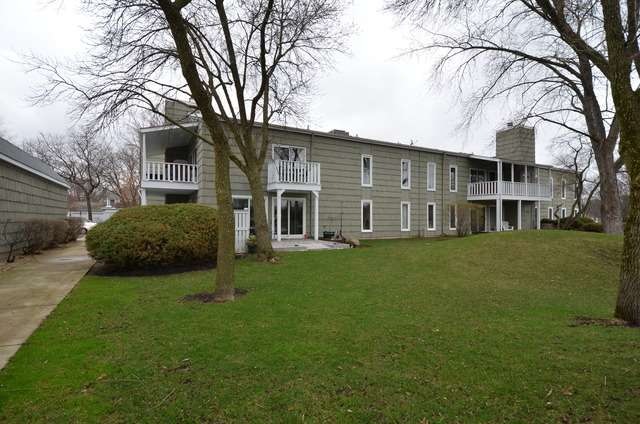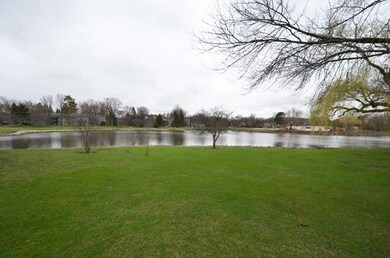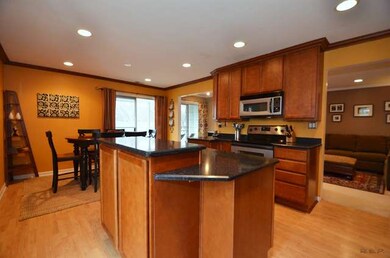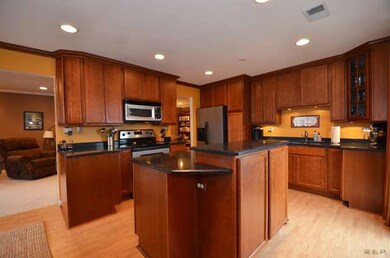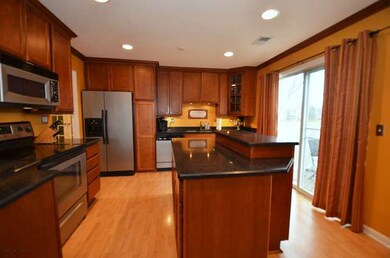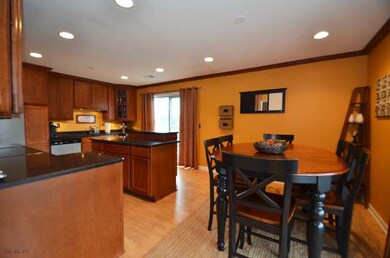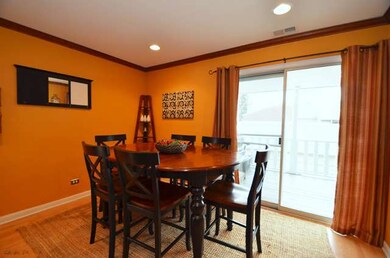
1470 Stonebridge Trail Unit 2-4 Wheaton, IL 60189
West Wheaton NeighborhoodHighlights
- Wooded Lot
- Balcony
- Breakfast Bar
- Madison Elementary School Rated A
- Detached Garage
- Entrance Foyer
About This Home
As of March 2025SPACIOUS & RARELY AVAIL 3 BR/2 BA CONDO w/POTTERY BARN FEEL in THE STREAMS! 2nd FLOOR UNIT BOASTS A 26x13 LR w/GAS FP, EAT-IN KITCH w/SS APPL, NEW CABINETS, SILESTONE COUNTERS & FRESH PAINT THROUGHOUT MAKE THIS UNIT MOVE-IN READY. LOTS OF CLOSET SPACE. DETATCHED 1 CAR GARAGE. HUGE STORAGE LOCKER. POND VIEW. SAFE, FAMILY FRIENDLY NEIGHBORHOOD. WALK TO ATTEN PARK. EFFICIENT HOA MANAGEMENT. 2 BALCONY'S W/AMAZING VIEWS!
Last Buyer's Agent
Jessica Cobb
Brokerocity Inc
Property Details
Home Type
- Condominium
Est. Annual Taxes
- $3,746
Year Built
- 1973
HOA Fees
- $495 per month
Parking
- Detached Garage
- Driveway
- Parking Included in Price
Home Design
- Slab Foundation
- Asphalt Shingled Roof
- Stone Siding
- Cedar
Interior Spaces
- Primary Bathroom is a Full Bathroom
- See Through Fireplace
- Gas Log Fireplace
- Entrance Foyer
- Storage
Kitchen
- Breakfast Bar
- Oven or Range
- Microwave
- Dishwasher
- Kitchen Island
- Disposal
Utilities
- Forced Air Heating and Cooling System
- Heating System Uses Gas
Additional Features
- Balcony
- Wooded Lot
Community Details
- Pets Allowed
Ownership History
Purchase Details
Home Financials for this Owner
Home Financials are based on the most recent Mortgage that was taken out on this home.Purchase Details
Home Financials for this Owner
Home Financials are based on the most recent Mortgage that was taken out on this home.Purchase Details
Home Financials for this Owner
Home Financials are based on the most recent Mortgage that was taken out on this home.Purchase Details
Home Financials for this Owner
Home Financials are based on the most recent Mortgage that was taken out on this home.Purchase Details
Purchase Details
Similar Homes in the area
Home Values in the Area
Average Home Value in this Area
Purchase History
| Date | Type | Sale Price | Title Company |
|---|---|---|---|
| Warranty Deed | $270,000 | Baird & Warner Title | |
| Warranty Deed | $200,000 | Chicago Title | |
| Warranty Deed | $183,000 | Carrington Title Partners Ll | |
| Warranty Deed | $211,500 | Attorneys Title Guaranty Fun | |
| Interfamily Deed Transfer | -- | None Available | |
| Warranty Deed | $105,000 | -- |
Mortgage History
| Date | Status | Loan Amount | Loan Type |
|---|---|---|---|
| Open | $150,000 | New Conventional | |
| Previous Owner | $160,000 | New Conventional | |
| Previous Owner | $169,120 | Purchase Money Mortgage | |
| Previous Owner | $42,280 | Stand Alone Second | |
| Previous Owner | $150,000 | Credit Line Revolving |
Property History
| Date | Event | Price | Change | Sq Ft Price |
|---|---|---|---|---|
| 03/11/2025 03/11/25 | Sold | $270,000 | -1.8% | $186 / Sq Ft |
| 02/07/2025 02/07/25 | Pending | -- | -- | -- |
| 01/02/2025 01/02/25 | For Sale | $275,000 | +37.5% | $190 / Sq Ft |
| 01/25/2021 01/25/21 | Sold | $200,000 | 0.0% | $138 / Sq Ft |
| 12/27/2020 12/27/20 | Pending | -- | -- | -- |
| 12/26/2020 12/26/20 | For Sale | $200,000 | +9.3% | $138 / Sq Ft |
| 06/13/2014 06/13/14 | Sold | $183,000 | -3.6% | $126 / Sq Ft |
| 04/19/2014 04/19/14 | Pending | -- | -- | -- |
| 04/16/2014 04/16/14 | For Sale | $189,900 | -- | $131 / Sq Ft |
Tax History Compared to Growth
Tax History
| Year | Tax Paid | Tax Assessment Tax Assessment Total Assessment is a certain percentage of the fair market value that is determined by local assessors to be the total taxable value of land and additions on the property. | Land | Improvement |
|---|---|---|---|---|
| 2024 | $3,746 | $65,966 | $5,323 | $60,643 |
| 2023 | $3,573 | $60,720 | $4,900 | $55,820 |
| 2022 | $3,291 | $53,380 | $4,990 | $48,390 |
| 2021 | $3,273 | $52,110 | $4,870 | $47,240 |
| 2020 | $3,260 | $51,620 | $4,820 | $46,800 |
| 2019 | $3,178 | $50,250 | $4,690 | $45,560 |
| 2018 | $2,906 | $46,000 | $4,290 | $41,710 |
| 2017 | $2,652 | $41,620 | $3,880 | $37,740 |
| 2016 | $2,603 | $39,950 | $3,720 | $36,230 |
| 2015 | $2,568 | $38,110 | $3,550 | $34,560 |
| 2014 | $3,158 | $44,830 | $4,170 | $40,660 |
| 2013 | $3,078 | $44,960 | $4,180 | $40,780 |
Agents Affiliated with this Home
-

Seller's Agent in 2025
Katie Foss
Baird Warner
(224) 261-5782
1 in this area
154 Total Sales
-

Buyer's Agent in 2025
Nathan Stillwell
john greene Realtor
(815) 762-1325
5 in this area
619 Total Sales
-

Seller's Agent in 2021
Jennifer Iaccino
@ Properties
(630) 290-8690
2 in this area
199 Total Sales
-

Buyer's Agent in 2021
Salma Torres
@ Properties
(630) 390-4003
4 in this area
204 Total Sales
-

Seller's Agent in 2014
Michael Lafido
LPT Realty
(630) 674-3488
11 in this area
146 Total Sales
-
J
Buyer's Agent in 2014
Jessica Cobb
Brokerocity Inc
Map
Source: Midwest Real Estate Data (MRED)
MLS Number: MRD08586981
APN: 05-19-413-039
- 1444 Stonebridge Cir Unit H10
- 1440 Stonebridge Cir Unit J10
- 1310 Yorkshire Woods Ct
- 1521 S County Farm Rd Unit 2-2
- 2134 Belleau Woods Ct
- 1544 Orth Ct
- 1632 Hemstock Ave
- 1575 Burning Trail
- 1S420 Shaffner Rd
- 1075 Creekside Dr
- 27W020 Walz Way
- 2059 W Roosevelt Rd
- 1938 Gresham Cir Unit A
- 1675 Grosvenor Cir Unit D
- 26W266 Tomahawk Dr
- 1585 Woodcutter Ln Unit D
- 2S054 Orchard Rd
- 615 Polo Dr
- 1422 Woodcutter Ln Unit D
- 1414 Woodcutter Ln Unit B
